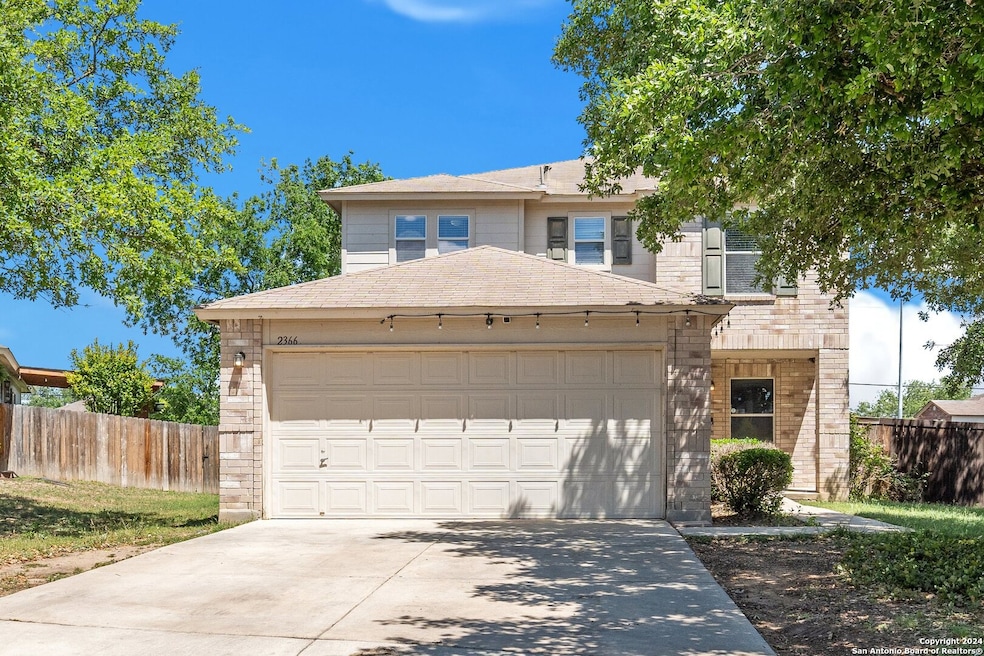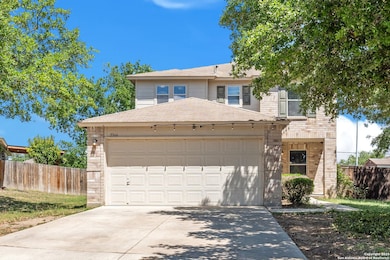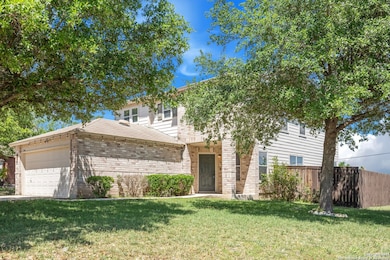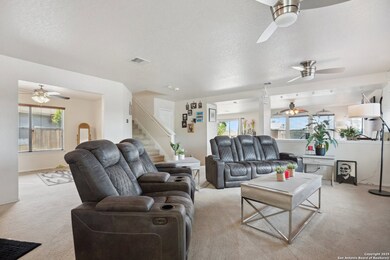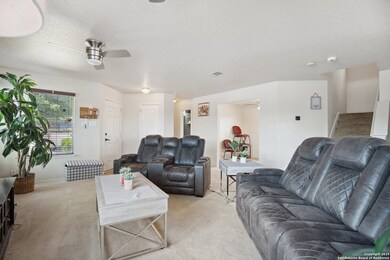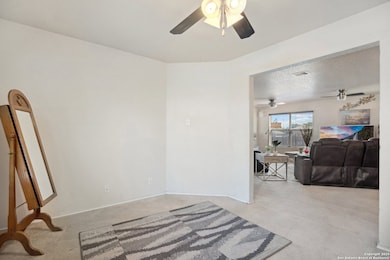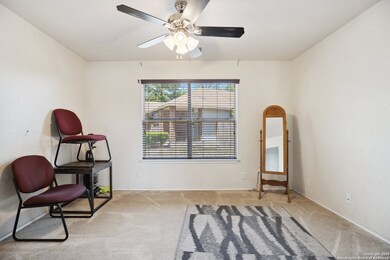2366 Pue Rd San Antonio, TX 78245
Estimated payment $1,858/month
Highlights
- Mature Trees
- Walk-In Pantry
- Tile Patio or Porch
- Two Living Areas
- Walk-In Closet
- Central Heating and Cooling System
About This Home
Welcome to your spacious two-story sanctuary in San Antonio, Texas, nestled within a tranquil cul-de-sac setting. This inviting 3-bedroom, 2.5-bathroom home offers the perfect blend of comfort and convenience for modern living. Step inside to discover a thoughtfully designed interior boasting an open floor plan flooded with natural light. The main level features a welcoming living area, ideal for entertaining guests or unwinding after a long day. The adjacent kitchen is a chef's delight, complete with sleek appliances, and ample cabinet space. Upstairs, retreat to the private quarters where you'll find three generously sized bedrooms, including a serene primary suite with a luxurious ensuite bathroom. Additional highlights include a versatile loft space, perfect for a home office or cozy reading nook. Outside, the expansive backyard provides a peaceful retreat for outdoor gatherings or simply enjoying the beautiful Texas weather. With a cul-de-sac location, you'll appreciate the added privacy and safety for those seeking a quieter neighborhood atmosphere. Conveniently located near shopping, dining, and entertainment options, this home offers easy access to all that San Antonio has to offer. Don't miss your chance to make this charming property your new home sweet home!
Listing Agent
Derrell Skillman
Redfin Corporation Listed on: 11/06/2025

Home Details
Home Type
- Single Family
Est. Annual Taxes
- $6,052
Year Built
- Built in 2005
Lot Details
- 6,447 Sq Ft Lot
- Fenced
- Mature Trees
HOA Fees
- $10 Monthly HOA Fees
Parking
- 2 Car Garage
Home Design
- Slab Foundation
- Composition Roof
- Masonry
Interior Spaces
- 2,408 Sq Ft Home
- Property has 2 Levels
- Ceiling Fan
- Window Treatments
- Two Living Areas
- Fire and Smoke Detector
Kitchen
- Walk-In Pantry
- Microwave
- Dishwasher
- Disposal
Flooring
- Carpet
- Vinyl
Bedrooms and Bathrooms
- 3 Bedrooms
- Walk-In Closet
Laundry
- Laundry on main level
- Washer Hookup
Outdoor Features
- Tile Patio or Porch
Schools
- Big Cntry Elementary School
- Scobee Middle School
- Southwest High School
Utilities
- Central Heating and Cooling System
- Electric Water Heater
- Cable TV Available
Community Details
- $250 HOA Transfer Fee
- Sunset Vista Association
- Built by KB Homes
- Sunset Subdivision
- Mandatory home owners association
Listing and Financial Details
- Legal Lot and Block 35 / 25
- Assessor Parcel Number 051971250350
Map
Home Values in the Area
Average Home Value in this Area
Tax History
| Year | Tax Paid | Tax Assessment Tax Assessment Total Assessment is a certain percentage of the fair market value that is determined by local assessors to be the total taxable value of land and additions on the property. | Land | Improvement |
|---|---|---|---|---|
| 2025 | $4,328 | $303,930 | $45,100 | $258,830 |
| 2024 | $4,328 | $294,258 | $45,100 | $272,280 |
| 2023 | $4,328 | $322,120 | $45,100 | $277,020 |
| 2022 | $6,223 | $286,900 | $22,500 | $264,400 |
| 2021 | $4,896 | $221,080 | $22,160 | $198,920 |
| 2020 | $4,864 | $209,850 | $22,160 | $187,690 |
| 2019 | $4,678 | $201,790 | $22,160 | $179,630 |
| 2018 | $4,295 | $185,150 | $22,160 | $162,990 |
| 2017 | $4,113 | $176,950 | $22,160 | $154,790 |
| 2016 | $3,897 | $167,650 | $22,160 | $145,490 |
| 2015 | $3,062 | $153,230 | $22,160 | $131,070 |
| 2014 | $3,062 | $131,320 | $0 | $0 |
Property History
| Date | Event | Price | List to Sale | Price per Sq Ft |
|---|---|---|---|---|
| 11/07/2025 11/07/25 | Off Market | -- | -- | -- |
| 11/06/2025 11/06/25 | For Sale | $255,000 | -- | $106 / Sq Ft |
Purchase History
| Date | Type | Sale Price | Title Company |
|---|---|---|---|
| Special Warranty Deed | -- | None Available | |
| Special Warranty Deed | -- | None Available | |
| Special Warranty Deed | -- | None Available | |
| Foreclosure Deed | $6,801 | None Available | |
| Vendors Lien | -- | None Available | |
| Vendors Lien | -- | Alamo Title Company |
Mortgage History
| Date | Status | Loan Amount | Loan Type |
|---|---|---|---|
| Previous Owner | $144,571 | Purchase Money Mortgage | |
| Previous Owner | $65,000 | Fannie Mae Freddie Mac |
Source: San Antonio Board of REALTORS®
MLS Number: 1918099
APN: 05197-125-0350
- 10310 Lynwood Village
- 2314 Tulipwood Cove
- 10318 Candlewood Way
- 10314 Lynwood Branch
- 10107 Shady Meadows
- 10243 Raven Field Dr
- 10112 Sunset Place
- 2827 Almond Field Dr
- 11322 Tabletop Ln
- 10227 Redfish Cavern
- 2827 Cherry Field Dr
- 2431 Muddy Peak Dr
- 11342 Widefield Ln
- 11335 Tabletop Ln
- 10214 Redfish Cavern
- 11334 Bald Mountain Dr
- 10115 Amber Coral
- 10130 Amber Coral
- 9939 Sunset Place
- 2830 Amber Morning
- 10206 Lynwood Village Unit 102
- 2319 Dalhart Pass
- 10310 Lynwood Village Unit 101
- 2318 Tulipwood Cove Unit 102
- 2518 Sunbird Lake
- 10311 Shady Meadows
- 10302 Shady Meadows
- 10170 Paddlefish Creek
- 10318 Lynwood Branch Unit 1
- 2514 Booker Basin
- 10207 Raven Field Dr
- 2527 Lynwood Bend Unit 102
- 2515 Lynwood Bend Unit 101
- 2214 Sandlewood Cove Unit 101
- 10319 Lynwood Branch Unit 101
- 10243 Raven Field Dr
- 10323 Lynwood Branch Unit 101
- 2415 Lynwood Bend Unit 102
- 10347 Lynwood Branch Unit 102
- 2202 Sandlewood Cove Unit 101
