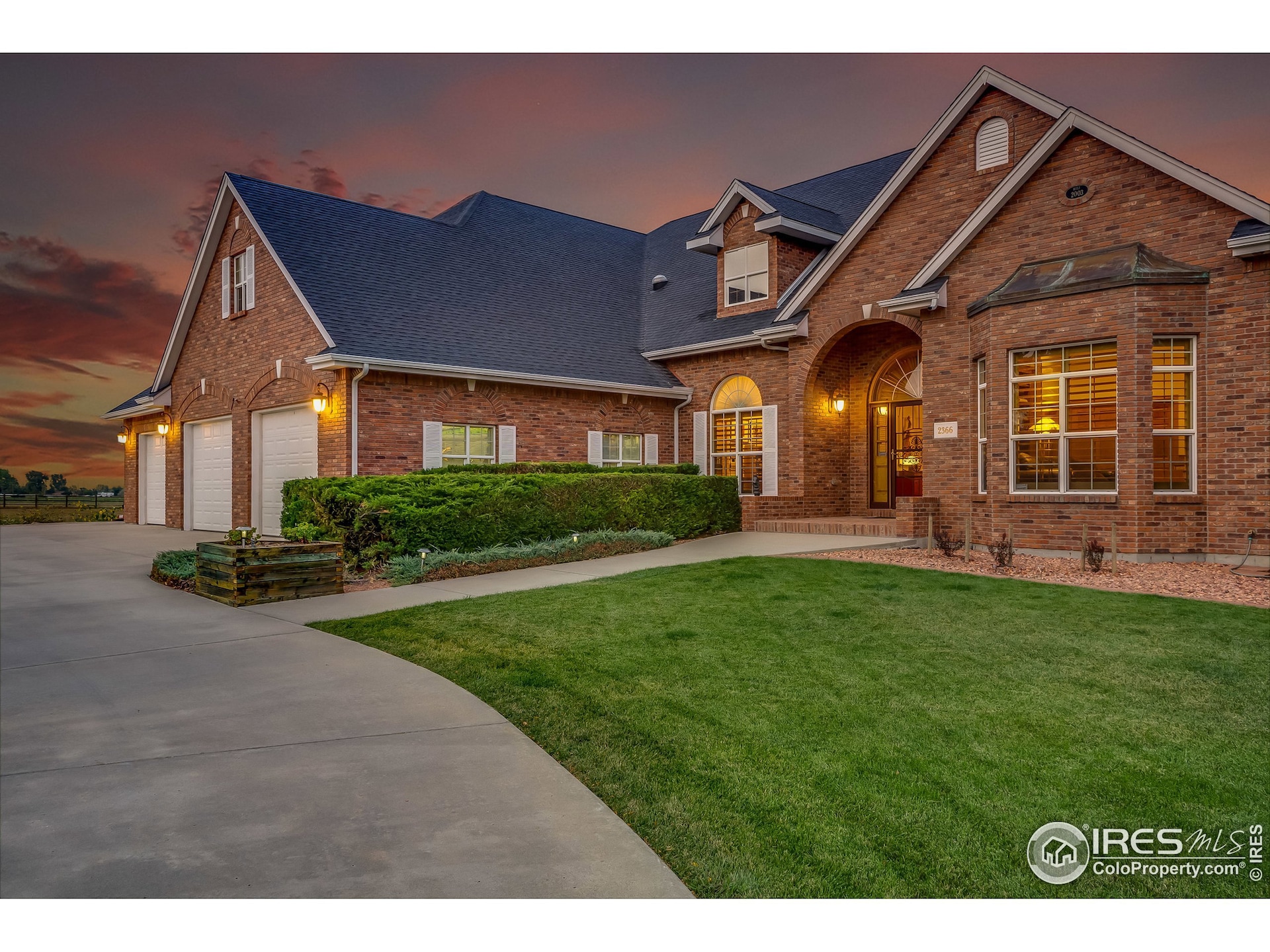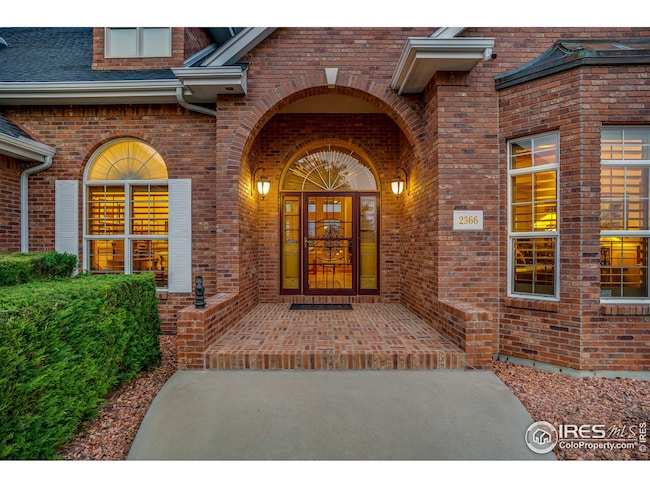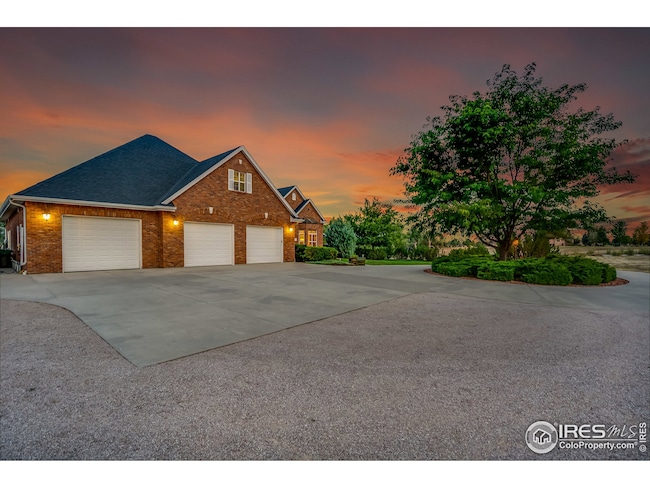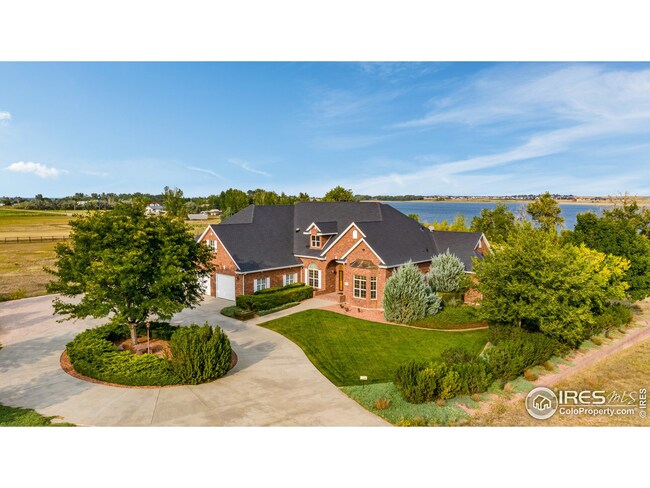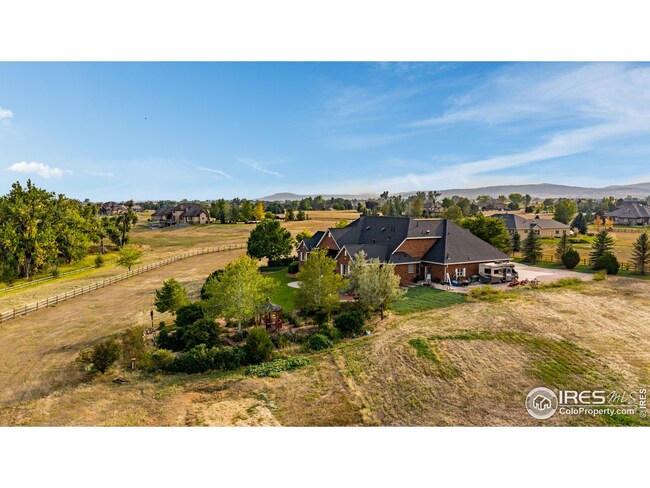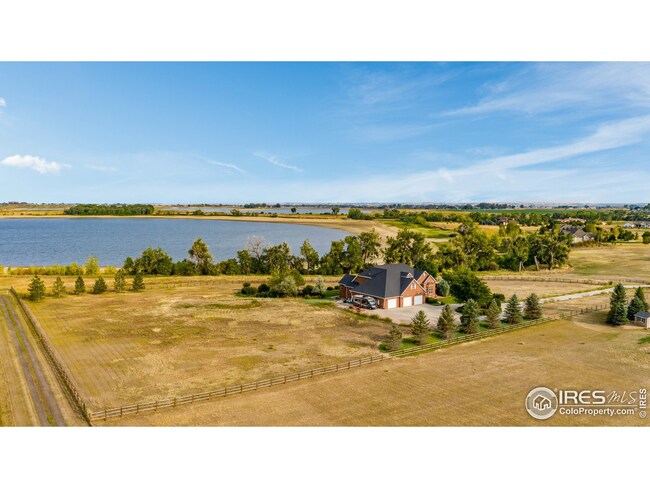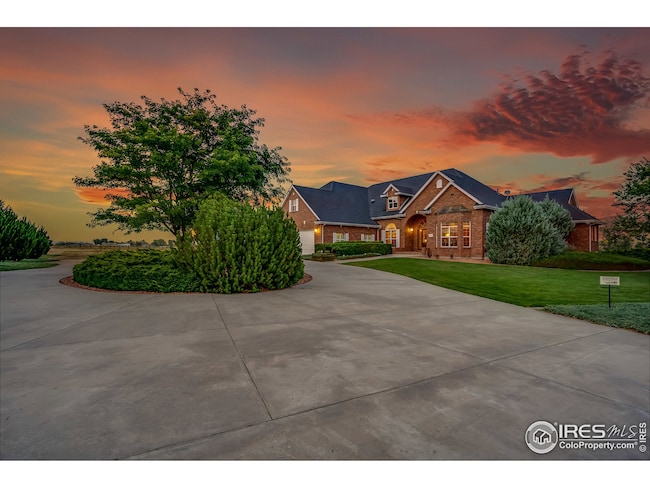
2366 Shoreside Dr Berthoud, CO 80513
Highlights
- Water Views
- Parking available for a boat
- Open Floorplan
- Berthoud Elementary School Rated A-
- Two Primary Bedrooms
- Deck
About This Home
As of August 2021Don't miss out on this gorgeous executive home in Paradise Valley! Sitting on 4.25 acres on Lonetree Reservoir this home is one of only a few lots in the neighborhood allowing large animals. Full brick ranch style home with 12 foot ceilings and partially finished garden level basement. This home features a private drive with mountain views to the west and a tranquil water view to the east. High quality craftsman interior finishes with no detail left out. Loaded with granite, marble, crown molding, plantation shutters, 3 fireplaces and custom woodwork throughout. Gourmet kitchen with Viking appliances, true butler's pantry plus 2 huge kitchen storage pantries. Oversized 1500 sq ft garage with loft provides space for cars, shop, toys and tools. Minutes away from the TPC Colorado Championship Golf Course. General public lake access memberships available for fishing, boating, kayaking, paddle boarding, etc. No metro district. Call for a private showing today!
Last Agent to Sell the Property
Elizabeth Gabler
Equity Colorado-Front Range Listed on: 09/17/2020

Home Details
Home Type
- Single Family
Est. Annual Taxes
- $5,518
Year Built
- Built in 2003
Lot Details
- 4.25 Acre Lot
- Sprinkler System
- Property is zoned FA1
HOA Fees
- $56 Monthly HOA Fees
Parking
- 4 Car Attached Garage
- Heated Garage
- Tandem Parking
- Garage Door Opener
- Parking available for a boat
Home Design
- Brick Veneer
- Composition Roof
Interior Spaces
- 5,080 Sq Ft Home
- 1-Story Property
- Open Floorplan
- Central Vacuum
- Gas Fireplace
- Window Treatments
- Family Room
- Dining Room
- Home Office
- Water Views
- Basement Fills Entire Space Under The House
Kitchen
- Eat-In Kitchen
- <<doubleOvenToken>>
- Gas Oven or Range
- Dishwasher
- Kitchen Island
- Disposal
Flooring
- Wood
- Carpet
Bedrooms and Bathrooms
- 4 Bedrooms
- Double Master Bedroom
- Walk-In Closet
- Primary Bathroom is a Full Bathroom
Laundry
- Laundry on main level
- Dryer
- Washer
Outdoor Features
- Deck
- Patio
Schools
- Berthoud Elementary School
- Turner Middle School
- Berthoud High School
Utilities
- Forced Air Heating and Cooling System
- Septic System
Community Details
- Paradise Valley Estates Subdivision
Listing and Financial Details
- Assessor Parcel Number R1620891
Ownership History
Purchase Details
Home Financials for this Owner
Home Financials are based on the most recent Mortgage that was taken out on this home.Purchase Details
Purchase Details
Purchase Details
Purchase Details
Similar Homes in the area
Home Values in the Area
Average Home Value in this Area
Purchase History
| Date | Type | Sale Price | Title Company |
|---|---|---|---|
| Warranty Deed | $1,999,000 | Heritage Title Co | |
| Interfamily Deed Transfer | -- | None Available | |
| Interfamily Deed Transfer | -- | None Available | |
| Special Warranty Deed | -- | -- | |
| Warranty Deed | $1,010,480 | -- |
Property History
| Date | Event | Price | Change | Sq Ft Price |
|---|---|---|---|---|
| 06/06/2025 06/06/25 | For Sale | $2,225,000 | +11.3% | $438 / Sq Ft |
| 08/04/2021 08/04/21 | Sold | $1,999,000 | +5.3% | $394 / Sq Ft |
| 07/05/2021 07/05/21 | Pending | -- | -- | -- |
| 09/17/2020 09/17/20 | For Sale | $1,899,000 | -- | $374 / Sq Ft |
Tax History Compared to Growth
Tax History
| Year | Tax Paid | Tax Assessment Tax Assessment Total Assessment is a certain percentage of the fair market value that is determined by local assessors to be the total taxable value of land and additions on the property. | Land | Improvement |
|---|---|---|---|---|
| 2025 | $10,916 | $129,853 | $40,200 | $89,653 |
| 2024 | $10,557 | $129,853 | $40,200 | $89,653 |
| 2022 | $6,283 | $72,836 | $33,457 | $39,379 |
| 2021 | $5,841 | $74,932 | $34,420 | $40,512 |
| 2020 | $4,983 | $64,951 | $31,675 | $33,276 |
| 2019 | $4,910 | $64,951 | $31,675 | $33,276 |
| 2018 | $4,899 | $62,280 | $16,416 | $45,864 |
| 2017 | $4,270 | $62,280 | $16,416 | $45,864 |
| 2016 | $4,350 | $62,367 | $18,149 | $44,218 |
| 2015 | $4,321 | $74,530 | $18,150 | $56,380 |
| 2014 | $4,429 | $61,130 | $18,150 | $42,980 |
Agents Affiliated with this Home
-
Allard Johnson Team
A
Seller's Agent in 2025
Allard Johnson Team
C3 Real Estate Solutions, LLC
(910) 703-6389
40 Total Sales
-
Christine Allard

Seller Co-Listing Agent in 2025
Christine Allard
C3 Real Estate Solutions, LLC
(970) 685-0538
41 Total Sales
-
E
Seller's Agent in 2021
Elizabeth Gabler
Equity Colorado-Front Range
Map
Source: IRES MLS
MLS Number: 924384
APN: 94081-15-001
- 2102 Shoreside Dr
- 4616 Lonetree Dr
- 1932 N County Road 23
- 2552 Bluewater Rd
- 2598 Bluewater Rd
- 2672 Bluewater Rd
- 2622 Bluewater Rd
- 2696 Bluewater Rd
- 2654 Big Creek Ct
- 2609 Big Creek Ct
- 2622 Big Creek Ct
- 2732 Bluewater Rd
- 2568 Southwind Rd
- 2554 Southwind Rd
- 2635 Southwind Rd
- 2669 Southwind Rd
- 2824 Southwind Rd
- 2682 Southwind Rd
- 2790 Heron Lakes Pkwy
- 2794 Heron Lakes Pkwy
