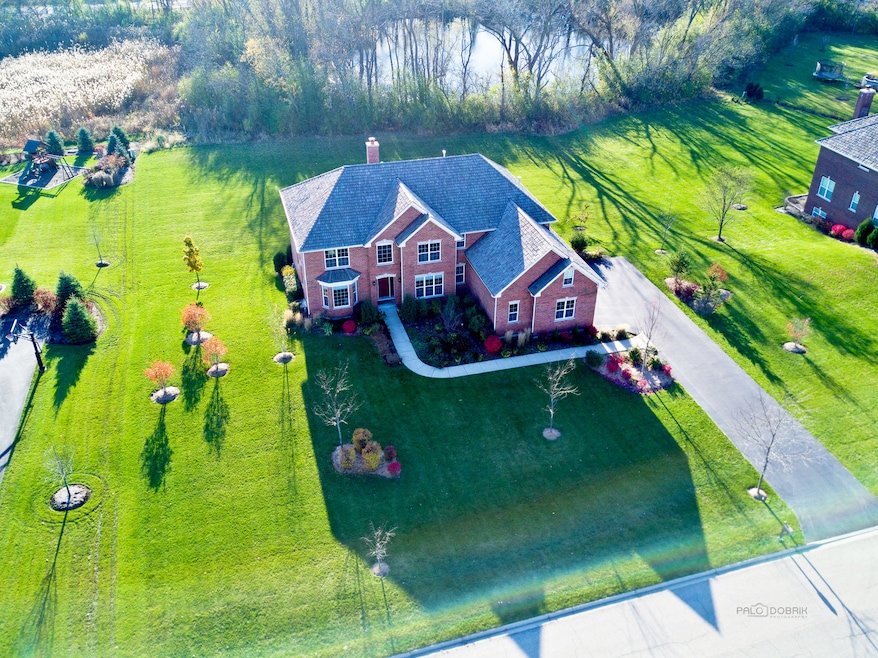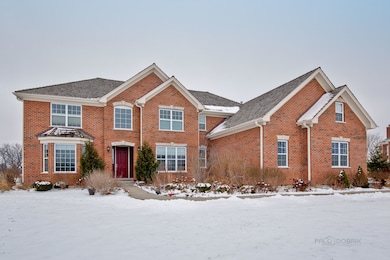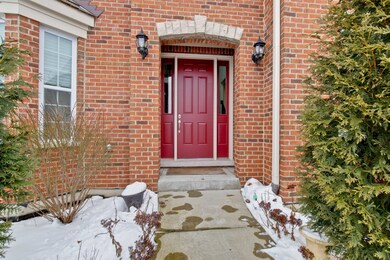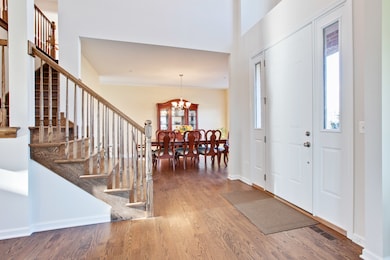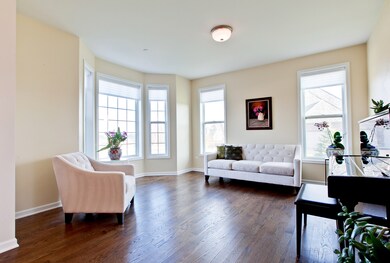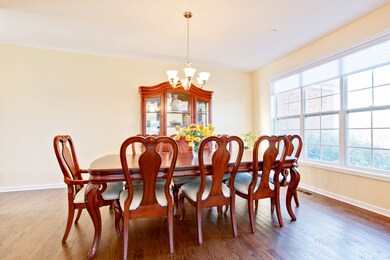
23660 N Curtis Ct Long Grove, IL 60047
Highlights
- Landscaped Professionally
- Deck
- Vaulted Ceiling
- Country Meadows Elementary School Rated A
- Wooded Lot
- Traditional Architecture
About This Home
As of May 2019Beautiful luxury home situated in the prestigious Long Meadow Farms neighborhood and award winning Stevenson school district! Grand foyer welcomes you into the home with views into the formal living & dining rooms, fit for entertaining. Gracious kitchen features custom details including large island, breakfast bar, Birch cabinetry, granite counters, GE stainless steel appliances & open concept views into the impressive family room with floor-to-ceiling stone fireplace. 1st floor office, laundry and half bath. Master suite greets you with white french doors and features vaulted ceilings, expansive walk-in closet and ensuite with double sinks & soaking tub! 3 additional bedrooms, each with connecting bath. Natural sunlight flows throughout the home with endless windows. Basement is ready for your ideas to create your dream space. Enjoy the private, wooded views on almost an acre of land at your backyard oasis. You can't go wrong with this stunning property and fantastic location!
Home Details
Home Type
- Single Family
Est. Annual Taxes
- $29,262
Year Built
- 2013
Lot Details
- Landscaped Professionally
- Wooded Lot
HOA Fees
- $31 per month
Parking
- Attached Garage
- Garage Transmitter
- Garage Door Opener
- Driveway
- Parking Included in Price
- Garage Is Owned
Home Design
- Traditional Architecture
- Brick Exterior Construction
- Slab Foundation
- Wood Shingle Roof
- Stone Siding
Interior Spaces
- Vaulted Ceiling
- Fireplace With Gas Starter
- Attached Fireplace Door
- Entrance Foyer
- Dining Area
- Home Office
- Bonus Room
- Wood Flooring
- Unfinished Basement
- Basement Fills Entire Space Under The House
- Storm Screens
Kitchen
- Breakfast Bar
- Oven or Range
- Microwave
- Dishwasher
- Kitchen Island
- Disposal
Bedrooms and Bathrooms
- Walk-In Closet
- Primary Bathroom is a Full Bathroom
- Dual Sinks
- Whirlpool Bathtub
- Separate Shower
Laundry
- Laundry on main level
- Dryer
- Washer
Utilities
- Forced Air Heating and Cooling System
- Heating System Uses Gas
- Well
Additional Features
- North or South Exposure
- Deck
Listing and Financial Details
- Homeowner Tax Exemptions
Ownership History
Purchase Details
Purchase Details
Home Financials for this Owner
Home Financials are based on the most recent Mortgage that was taken out on this home.Purchase Details
Home Financials for this Owner
Home Financials are based on the most recent Mortgage that was taken out on this home.Purchase Details
Similar Homes in the area
Home Values in the Area
Average Home Value in this Area
Purchase History
| Date | Type | Sale Price | Title Company |
|---|---|---|---|
| Quit Claim Deed | -- | Attorney | |
| Warranty Deed | $747,500 | Gmt Title Agency | |
| Warranty Deed | -- | -- | |
| Warranty Deed | -- | -- | |
| Warranty Deed | $750,000 | None Available |
Mortgage History
| Date | Status | Loan Amount | Loan Type |
|---|---|---|---|
| Previous Owner | $373,750 | New Conventional | |
| Previous Owner | $525,000 | Adjustable Rate Mortgage/ARM | |
| Previous Owner | $167,000 | Unknown |
Property History
| Date | Event | Price | Change | Sq Ft Price |
|---|---|---|---|---|
| 05/06/2019 05/06/19 | Sold | $747,500 | -4.0% | $177 / Sq Ft |
| 03/14/2019 03/14/19 | Pending | -- | -- | -- |
| 01/15/2019 01/15/19 | For Sale | $779,000 | +16.1% | $185 / Sq Ft |
| 12/24/2012 12/24/12 | Sold | $671,000 | -4.1% | $191 / Sq Ft |
| 12/07/2012 12/07/12 | Pending | -- | -- | -- |
| 09/30/2012 09/30/12 | Price Changed | $699,900 | +4.0% | $199 / Sq Ft |
| 02/09/2012 02/09/12 | For Sale | $672,900 | -- | $191 / Sq Ft |
Tax History Compared to Growth
Tax History
| Year | Tax Paid | Tax Assessment Tax Assessment Total Assessment is a certain percentage of the fair market value that is determined by local assessors to be the total taxable value of land and additions on the property. | Land | Improvement |
|---|---|---|---|---|
| 2024 | $29,262 | $312,660 | $72,618 | $240,042 |
| 2023 | $24,350 | $304,263 | $70,668 | $233,595 |
| 2022 | $24,350 | $255,694 | $69,271 | $186,423 |
| 2021 | $23,205 | $249,142 | $67,496 | $181,646 |
| 2020 | $22,615 | $249,142 | $67,496 | $181,646 |
| 2019 | $22,127 | $249,142 | $66,907 | $182,235 |
| 2018 | $23,500 | $271,750 | $71,970 | $199,780 |
| 2017 | $23,291 | $268,475 | $71,103 | $197,372 |
| 2016 | $22,749 | $269,174 | $68,852 | $200,322 |
| 2015 | $23,521 | $256,381 | $65,580 | $190,801 |
| 2014 | $17,662 | $251,498 | $66,034 | $185,464 |
| 2012 | $666 | $196,485 | $66,174 | $130,311 |
Agents Affiliated with this Home
-
Jane Lee

Seller's Agent in 2019
Jane Lee
RE/MAX
(847) 420-8866
11 in this area
2,355 Total Sales
-
Jeffery Ohm

Seller's Agent in 2012
Jeffery Ohm
Premier Realty Group, Inc.
(847) 490-7400
1 in this area
201 Total Sales
Map
Source: Midwest Real Estate Data (MRED)
MLS Number: MRD10249029
APN: 14-14-202-031
- 4595 Patricia Dr
- 4597 Patricia Dr
- 4594 Patricia Dr
- 23261 N Pinehurst Dr
- 4570 Pamela Ct
- 9 Harrington Ct
- 21019 W Preserve Dr
- 6878 September Lot #20 Blvd
- 20966 W Preserve Dr
- 20979 W Preserve Dr
- 22723 W Elizabeth St
- 24150 Gilmer Rd
- 6620 Carriage Way
- 23521 N Sanctuary Club Dr
- 4523 Red Oak Ln
- 4373 Oak Leaf Ln
- 23991 Red Oak Ct
- 77 Mark Dr
- 6623 Carriage Way
- 21328 W Starry Ln
