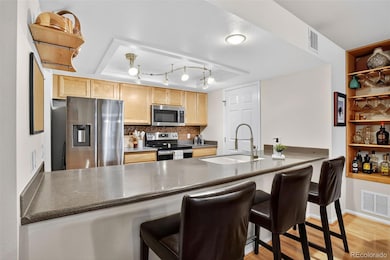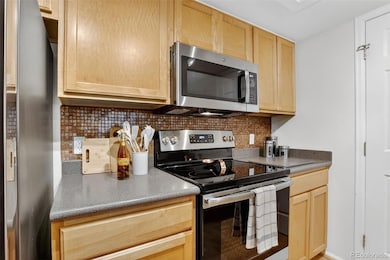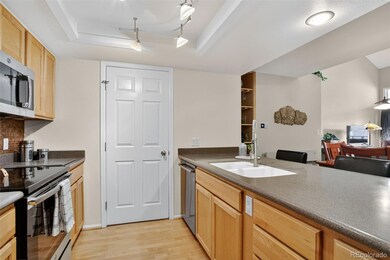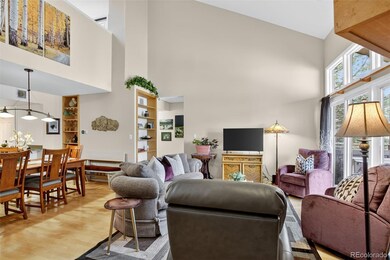23660 Pondview Place Unit E Golden, CO 80401
Genesee North Central NeighborhoodEstimated payment $3,733/month
Highlights
- Fitness Center
- Penthouse
- Located in a master-planned community
- Ralston Elementary School Rated A-
- No Units Above
- Primary Bedroom Suite
About This Home
Nestled in the peaceful foothills of Genesee Village, this beautifully updated 2-bedroom, 2-bath penthouse condo offers an ideal lock-and-leave lifestyle. Perfect for holiday travel, second-home buyers, or low-maintenance mountain living with quick access to skiing and downtown Golden amenities. The open floor plan is filled with natural light and features vaulted ceilings, skylights, and a cozy gas fireplace anchoring the great room. The kitchen blends style and function with Corian countertops, maple cabinetry, stainless-steel appliances, and an extended breakfast bar ideal for casual dining or entertaining. The spacious primary suite includes mountain views, double closets, and a remodeled ensuite bath with elegant tile, soaking tub, and modern finishes. A secondary bedroom and three-quarter bath provide flexibility for guests or a home office, while the generous loft offers additional living space for a media room, fitness area, or creative studio. Enjoy morning coffee or evening sunsets on the covered balcony surrounded by trees and foothill views. Additional highlights include newer central A/C and furnace, in-unit laundry, ample storage, and a shared oversized heated attached garage - ideal for easy winter arrivals and departures. Located on a quiet cul-de-sac with direct access to community trails, residents enjoy resort-style amenities including a clubhouse, fitness center, pool, and tennis courts. Just minutes from I-70, this home offers quick access to Colorado ski resorts, downtown Golden, Evergreen, and an easy commute to Denver, making it a rare opportunity for turn-key foothills living close to both mountain recreation and city conveniences.
Listing Agent
Sterling Real Estate Group Inc Brokerage Email: Angela@TheTuckerTeam.net,303-947-1800 License #40020004 Listed on: 11/05/2025
Co-Listing Agent
Sterling Real Estate Group Inc Brokerage Email: Angela@TheTuckerTeam.net,303-947-1800 License #40027219
Property Details
Home Type
- Condominium
Est. Annual Taxes
- $2,980
Year Built
- Built in 1995 | Remodeled
Lot Details
- No Units Above
- End Unit
- 1 Common Wall
- Cul-De-Sac
- Landscaped
- Mountainous Lot
HOA Fees
Parking
- 1 Car Attached Garage
- Parking Storage or Cabinetry
- Heated Garage
- Insulated Garage
- Dry Walled Garage
Home Design
- Penthouse
- Mountain Contemporary Architecture
- Entry on the 2nd floor
- Frame Construction
- Composition Roof
- Wood Siding
Interior Spaces
- 1,541 Sq Ft Home
- 2-Story Property
- Open Floorplan
- Built-In Features
- Vaulted Ceiling
- Ceiling Fan
- Gas Log Fireplace
- Double Pane Windows
- Window Treatments
- Great Room with Fireplace
- Living Room
- Dining Room
- Loft
- Mountain Views
Kitchen
- Self-Cleaning Oven
- Microwave
- Dishwasher
- Granite Countertops
- Corian Countertops
- Disposal
Flooring
- Wood
- Carpet
- Vinyl
Bedrooms and Bathrooms
- 2 Main Level Bedrooms
- Primary Bedroom Suite
- En-Suite Bathroom
Laundry
- Laundry in unit
- Dryer
- Washer
Home Security
Eco-Friendly Details
- Smoke Free Home
Outdoor Features
- Balcony
- Covered Patio or Porch
Schools
- Ralston Elementary School
- Bell Middle School
- Golden High School
Utilities
- Forced Air Heating and Cooling System
- Heating System Uses Natural Gas
- 220 Volts
- Natural Gas Connected
- Gas Water Heater
- High Speed Internet
Listing and Financial Details
- Exclusions: Mirrors above buffet and dresser in secondary bedroom, Seller's personal property, Staging furniture & accessories
- Assessor Parcel Number 418102
Community Details
Overview
- Association fees include reserves, insurance, irrigation, ground maintenance, maintenance structure, road maintenance, sewer, snow removal, trash, water
- Genesee Village Condo II HOA, Phone Number (303) 459-4919
- Genesee Village Master Association, Phone Number (720) 974-4247
- Low-Rise Condominium
- Genesee Village Condos Community
- Genesee Village Subdivision
- Located in a master-planned community
- Community Parking
- Seasonal Pond
- Foothills
Amenities
- Clubhouse
Recreation
- Tennis Courts
- Community Playground
- Fitness Center
- Community Pool
Pet Policy
- Dogs and Cats Allowed
Security
- Carbon Monoxide Detectors
- Fire and Smoke Detector
Map
Home Values in the Area
Average Home Value in this Area
Tax History
| Year | Tax Paid | Tax Assessment Tax Assessment Total Assessment is a certain percentage of the fair market value that is determined by local assessors to be the total taxable value of land and additions on the property. | Land | Improvement |
|---|---|---|---|---|
| 2024 | $2,987 | $31,010 | -- | $31,010 |
| 2023 | $2,987 | $31,010 | $0 | $31,010 |
| 2022 | $2,707 | $27,123 | $0 | $27,123 |
| 2021 | $2,734 | $27,903 | $0 | $27,903 |
| 2020 | $2,570 | $26,313 | $0 | $26,313 |
| 2019 | $2,496 | $26,313 | $0 | $26,313 |
| 2018 | $1,989 | $20,255 | $0 | $20,255 |
| 2017 | $1,853 | $20,255 | $0 | $20,255 |
| 2016 | $1,888 | $19,343 | $1 | $19,342 |
| 2015 | $957 | $19,957 | $1 | $19,956 |
| 2014 | $1,738 | $16,327 | $1 | $16,326 |
Property History
| Date | Event | Price | List to Sale | Price per Sq Ft |
|---|---|---|---|---|
| 11/05/2025 11/05/25 | For Sale | $550,000 | -- | $357 / Sq Ft |
Purchase History
| Date | Type | Sale Price | Title Company |
|---|---|---|---|
| Quit Claim Deed | -- | None Listed On Document | |
| Quit Claim Deed | -- | None Listed On Document | |
| Interfamily Deed Transfer | -- | None Available | |
| Special Warranty Deed | -- | Land Title Guarantee Company | |
| Warranty Deed | $215,000 | Land Title Guarantee Company | |
| Interfamily Deed Transfer | -- | Homestead Title & Escrow | |
| Warranty Deed | $210,000 | Fahtco | |
| Warranty Deed | $219,000 | Guardian Title Agency Llc | |
| Warranty Deed | $214,000 | Landamerica Lawyers Title | |
| Warranty Deed | $174,000 | Land Title | |
| Warranty Deed | $134,560 | Land Title |
Mortgage History
| Date | Status | Loan Amount | Loan Type |
|---|---|---|---|
| Previous Owner | $125,100 | Adjustable Rate Mortgage/ARM | |
| Previous Owner | $180,097 | FHA | |
| Previous Owner | $168,000 | Purchase Money Mortgage | |
| Previous Owner | $175,200 | Fannie Mae Freddie Mac | |
| Previous Owner | $170,400 | No Value Available | |
| Previous Owner | $147,900 | No Value Available | |
| Previous Owner | $111,600 | FHA | |
| Closed | $42,600 | No Value Available |
Source: REcolorado®
MLS Number: 9348260
APN: 40-183-01-122
- 23846 Genesee Village Rd
- 23860 Genesee Village Rd
- 23666 Pondview Place Unit H
- 23558 Pondview Place Unit B
- 23624 Pondview Place Unit G
- 23712 Pondview Place Unit A
- 23518 Pondview Place Unit B
- 23666 Genesee Village Rd
- 23646 Genesee Village Rd
- 23705 Bluestem Dr
- 23979 High Meadow Dr
- 942 Gilia Dr
- 671 Trailside Dr Unit 671
- 23765 Currant Dr
- 23526 Currant Dr
- 24333 Paragon Place
- 568 Ridgeside Dr Unit 568
- 24999 Grandview Ave
- 1146 Preserve Cir
- 1551 Genesee Ridge Rd
- 23597 Genesee Village Rd
- 752 Chimney Creek Dr Unit B
- 1559 S Lininger Dr
- 1053 Red Moon Rd
- 18475 W Colfax Ave
- 573 Entrada Dr
- 451 Golden Cir Unit 211
- 1250 Golden Cir Unit 309
- 1015 St
- 675 F St Unit 675
- 30243 Pine Crest Dr
- 1411 8th St
- 1410 8th St
- 17600 W 14th Ave
- 1104-1106 Washington Ave
- 403 23rd St Unit 1
- 2401 East St
- 512 Washington Ave Unit 2
- 16499 W 2nd Place Unit A
- 514 Washington Ave
Ask me questions while you tour the home.







