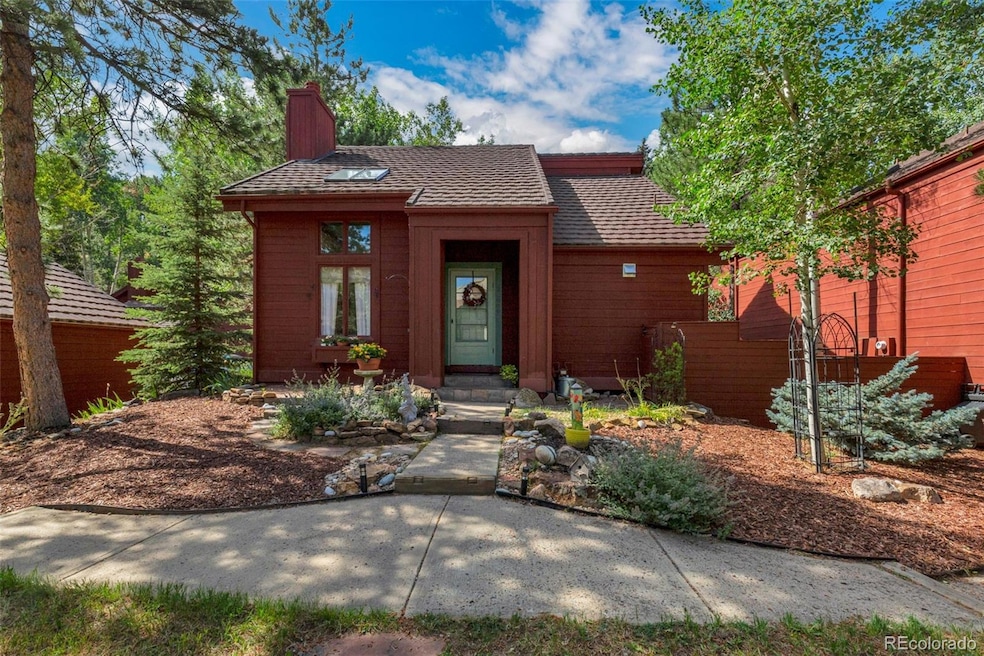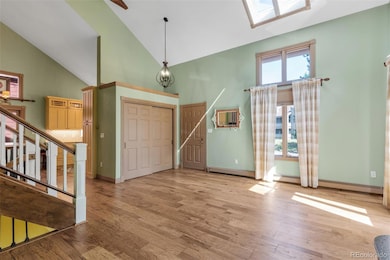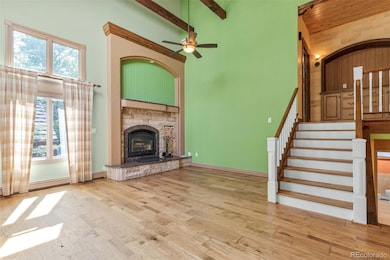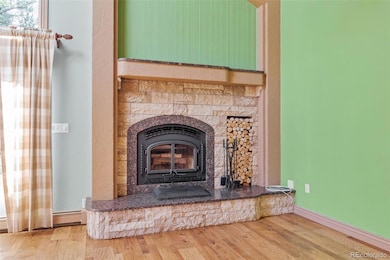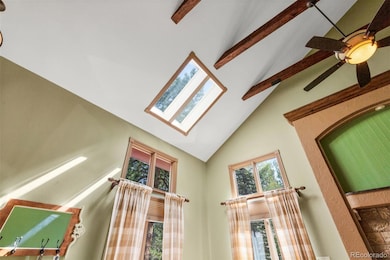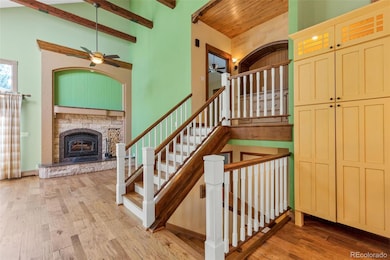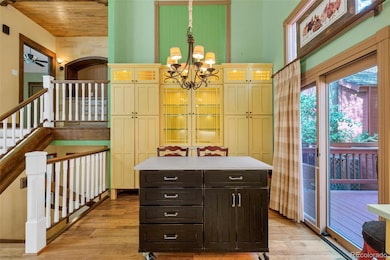23666 Genesee Village Rd Golden, CO 80401
Genesee North Central NeighborhoodEstimated payment $4,254/month
Highlights
- Fitness Center
- Primary Bedroom Suite
- Mountain View
- Ralston Elementary School Rated A
- Pine Trees
- Clubhouse
About This Home
SELLER MAY ASSIST WITH BUYER'S CLOSING COSTS! Spectacular main floor remodel completed in 2021.Top-of-the-line kitchen with sharp Z-Line gas range, custom soft-close wood cabinetry, insta-hot water, lovely bay window over the farmhouse sink, and easy to maintain hygienic Silestone counters. Additional work space/storage in the tailor made hutch with pull out secretary, and rolling island/bar. Bright & open atmosphere via large windows capturing 300+ days of Colorado sunshine, and a soaring 21' exposed wood beam ceiling. Engineered wood floors, efficient wood burning fireplace, and clever lighting round out the main floor ambiance. Multi level home with the Primary Suite and a den complete with a wet bar just a half level up from the main floor, two additional bedrooms and full bath are above grade just a few steps down from the main level, and finally a large finished basement space with family room, bath, laundry, and storage. The closets are all well outfitted with organizers and additional custom built in cabinets keep everything in good order. The den could easily become a 4th bedroom by swapping the wet bar in the upper floor office for a closet. Private fenced backyard with deck and patio space to enjoy your natural world! Garage is shared with a neighbor but has plenty of room for one vehicle and your gear. Short stroll to the beautiful community pool and fitness center, pickleball/tennis courts, and a pond that attracts a variety of wildlife. Yes, it is definitely cooler 2,115 feet above the Mile High City so Move up to GENESEE and start enjoying the fresh air, wildlife, and abundant trees. LIVE in the mountains just minutes away from city conveniences, dining, entertainment, and work opportunities, or jump on I-70 westbound for expedited access to world class snowsport and mountain adventures!
Listing Agent
Shepard Realty Inc Brokerage Email: wshephardrealty@gmail.com License #001045465 Listed on: 07/26/2025
Home Details
Home Type
- Single Family
Est. Annual Taxes
- $2,977
Year Built
- Built in 1980 | Remodeled
Lot Details
- 2,614 Sq Ft Lot
- North Facing Home
- Partially Fenced Property
- Planted Vegetation
- Level Lot
- Pine Trees
- Private Yard
- Garden
- Property is zoned P-D
HOA Fees
Parking
- 1 Car Garage
- Lighted Parking
- Driveway
Home Design
- Mountain Contemporary Architecture
- Slab Foundation
- Frame Construction
- Metal Roof
- Wood Siding
- Concrete Perimeter Foundation
Interior Spaces
- Multi-Level Property
- Wet Bar
- Built-In Features
- Vaulted Ceiling
- Ceiling Fan
- Skylights
- Wood Burning Fireplace
- Double Pane Windows
- Window Treatments
- Family Room
- Living Room with Fireplace
- Dining Room
- Den
- Mountain Views
- Finished Basement
- Basement Fills Entire Space Under The House
Kitchen
- Eat-In Kitchen
- Oven
- Range with Range Hood
- Microwave
- Dishwasher
- Kitchen Island
- Stone Countertops
- Farmhouse Sink
- Disposal
Flooring
- Wood
- Carpet
- Tile
Bedrooms and Bathrooms
- 3 Bedrooms
- Primary Bedroom Suite
Laundry
- Laundry Room
- Dryer
- Washer
Home Security
- Carbon Monoxide Detectors
- Fire and Smoke Detector
Outdoor Features
- Deck
- Patio
- Rain Gutters
Schools
- Ralston Elementary School
- Bell Middle School
- Golden High School
Utilities
- No Cooling
- Baseboard Heating
- 220 Volts
- Natural Gas Connected
- Gas Water Heater
- High Speed Internet
- Phone Available
- Cable TV Available
Listing and Financial Details
- Assessor Parcel Number 154296
Community Details
Overview
- Association fees include ground maintenance, road maintenance, snow removal, trash
- Genesee Master Association, Phone Number (303) 952-4004
- Genesee Village Pinwheel Association, Phone Number (303) 779-5151
- North Bowl At Genesee Subdivision, Starlight Floorplan
- Seasonal Pond
- Foothills
Amenities
- Clubhouse
Recreation
- Tennis Courts
- Fitness Center
- Community Pool
Map
Home Values in the Area
Average Home Value in this Area
Tax History
| Year | Tax Paid | Tax Assessment Tax Assessment Total Assessment is a certain percentage of the fair market value that is determined by local assessors to be the total taxable value of land and additions on the property. | Land | Improvement |
|---|---|---|---|---|
| 2024 | $2,984 | $30,980 | $7,468 | $23,512 |
| 2023 | $2,984 | $30,980 | $7,468 | $23,512 |
| 2022 | $2,826 | $28,309 | $7,312 | $20,997 |
| 2021 | $2,853 | $29,125 | $7,523 | $21,602 |
| 2020 | $2,216 | $22,694 | $3,614 | $19,080 |
| 2019 | $2,152 | $22,694 | $3,614 | $19,080 |
| 2018 | $2,514 | $25,605 | $5,540 | $20,065 |
| 2017 | $2,342 | $25,605 | $5,540 | $20,065 |
| 2016 | $2,383 | $24,417 | $8,887 | $15,530 |
| 2015 | $2,271 | $24,417 | $8,887 | $15,530 |
| 2014 | $2,271 | $21,326 | $8,773 | $12,553 |
Property History
| Date | Event | Price | List to Sale | Price per Sq Ft |
|---|---|---|---|---|
| 10/30/2025 10/30/25 | Price Changed | $715,000 | -1.2% | $319 / Sq Ft |
| 10/03/2025 10/03/25 | Price Changed | $723,666 | -3.5% | $323 / Sq Ft |
| 07/26/2025 07/26/25 | For Sale | $750,000 | -- | $335 / Sq Ft |
Purchase History
| Date | Type | Sale Price | Title Company |
|---|---|---|---|
| Warranty Deed | $342,500 | Ct | |
| Warranty Deed | $250,000 | -- | |
| Warranty Deed | $210,000 | -- | |
| Quit Claim Deed | -- | -- |
Mortgage History
| Date | Status | Loan Amount | Loan Type |
|---|---|---|---|
| Previous Owner | $150,000 | No Value Available | |
| Previous Owner | $160,000 | No Value Available |
Source: REcolorado®
MLS Number: 2889488
APN: 40-183-03-100
- 23551 Genesee Village Rd Unit H
- 23624 Pondview Place Unit G
- 23612 Pondview Place Unit A
- 23705 Bluestem Dr
- 23518 Pondview Place Unit B
- 23712 Pondview Place Unit A
- 23726 Pondview Place Unit H
- 23674 Pondview Place Unit B
- 23660 Pondview Place Unit E
- 23666 Pondview Place Unit H
- 23979 High Meadow Dr
- 23846 Genesee Village Rd
- 23860 Genesee Village Rd
- 1139 Genesee Vista Rd
- 968 Eastwood Dr
- 23526 Currant Dr
- 24140 US Highway 40
- 661 Trailside Dr Unit 661
- 1405 Meadowrose Dr
- 22454 Anasazi Way
- 23646 Genesee Village Rd
- 24140 US Highway 40
- 776 Chimney Creek Dr Unit ID1338728P
- 791 Elk Rest Rd
- 18475 W Colfax Ave
- 525 Entrada Dr
- 451 Golden Cir Unit 112 - Bedroom 1
- 451 Golden Cir Unit 211
- 1250 Golden Cir Unit 506
- 1150 Golden Cir Unit 108
- 544 Golden Ridge Rd
- 675 F St Unit 675
- 30243 Pine Crest Dr
- 1410 8th St
- 17600 W 14th Ave
- 916 10th St
- 1104-1106 Washington Ave
- 708 13th St Unit 250
- 620 11th St Unit 202
- 17611 W 16th Ave
