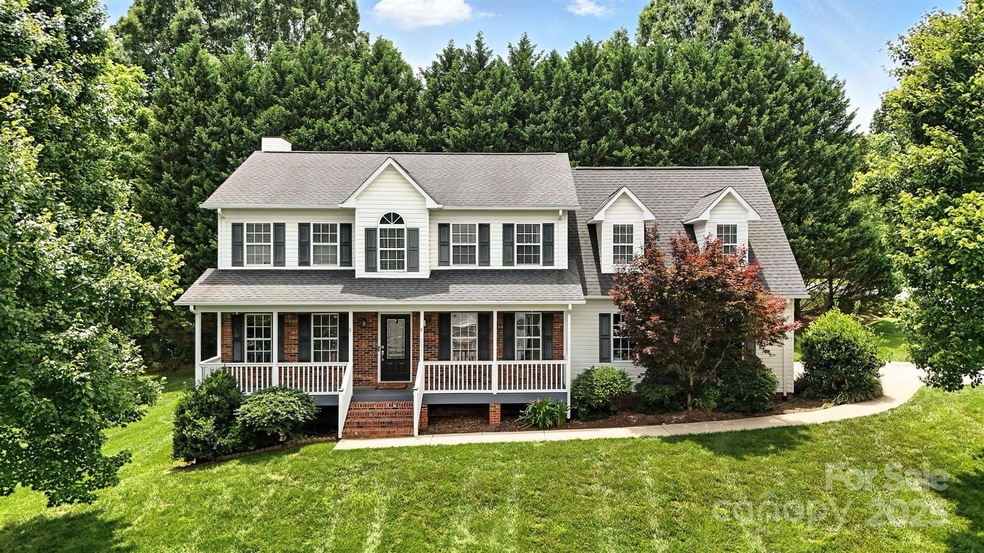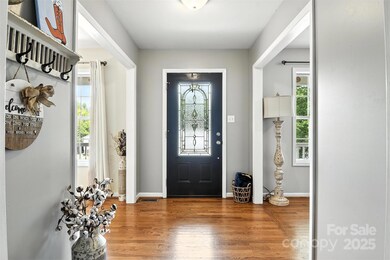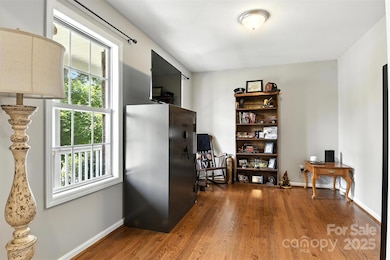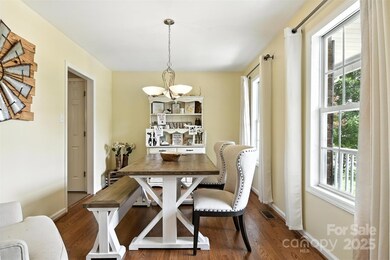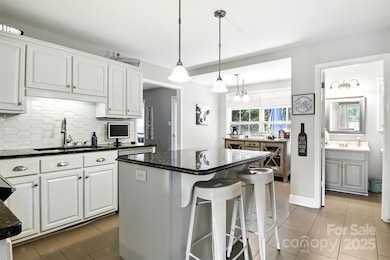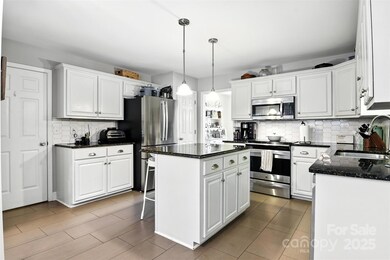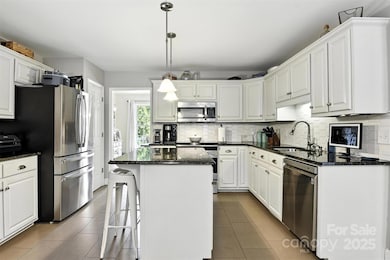
2367 24th Street Ln NE Hickory, NC 28601
Highlights
- Spa
- Corner Lot
- 2 Car Attached Garage
- Clyde Campbell Elementary School Rated A-
- Fireplace
- Laundry Room
About This Home
As of July 2025Welcome to this stunning 4-bedroom, 2.5-bathroom home in the desirable Grayfield Subdivision, nestled on a generous 0.45-acre lot, offering the perfect blend of functionality and charm. The heart of the home features a modern kitchen equipped with stainless steel appliances, a cozy breakfast nook, and a separate formal dining room.
The main level also includes a dedicated home office, perfect for remote work or quiet study, while the upstairs features a 4th bedroom that doubles as a spacious bonus room, ideal for a playroom, media room, or a guest suite - whatever suites your needs. The standout primary suite offers a relaxing retreat with ample space, and the en-suite bathroom feature luxurious heated floors for added comfort.
The 2-car garage offers storage, and the large side-yard provides endless possibilities for outdoor enjoyment. With its open layout, versatile spaces and prime location, this well-maintained home is ready to welcome its next owners.
Last Agent to Sell the Property
Osborne Real Estate Group LLC Brokerage Email: lanie@osbornereg.com License #340641 Listed on: 06/19/2025
Home Details
Home Type
- Single Family
Est. Annual Taxes
- $3,079
Year Built
- Built in 1997
Lot Details
- Corner Lot
- Property is zoned R-2
Parking
- 2 Car Attached Garage
Home Design
- Brick Exterior Construction
- Vinyl Siding
Interior Spaces
- 2-Story Property
- Ceiling Fan
- Fireplace
- Crawl Space
- Laundry Room
Kitchen
- Electric Oven
- Electric Range
- Microwave
- Dishwasher
Bedrooms and Bathrooms
- 4 Bedrooms
Pool
- Spa
Schools
- Clyde Campbell Elementary School
- Arndt Middle School
- St. Stephens High School
Utilities
- Forced Air Heating and Cooling System
- Heating System Uses Natural Gas
- Gas Water Heater
Community Details
- Grayfield Subdivision
Listing and Financial Details
- Assessor Parcel Number 372417107057
Ownership History
Purchase Details
Home Financials for this Owner
Home Financials are based on the most recent Mortgage that was taken out on this home.Purchase Details
Similar Homes in Hickory, NC
Home Values in the Area
Average Home Value in this Area
Purchase History
| Date | Type | Sale Price | Title Company |
|---|---|---|---|
| Warranty Deed | $270,000 | None Available | |
| Deed | $167,500 | -- |
Mortgage History
| Date | Status | Loan Amount | Loan Type |
|---|---|---|---|
| Open | $215,760 | New Conventional | |
| Previous Owner | $147,700 | New Conventional | |
| Previous Owner | $158,000 | Unknown | |
| Previous Owner | $15,000 | Credit Line Revolving |
Property History
| Date | Event | Price | Change | Sq Ft Price |
|---|---|---|---|---|
| 07/24/2025 07/24/25 | Sold | $425,000 | -3.4% | $180 / Sq Ft |
| 06/24/2025 06/24/25 | Pending | -- | -- | -- |
| 06/19/2025 06/19/25 | For Sale | $440,000 | +63.1% | $186 / Sq Ft |
| 08/11/2020 08/11/20 | Sold | $269,700 | 0.0% | $121 / Sq Ft |
| 06/25/2020 06/25/20 | Pending | -- | -- | -- |
| 06/23/2020 06/23/20 | For Sale | $269,700 | -- | $121 / Sq Ft |
Tax History Compared to Growth
Tax History
| Year | Tax Paid | Tax Assessment Tax Assessment Total Assessment is a certain percentage of the fair market value that is determined by local assessors to be the total taxable value of land and additions on the property. | Land | Improvement |
|---|---|---|---|---|
| 2024 | $3,079 | $360,700 | $21,200 | $339,500 |
| 2023 | $3,079 | $360,700 | $21,200 | $339,500 |
| 2022 | $2,803 | $233,100 | $21,200 | $211,900 |
| 2021 | $2,803 | $233,100 | $21,200 | $211,900 |
| 2020 | $2,710 | $233,100 | $0 | $0 |
| 2019 | $2,710 | $233,100 | $0 | $0 |
| 2018 | $2,257 | $197,700 | $21,200 | $176,500 |
| 2017 | $2,257 | $0 | $0 | $0 |
| 2016 | $2,257 | $0 | $0 | $0 |
| 2015 | $2,091 | $197,720 | $21,200 | $176,520 |
| 2014 | $2,091 | $203,000 | $25,800 | $177,200 |
Agents Affiliated with this Home
-
L
Seller's Agent in 2025
Lanie Bumgarner
Osborne Real Estate Group LLC
-
S
Buyer's Agent in 2025
Samantha Ortiz
Keller Williams Unified
-
T
Seller's Agent in 2020
Tamara Coley
RE/MAX
-
Z
Buyer's Agent in 2020
Zach Fallon
F3 Realty and Construction, Inc.
Map
Source: Canopy MLS (Canopy Realtor® Association)
MLS Number: 4271249
APN: 3724171070570000
- 2420 24th Ave NE
- 2414 22nd St NE
- 2541 26th Ave NE
- 2835 24th Street Dr NE
- 2131 24th St NE
- 2360 Kool Park Rd NE
- 2385 Kool Park Rd NE Unit 2
- 0 21st St NE
- 2365 Kool Park Rd NE
- 2523 Kool Park Rd NE
- 1904 27th Avenue Dr NE
- 2704 Kool Park Rd NE
- 2645 Kool Park Rd NE
- 00 Springs Rd NE
- 1735 30th Avenue Place NE
- 2011 20th Street Place NE
- 1706 30th Avenue Ct NE
- 3215 24th St NE
- 2650 31st Street Ct NE
- 2325 32nd St NE
