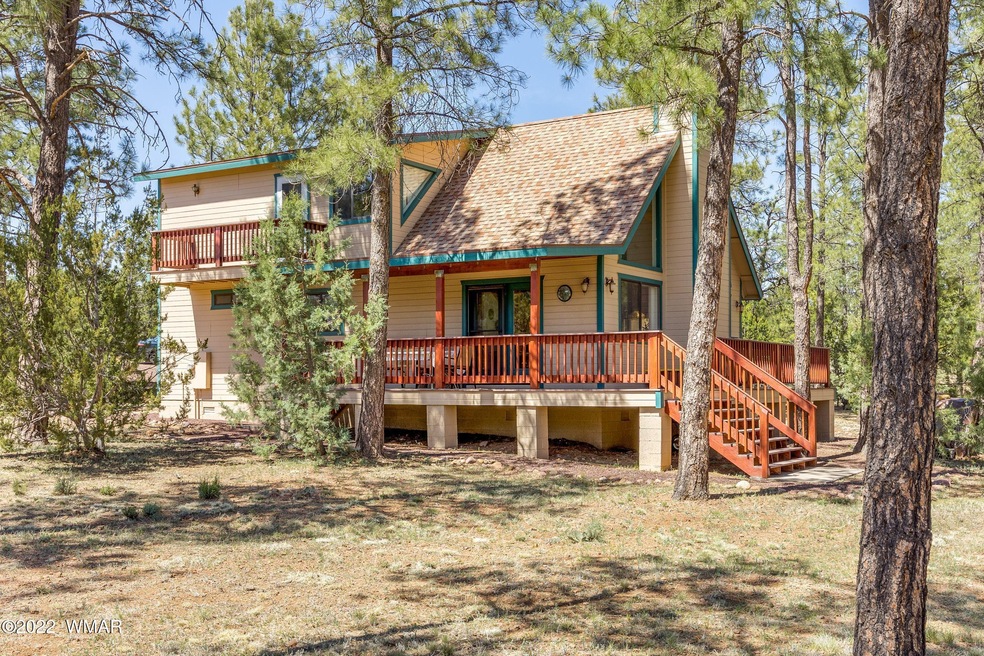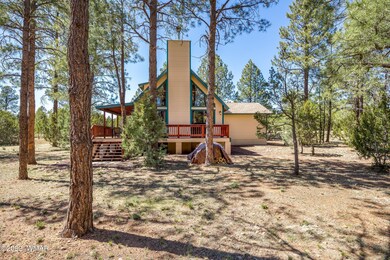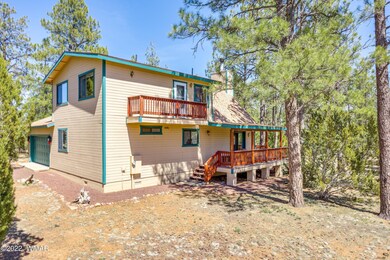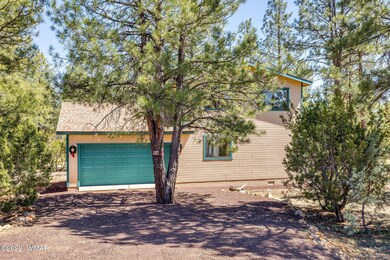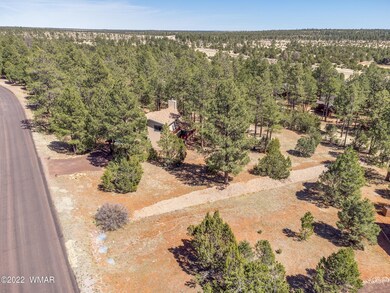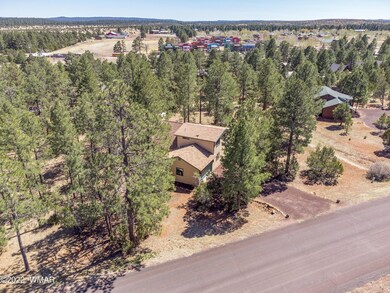
2367 Chandelle Ln Overgaard, AZ 85933
Highlights
- Pine Trees
- Chalet
- Wood Flooring
- Capps Elementary School Rated A-
- Vaulted Ceiling
- Main Floor Primary Bedroom
About This Home
As of September 2022Beautiful home located in the Mogollon Estates of Overgaard. Sitting on .74 acres with mature ponderosa pines ,this 3 bedroom, 2 bath home comes furnished and is in move in ready condition. Solid surface counter tops, breakfast bar and vaulted ceiling in living room log beams and a real fireplace. Master is on lower level with 2 additional bedrooms and a loft upstairs. Large covered deck to sit and enjoy the outdoors.
Last Agent to Sell the Property
West USA Realty - Heber License #BR574760000 Listed on: 05/01/2022
Home Details
Home Type
- Single Family
Est. Annual Taxes
- $2,318
Year Built
- Built in 1999
Lot Details
- 0.74 Acre Lot
- Pine Trees
HOA Fees
- $9 Monthly HOA Fees
Home Design
- Chalet
- Cabin
- Stem Wall Foundation
- Wood Frame Construction
- Pitched Roof
- Shingle Roof
Interior Spaces
- 1,584 Sq Ft Home
- Furnished
- Vaulted Ceiling
- Double Pane Windows
- Living Room with Fireplace
- Combination Dining and Living Room
- Utility Room
- Fire and Smoke Detector
Kitchen
- Breakfast Bar
- Electric Range
- Microwave
- Dishwasher
- Disposal
Flooring
- Wood
- Carpet
- Tile
Bedrooms and Bathrooms
- 3 Bedrooms
- Primary Bedroom on Main
- Split Bedroom Floorplan
- 2 Bathrooms
- Double Vanity
- Bathtub with Shower
Laundry
- Dryer
- Washer
Parking
- 2 Car Detached Garage
- Garage Door Opener
Outdoor Features
- Balcony
- Covered Deck
Utilities
- Forced Air Heating and Cooling System
- Heating System Powered By Leased Propane
- Bottled Gas Heating
- Separate Meters
- Electric Water Heater
- Septic System
Community Details
- Mandatory home owners association
Listing and Financial Details
- Assessor Parcel Number 206-45-311
Ownership History
Purchase Details
Home Financials for this Owner
Home Financials are based on the most recent Mortgage that was taken out on this home.Purchase Details
Home Financials for this Owner
Home Financials are based on the most recent Mortgage that was taken out on this home.Similar Homes in Overgaard, AZ
Home Values in the Area
Average Home Value in this Area
Purchase History
| Date | Type | Sale Price | Title Company |
|---|---|---|---|
| Warranty Deed | $450,000 | Security Title | |
| Warranty Deed | $430,000 | Security Title |
Mortgage History
| Date | Status | Loan Amount | Loan Type |
|---|---|---|---|
| Open | $165,000 | New Conventional | |
| Previous Owner | $258,000 | New Conventional | |
| Previous Owner | $115,000 | New Conventional |
Property History
| Date | Event | Price | Change | Sq Ft Price |
|---|---|---|---|---|
| 09/16/2022 09/16/22 | Sold | $450,000 | 0.0% | $284 / Sq Ft |
| 08/28/2022 08/28/22 | Off Market | $450,000 | -- | -- |
| 07/26/2022 07/26/22 | Price Changed | $450,000 | -2.2% | $284 / Sq Ft |
| 07/06/2022 07/06/22 | For Sale | $460,000 | +7.0% | $290 / Sq Ft |
| 05/31/2022 05/31/22 | Sold | $430,000 | -- | $271 / Sq Ft |
| 05/01/2022 05/01/22 | Pending | -- | -- | -- |
Tax History Compared to Growth
Tax History
| Year | Tax Paid | Tax Assessment Tax Assessment Total Assessment is a certain percentage of the fair market value that is determined by local assessors to be the total taxable value of land and additions on the property. | Land | Improvement |
|---|---|---|---|---|
| 2026 | $2,517 | -- | -- | -- |
| 2025 | $2,454 | $41,491 | $5,837 | $35,654 |
| 2024 | $2,339 | $43,533 | $6,698 | $36,835 |
| 2023 | $2,454 | $31,550 | $4,925 | $26,625 |
| 2022 | $2,339 | $0 | $0 | $0 |
| 2021 | $2,313 | $0 | $0 | $0 |
| 2020 | $2,247 | $0 | $0 | $0 |
| 2019 | $2,056 | $0 | $0 | $0 |
| 2018 | $1,962 | $0 | $0 | $0 |
| 2017 | $1,891 | $0 | $0 | $0 |
| 2016 | $1,801 | $0 | $0 | $0 |
| 2015 | $1,678 | $16,032 | $4,500 | $11,532 |
Agents Affiliated with this Home
-

Seller's Agent in 2022
Heather Rodriguez
eXp Realty - Peoria
(480) 208-5077
2 in this area
151 Total Sales
-
T
Seller's Agent in 2022
Teri Meacham
West USA Realty - Heber
(928) 240-0783
201 in this area
264 Total Sales
-

Seller Co-Listing Agent in 2022
Josh Meacham
West USA Realty - Scottsdale
(928) 940-0177
153 in this area
451 Total Sales
-

Buyer's Agent in 2022
Tamie Aguilera
RE/MAX
(928) 600-8708
19 in this area
235 Total Sales
Map
Source: White Mountain Association of REALTORS®
MLS Number: 240453
APN: 206-45-311
- 2758 Elk Trail Rd
- 2747 Beaver Trail
- 2759 Panther Cir
- 2781 Air Park Dr
- 2750 Columbia Ln
- 2746 Columbia Ln Unit 10
- 2787 Air Park Dr
- 2337 Puma Cir
- 2746 Columbia Ln Unit 14
- 2746 Columbia Ln Unit 13
- 2747 Apollo Cir
- 2385 Quarter Horse Trail Unit 113
- 2335 Voyager Cir
- 2407 Quarter Horse Trail Unit 131
- 2407 Quarter Horse Trail
- 2391 Quarter Horse Trail Unit 125
- 2395 Quarter Horse Trail Unit 133
- 2367 Quarter Horse Trail Unit 220
- 2343 Quarter Horse Trail Unit 118
- 2345 Quarter Horse Trail Unit 222
