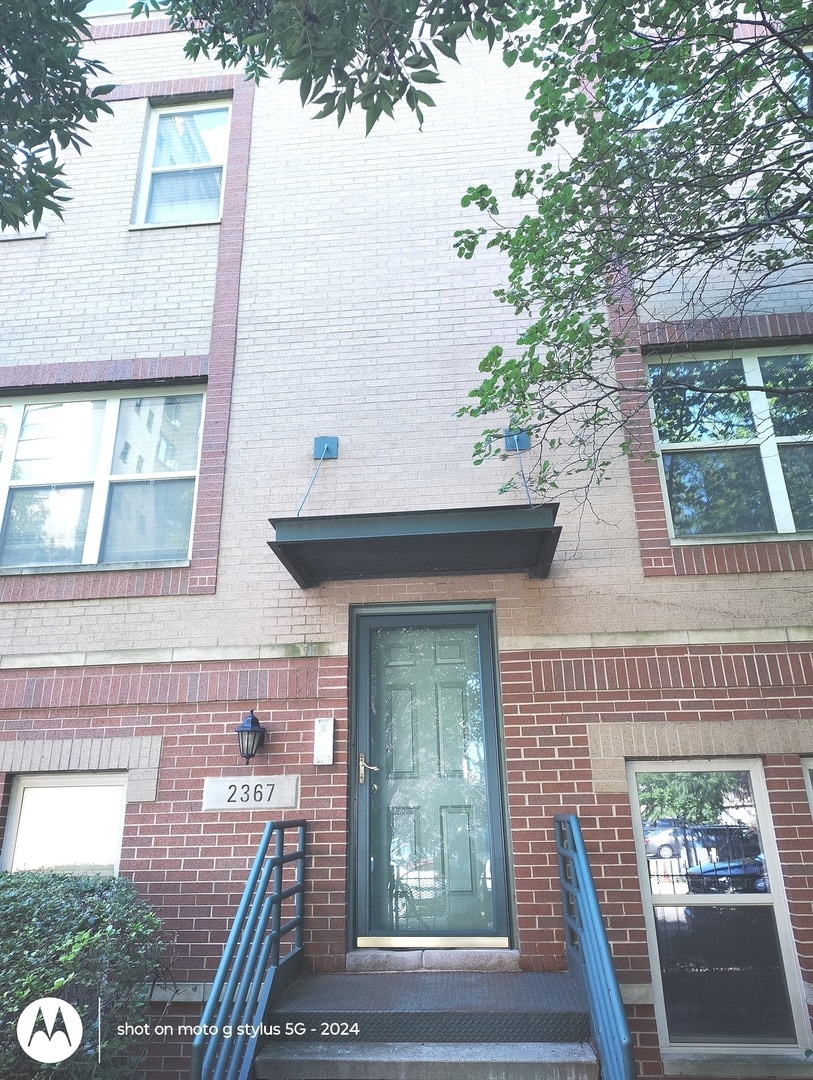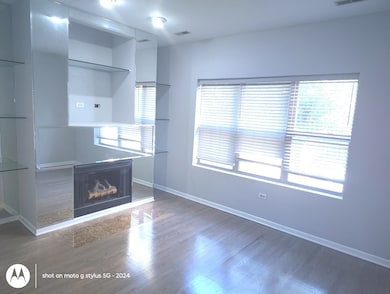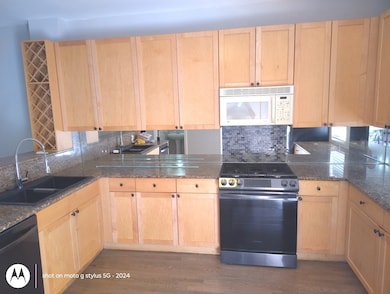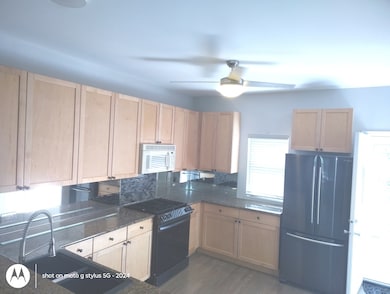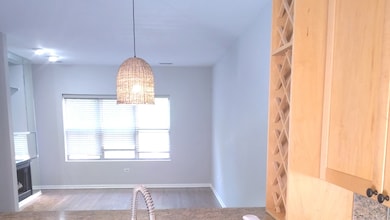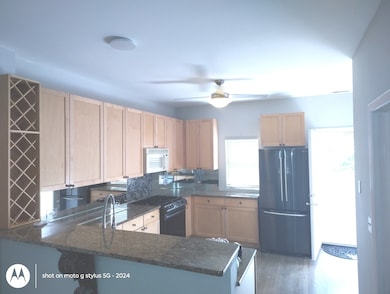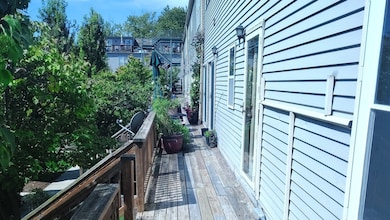2367 E 70th Place Unit 1A Chicago, IL 60649
South Shore Neighborhood
3
Beds
1.5
Baths
--
Sq Ft
2000
Built
Highlights
- Wood Flooring
- 3-minute walk to South Shore Station
- Storage
- Resident Manager or Management On Site
- Laundry Room
- 5-minute walk to South Shore Cultural Center Park
About This Home
This Fabulous Townhome sits right across from the South Shore Cultural Center/Golf Course, Beach and newly Open Restaurant! We have given this townhome a facelift and its ready for the newest tenant! Showcasing 3 Levels of Living space! Recessed lights, Treated Flooring! Fresh Paint and New Stainless Steel appliances! Wine Cabinet ontop of Granite counter tops, 42 inch cabinets, and a Enormous Roof top deck with beautiful backyard and common grounds! Gated entry to the 1 car shared Garage! You will feel like a single family home! Come take a look and be steps from the lake!
Townhouse Details
Home Type
- Townhome
Year Built
- Built in 2000
Parking
- 1 Car Garage
- Driveway
- Parking Included in Price
Home Design
- Entry on the 2nd floor
- Brick Exterior Construction
Interior Spaces
- 3-Story Property
- Family Room
- Combination Dining and Living Room
- Storage
Flooring
- Wood
- Ceramic Tile
Bedrooms and Bathrooms
- 3 Bedrooms
- 3 Potential Bedrooms
- Separate Shower
Laundry
- Laundry Room
- Gas Dryer Hookup
Utilities
- Central Air
- Heating System Uses Natural Gas
- Lake Michigan Water
Listing and Financial Details
- Property Available on 9/22/25
- Rent includes water, scavenger, exterior maintenance, lawn care, snow removal
Community Details
Overview
- 62 Units
- Kim Campbell Association, Phone Number (312) 379-0400
- Lake Shore Pointe Subdivision
- Property managed by Forth Group
Pet Policy
- Dogs and Cats Allowed
Security
- Resident Manager or Management On Site
Map
Property History
| Date | Event | Price | List to Sale | Price per Sq Ft | Prior Sale |
|---|---|---|---|---|---|
| 11/17/2025 11/17/25 | Price Changed | $2,750 | -8.3% | -- | |
| 09/22/2025 09/22/25 | For Rent | $3,000 | 0.0% | -- | |
| 12/10/2015 12/10/15 | Sold | $155,000 | -3.1% | $94 / Sq Ft | View Prior Sale |
| 09/25/2015 09/25/15 | Pending | -- | -- | -- | |
| 08/26/2015 08/26/15 | For Sale | $159,999 | -- | $97 / Sq Ft |
Source: Midwest Real Estate Data (MRED)
Source: Midwest Real Estate Data (MRED)
MLS Number: 12478292
Nearby Homes
- 7003 S Oglesby Ave
- 2348 E 71st St Unit P18
- 2348 E 71st St Unit P-44
- 2315 E 70th Place Unit 213
- 2234 E 70th Place Unit 1
- 2230 E 70th Place Unit 204
- 2233 E 70th Place Unit 1
- 6901 S Oglesby Ave Unit 6C
- 2212 E 70th St Unit 3A
- 2212 E 70th St Unit 2D
- 2212 E 70th St Unit 1B
- 2322 E 69th St Unit 3
- 7018 S Paxton Ave Unit 3N
- 7237 S Exchange Ave
- 6832 S South Shore Dr Unit 1
- 6926 S Paxton Ave Unit 1N
- 7237 S Luella Ave
- 6836 S Crandon Ave Unit 3
- 6851 S Paxton Ave Unit 1
- 7308 S Yates Blvd Unit 1
- 7022 S South Shore Dr
- 2358 E 70th Place
- 7000 S South Shore
- 2373 E 70th St
- 7131-7145 S Yates Blvd
- 6926 S Oglesby Ave Unit 1
- 2209 E 70th St Unit 2
- 6930-6942 S Crandon Ave
- 7228 S Phillips Ave Unit G
- 6949 S Paxton Ave Unit 3C
- 2217 E 69th St Unit 1
- 2211 E 69th St Unit G
- 7220 S Shore Dr
- 2430 E 73rd St
- 2336 E 68th St Unit 2
- 7251 S South Shore Dr
- 6830 S Paxton Ave Unit 3A
- 7010 S Clyde Ave Unit 3N
- 7330 S Yates Blvd
- 7330 S Yates Blvd Unit 1
