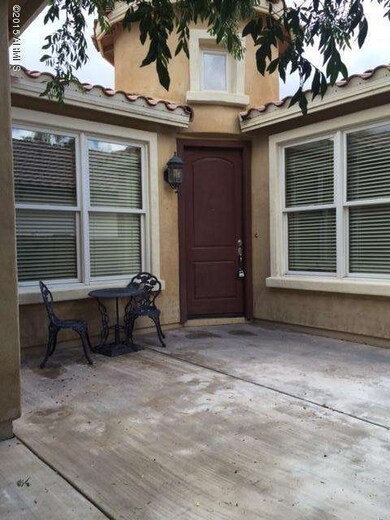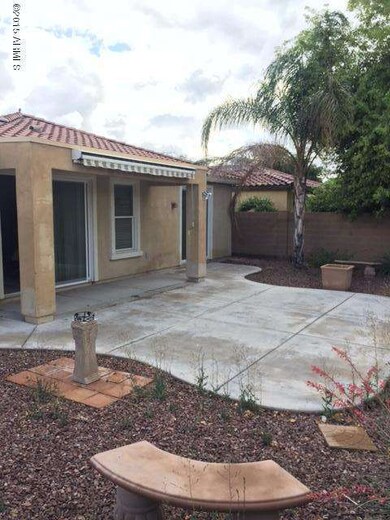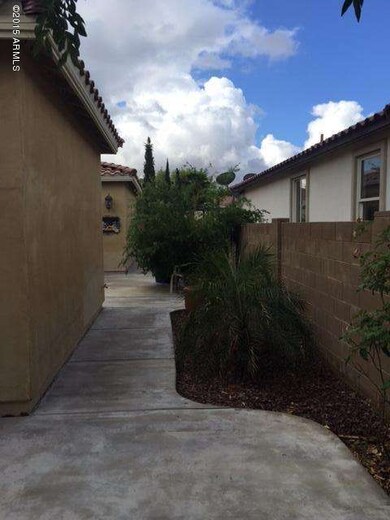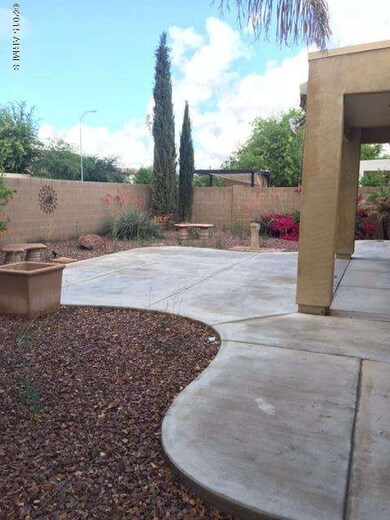
2367 E Balsam Dr Chandler, AZ 85286
South Chandler NeighborhoodHighlights
- Two Primary Bathrooms
- Granite Countertops
- Covered patio or porch
- Audrey & Robert Ryan Elementary School Rated A
- Private Yard
- 4-minute walk to Centennial Park
About This Home
As of December 2015JUST REDUCED! Bring all offers~ BEAUTIFUL VACANT MOVE IN READY HOME! Premium lot across from park- home features Stone accents, Iron entrance gate, upgraded travertine flooring with inlay. Unique floor plan has double master split as well as jack and jill secondary bedrooms. Open floor plan with living room, great room, formal dining area, kitchen has granite countertops, eat in island, stainless steel appliances, gas range, pantry- back yard has covered patio, tons of upgrades- need to see to appreciate!
Last Buyer's Agent
David Berens
Opendoor Homes License #SA655394000
Home Details
Home Type
- Single Family
Est. Annual Taxes
- $2,370
Year Built
- Built in 2005
Lot Details
- 7,351 Sq Ft Lot
- Desert faces the front of the property
- Block Wall Fence
- Private Yard
Parking
- 2 Car Garage
Home Design
- Wood Frame Construction
- Tile Roof
- Stucco
Interior Spaces
- 2,531 Sq Ft Home
- 1-Story Property
- Ceiling height of 9 feet or more
- Ceiling Fan
- Double Pane Windows
- Solar Screens
Kitchen
- Eat-In Kitchen
- Built-In Microwave
- Dishwasher
- Kitchen Island
- Granite Countertops
Flooring
- Carpet
- Stone
- Tile
Bedrooms and Bathrooms
- 4 Bedrooms
- Two Primary Bathrooms
- Primary Bathroom is a Full Bathroom
- 3 Bathrooms
- Dual Vanity Sinks in Primary Bathroom
- Bathtub With Separate Shower Stall
Laundry
- Laundry in unit
- Washer and Dryer Hookup
Accessible Home Design
- No Interior Steps
Outdoor Features
- Covered patio or porch
- Playground
Schools
- Haley Elementary School
- San Tan Elementary Middle School
- Perry High School
Utilities
- Refrigerated Cooling System
- Zoned Heating
- Heating System Uses Natural Gas
- Water Softener
- High Speed Internet
- Cable TV Available
Listing and Financial Details
- Tax Lot 156
- Assessor Parcel Number 303-43-279
Community Details
Overview
- Property has a Home Owners Association
- Markwood North Association, Phone Number (480) 829-7400
- Built by Trend
- Markwood North Subdivision
Recreation
- Community Playground
Ownership History
Purchase Details
Home Financials for this Owner
Home Financials are based on the most recent Mortgage that was taken out on this home.Purchase Details
Home Financials for this Owner
Home Financials are based on the most recent Mortgage that was taken out on this home.Purchase Details
Home Financials for this Owner
Home Financials are based on the most recent Mortgage that was taken out on this home.Purchase Details
Home Financials for this Owner
Home Financials are based on the most recent Mortgage that was taken out on this home.Purchase Details
Home Financials for this Owner
Home Financials are based on the most recent Mortgage that was taken out on this home.Purchase Details
Home Financials for this Owner
Home Financials are based on the most recent Mortgage that was taken out on this home.Purchase Details
Home Financials for this Owner
Home Financials are based on the most recent Mortgage that was taken out on this home.Purchase Details
Home Financials for this Owner
Home Financials are based on the most recent Mortgage that was taken out on this home.Purchase Details
Purchase Details
Home Financials for this Owner
Home Financials are based on the most recent Mortgage that was taken out on this home.Similar Homes in Chandler, AZ
Home Values in the Area
Average Home Value in this Area
Purchase History
| Date | Type | Sale Price | Title Company |
|---|---|---|---|
| Interfamily Deed Transfer | -- | Fidelity Natl Title Agency | |
| Warranty Deed | $349,200 | Fidelity Natl Title Agency | |
| Cash Sale Deed | $345,201 | Fidelity Natl Title Agency | |
| Quit Claim Deed | -- | Fidelity Natl Title Agency | |
| Trustee Deed | $286,600 | None Available | |
| Warranty Deed | $395,000 | Security Title Agency Inc | |
| Interfamily Deed Transfer | -- | Chicago Title Insurance Co | |
| Special Warranty Deed | $300,637 | Chicago Title Insurance Co | |
| Cash Sale Deed | $1,052,977 | -- | |
| Interfamily Deed Transfer | -- | Chicago Title Insurance Co |
Mortgage History
| Date | Status | Loan Amount | Loan Type |
|---|---|---|---|
| Open | $333,671 | New Conventional | |
| Closed | $331,700 | New Conventional | |
| Previous Owner | $266,250 | Future Advance Clause Open End Mortgage | |
| Previous Owner | $103,078 | Unknown | |
| Previous Owner | $10,000 | Unknown | |
| Previous Owner | $276,600 | Stand Alone Refi Refinance Of Original Loan | |
| Previous Owner | $230,000 | Stand Alone Refi Refinance Of Original Loan | |
| Previous Owner | $355,000 | New Conventional | |
| Previous Owner | $185,000 | Credit Line Revolving | |
| Previous Owner | $185,000 | Credit Line Revolving | |
| Previous Owner | $240,500 | Fannie Mae Freddie Mac | |
| Previous Owner | $240,500 | Fannie Mae Freddie Mac |
Property History
| Date | Event | Price | Change | Sq Ft Price |
|---|---|---|---|---|
| 12/01/2015 12/01/15 | Sold | $349,200 | -3.0% | $138 / Sq Ft |
| 11/30/2015 11/30/15 | Price Changed | $360,000 | 0.0% | $142 / Sq Ft |
| 10/23/2015 10/23/15 | Pending | -- | -- | -- |
| 07/27/2015 07/27/15 | For Sale | $360,000 | +4.3% | $142 / Sq Ft |
| 07/15/2015 07/15/15 | Sold | $345,201 | -1.3% | $136 / Sq Ft |
| 07/14/2015 07/14/15 | For Sale | $349,900 | 0.0% | $138 / Sq Ft |
| 07/14/2015 07/14/15 | Price Changed | $349,900 | 0.0% | $138 / Sq Ft |
| 06/17/2015 06/17/15 | Price Changed | $349,900 | -2.8% | $138 / Sq Ft |
| 05/15/2015 05/15/15 | For Sale | $359,900 | 0.0% | $142 / Sq Ft |
| 03/24/2013 03/24/13 | Rented | $1,850 | 0.0% | -- |
| 03/15/2013 03/15/13 | Under Contract | -- | -- | -- |
| 02/11/2013 02/11/13 | For Rent | $1,850 | -- | -- |
Tax History Compared to Growth
Tax History
| Year | Tax Paid | Tax Assessment Tax Assessment Total Assessment is a certain percentage of the fair market value that is determined by local assessors to be the total taxable value of land and additions on the property. | Land | Improvement |
|---|---|---|---|---|
| 2025 | $2,582 | $38,041 | -- | -- |
| 2024 | $2,896 | $36,230 | -- | -- |
| 2023 | $2,896 | $52,370 | $10,470 | $41,900 |
| 2022 | $2,796 | $38,780 | $7,750 | $31,030 |
| 2021 | $2,923 | $36,320 | $7,260 | $29,060 |
| 2020 | $2,909 | $34,510 | $6,900 | $27,610 |
| 2019 | $2,799 | $32,020 | $6,400 | $25,620 |
| 2018 | $2,708 | $30,310 | $6,060 | $24,250 |
| 2017 | $2,526 | $29,000 | $5,800 | $23,200 |
| 2016 | $2,434 | $28,500 | $5,700 | $22,800 |
| 2015 | $2,793 | $27,210 | $5,440 | $21,770 |
Agents Affiliated with this Home
-
D
Seller's Agent in 2015
David Berens
Opendoor Homes
-
Hope Kopp
H
Seller's Agent in 2015
Hope Kopp
Real Broker
(602) 690-9848
57 Total Sales
-
Divyesh Patel
D
Buyer's Agent in 2015
Divyesh Patel
Q Realty Advisors
(505) 463-7278
2 Total Sales
-
V
Seller's Agent in 2013
Veronica Del Rey
Best Homes Real Estate
-
William Johannes

Buyer's Agent in 2013
William Johannes
DPR Realty
(480) 358-7242
16 Total Sales
Map
Source: Arizona Regional Multiple Listing Service (ARMLS)
MLS Number: 5280933
APN: 303-43-279
- 2571 E Balsam Ct
- 2270 E Honeysuckle Place
- 2301 E Azalea Dr
- 3557 S Halsted Ct
- 2144 E Honeysuckle Place
- 2134 E Honeysuckle Place
- 3634 S Danielson Way
- 2263 E Jade Ct
- 2111 E Azalea Dr
- 3031 S Valerie Dr
- 3489 S Eucalyptus Place
- 2784 E Honeysuckle Place
- 2618 E Locust Dr
- 3679 S Cottonwood Ct
- 2010 E Indigo Dr
- 2489 E Sequoia Dr
- 2428 E Iris Dr
- 2856 E Desert Broom Place
- 1931 E Lantana Dr
- 3180 S Gilbert Rd Unit 7
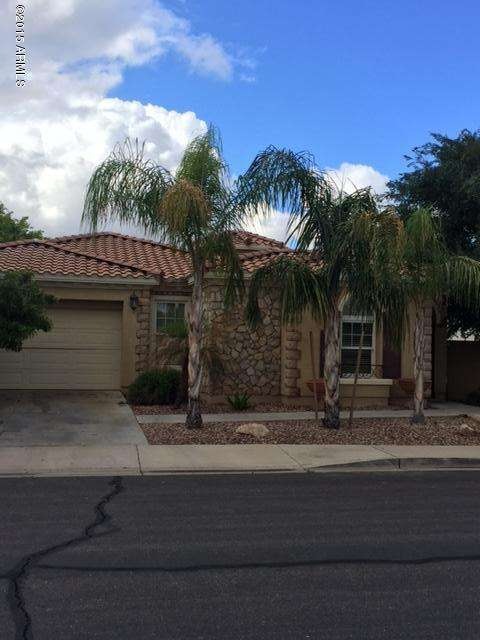
![20150515234306668546000000[1]](https://images.homes.com/listings/214/533661592-02748532/2367-e-balsam-dr-chandler-az-buildingphoto-2.jpg)

