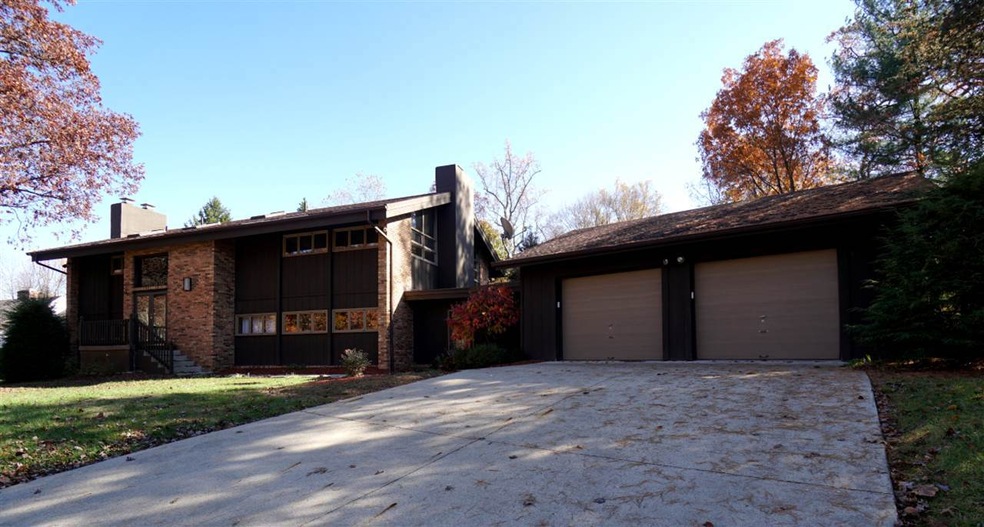
2367 Hickory Ridge Dr Ashland, KY 41101
Oakview-Blackburn NeighborhoodEstimated Value: $277,000 - $380,000
Highlights
- Deck
- Multiple Fireplaces
- Double Oven
- Contemporary Architecture
- Screened Porch
- 2 Car Attached Garage
About This Home
As of August 2018Checkout this unique home offering 3/4 Bedrooms, 2 Full & 1 Half Baths, 2 Car Attached Garage, with 2985sqft. Sitting on a super nice flat fenced in yard located on a Cul-de-sac in desirable neighborhood in Hager Elementary School District. Step thru the front door & you'll instantly notice all the natural light that beams thru the wall of windows that span from the ceiling to the floor! Updated kitchen w/granite countertops & stainless steel appliances plus a wine cooler! There are 2 family rooms, one is directly off the Kitchen w/Fireplace & the other is located on the other end of the home & has direct access off the back to the deck area overlooking the backyard. Enjoy a romantic evening in the Master Bedroom where there's a 3rd Fireplace, plus a MSTR Bathroom. There's a nice big flat fenced in backyard for the kiddo's & pets plus a deck & screened in porch so that you can enjoy the evenings in the outdoors! Located on a Cut-de-sac within a couple minutes to most everything!
Last Agent to Sell the Property
Keller Williams Legacy Group License #204136 Listed on: 05/27/2018

Home Details
Home Type
- Single Family
Est. Annual Taxes
- $1,341
Year Built
- 1976
Lot Details
- Lot Dimensions are 155x289x165x230
- Fenced
- Level Lot
- Cleared Lot
Home Design
- Contemporary Architecture
- Brick Veneer
- Wood Siding
- Composition Shingle
Interior Spaces
- 2,985 Sq Ft Home
- 2-Story Property
- Multiple Fireplaces
- Wood Burning Fireplace
- Self Contained Fireplace Unit Or Insert
- Family Room
- Living Room
- Dining Room
- Screened Porch
- Crawl Space
Kitchen
- Double Oven
- Electric Range
- Range Hood
- Dishwasher
- Disposal
Bedrooms and Bathrooms
- 4 Bedrooms
- Primary Bedroom Upstairs
Parking
- 2 Car Attached Garage
- Garage Door Opener
Outdoor Features
- Deck
- Patio
Utilities
- Central Air
- Air Source Heat Pump
Ownership History
Purchase Details
Home Financials for this Owner
Home Financials are based on the most recent Mortgage that was taken out on this home.Purchase Details
Similar Homes in Ashland, KY
Home Values in the Area
Average Home Value in this Area
Purchase History
| Date | Buyer | Sale Price | Title Company |
|---|---|---|---|
| Absten Noah | $222,000 | None Available | |
| Sanford Patti N | -- | None Available |
Mortgage History
| Date | Status | Borrower | Loan Amount |
|---|---|---|---|
| Open | Absten Noah | $214,063 |
Property History
| Date | Event | Price | Change | Sq Ft Price |
|---|---|---|---|---|
| 08/06/2018 08/06/18 | Sold | $222,000 | -11.2% | $74 / Sq Ft |
| 05/27/2018 05/27/18 | Pending | -- | -- | -- |
| 01/05/2016 01/05/16 | Sold | $250,000 | -- | $83 / Sq Ft |
| 11/05/2015 11/05/15 | Pending | -- | -- | -- |
Tax History Compared to Growth
Tax History
| Year | Tax Paid | Tax Assessment Tax Assessment Total Assessment is a certain percentage of the fair market value that is determined by local assessors to be the total taxable value of land and additions on the property. | Land | Improvement |
|---|---|---|---|---|
| 2024 | $1,341 | $222,000 | $30,000 | $192,000 |
| 2023 | $1,359 | $222,000 | $30,000 | $192,000 |
| 2022 | $1,374 | $222,000 | $30,000 | $192,000 |
| 2021 | $1,384 | $222,000 | $30,000 | $192,000 |
| 2020 | $1,413 | $222,000 | $30,000 | $192,000 |
| 2019 | $1,417 | $222,000 | $0 | $0 |
| 2018 | $1,608 | $250,000 | $0 | $0 |
| 2017 | $1,560 | $250,000 | $0 | $0 |
| 2016 | $1,263 | $210,000 | $30,000 | $180,000 |
| 2015 | $1,263 | $210,000 | $30,000 | $180,000 |
| 2012 | -- | $210,000 | $30,000 | $180,000 |
Agents Affiliated with this Home
-
Cindy Conley-Jones

Seller's Agent in 2018
Cindy Conley-Jones
Keller Williams Legacy Group
(606) 232-1067
29 in this area
305 Total Sales
-
Gary Donalson

Buyer's Agent in 2018
Gary Donalson
RE/MAX
(606) 232-6606
9 in this area
89 Total Sales
-
Teresa Wright Powers

Seller's Agent in 2016
Teresa Wright Powers
RE/MAX
(606) 923-4030
3 in this area
99 Total Sales
-
B
Buyer's Agent in 2016
Brenda Burns
Ross Real Estate Services
Map
Source: Ashland Area Board of REALTORS®
MLS Number: 45586
APN: 031-07-10-010.00
- 0 Oakview Rd
- 1812 Creston Place
- 0 E Altamont Unit 58744
- 2324 Sellars St
- 1409 Maryland Pkwy
- 2431 Henderson St
- 12536 Highway 60
- 2442 Moore St
- 1333 Kentucky Ave
- 1908 Weymouth Dr
- 2320 Harrod St
- 2731 Blackburn Ave
- 2816 Main St
- 2635 Garfield Ave
- 1309 Maryland Ct
- 1121 2nd Circle Prospect
- 2809 Ranch Rd
- 2833 Blackburn Ave
- 2335 29th St
- 1918 Prospect Ave
- 2367 Hickory Ridge Dr
- 2367 Hickory Ridge Dr
- 2379 Hickory Ridge Dr
- 2355 Hickory Ridge Dr
- 2355 Hickory Ridge Rd
- 2379 Hickory Ridge Rd
- 2358 Hickory Ridge Dr
- 2358 Hickory Ridge Rd
- 2370 Hickory Ridge Dr
- 2350 Hickory Ridge Dr
- 2350 Hickory Ridge Rd
- 2390 Hickory Ridge Dr
- 2380 Hickory Ridge Dr
- 2340 Hickory Ridge Dr
- 2131 Oakview Rd
- 2201 Raintree Ct
- 2160 Eltura St
- 2330 Hickory Ridge Dr
- 2134 Oakview Rd
- 2119 Oakview Rd
