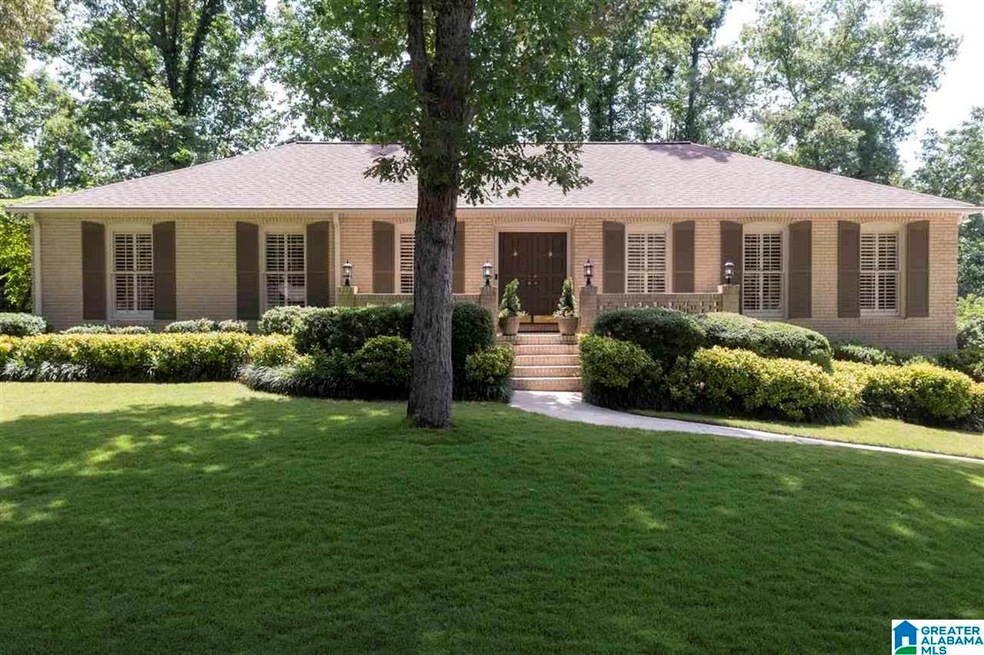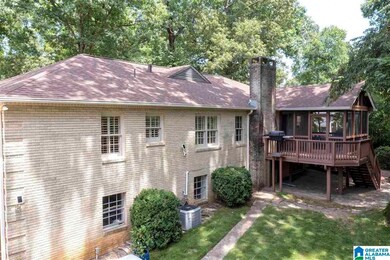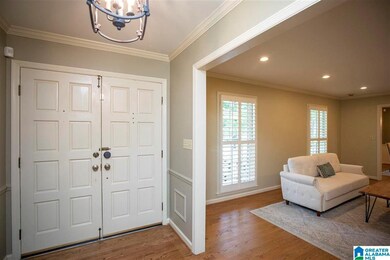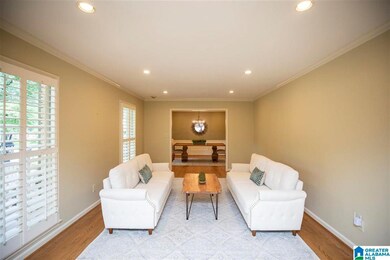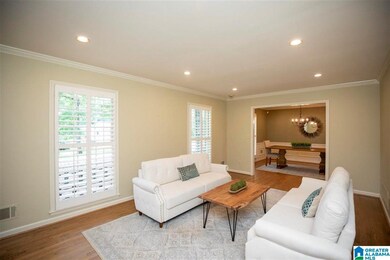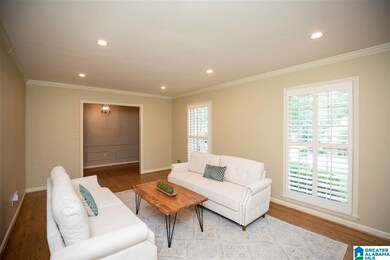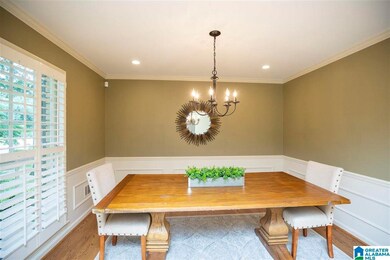
2367 Lime Rock Rd Vestavia Hills, AL 35216
Estimated Value: $487,000 - $635,000
Highlights
- Covered Deck
- Wood Flooring
- Stone Countertops
- East Elementary School Rated A
- Attic
- Screened Porch
About This Home
As of July 2021Location! Location! Location! You will not want to miss out on this beautiful 4 bedroom/3 bath home that is located within walking distance to Vestavia Hills High School! As you arrive, you will admire the nicely landscaped lawn and side walks throughout the neighborhood. This well built (all brick) home offers almost 3000 feet of living space giving you the space you have been searching for! Main level features include two separate den areas, dining room, kitchen (with eat-in space), 3 bedrooms and 2 full baths. Downstairs you will find a spacious third den (complete with bar area), bedroom, full bath and a bonus room that is perfect for a workout/office space. Outside you will find a large screened in porch that is perfect for entertaining family and friends! The backyard space is flat and offers privacy. Home is zoned East Elementary. Schedule your appointment today to view this wonderful home!
Home Details
Home Type
- Single Family
Est. Annual Taxes
- $3,780
Year Built
- Built in 1968
Lot Details
- 0.74 Acre Lot
- Fenced Yard
- Sprinkler System
- Few Trees
Parking
- 2 Car Attached Garage
- Basement Garage
- Side Facing Garage
Home Design
- Four Sided Brick Exterior Elevation
Interior Spaces
- 1-Story Property
- Smooth Ceilings
- Recessed Lighting
- Wood Burning Fireplace
- Brick Fireplace
- Dining Room
- Den with Fireplace
- Screened Porch
- Pull Down Stairs to Attic
Kitchen
- Electric Cooktop
- Built-In Microwave
- Dishwasher
- Stainless Steel Appliances
- Stone Countertops
Flooring
- Wood
- Concrete
- Tile
Bedrooms and Bathrooms
- 4 Bedrooms
- 3 Full Bathrooms
- Split Vanities
- Bathtub and Shower Combination in Primary Bathroom
- Linen Closet In Bathroom
Laundry
- Laundry Room
- Washer and Electric Dryer Hookup
Basement
- Basement Fills Entire Space Under The House
- Bedroom in Basement
- Recreation or Family Area in Basement
- Laundry in Basement
Outdoor Features
- Covered Deck
Schools
- Vestavia-East Elementary School
- Pizitz Middle School
- Vestavia Hills High School
Utilities
- Central Heating and Cooling System
- Gas Water Heater
Listing and Financial Details
- Visit Down Payment Resource Website
- Assessor Parcel Number 28-00-32-2-002-012.000
Ownership History
Purchase Details
Home Financials for this Owner
Home Financials are based on the most recent Mortgage that was taken out on this home.Purchase Details
Home Financials for this Owner
Home Financials are based on the most recent Mortgage that was taken out on this home.Similar Homes in the area
Home Values in the Area
Average Home Value in this Area
Purchase History
| Date | Buyer | Sale Price | Title Company |
|---|---|---|---|
| Markert Scott A | $480,000 | -- | |
| Gruesbeck Gwathney Iii William Curtis | $244,000 | -- |
Mortgage History
| Date | Status | Borrower | Loan Amount |
|---|---|---|---|
| Open | Markert Scott A | $456,000 | |
| Previous Owner | Gwathney William Curtis | $187,000 | |
| Previous Owner | Gwathney William Curtis | $229,909 | |
| Previous Owner | Gwathney William C | $242,000 | |
| Previous Owner | Gwathney William Curtis | $246,000 | |
| Previous Owner | Thuss C B | $48,800 | |
| Previous Owner | Gruesbeck Gwathney Iii William Curtis | $195,200 | |
| Previous Owner | Thuss C B | $100,000 |
Property History
| Date | Event | Price | Change | Sq Ft Price |
|---|---|---|---|---|
| 07/16/2021 07/16/21 | Sold | $480,000 | +11.9% | $162 / Sq Ft |
| 06/23/2021 06/23/21 | For Sale | $429,000 | -- | $145 / Sq Ft |
Tax History Compared to Growth
Tax History
| Year | Tax Paid | Tax Assessment Tax Assessment Total Assessment is a certain percentage of the fair market value that is determined by local assessors to be the total taxable value of land and additions on the property. | Land | Improvement |
|---|---|---|---|---|
| 2024 | $4,540 | $49,600 | -- | -- |
| 2022 | $4,153 | $45,410 | $21,300 | $24,110 |
| 2021 | $3,927 | $42,980 | $21,300 | $21,680 |
| 2020 | $3,781 | $41,400 | $21,300 | $20,100 |
| 2019 | $3,386 | $37,140 | $0 | $0 |
| 2018 | $3,407 | $37,360 | $0 | $0 |
| 2017 | $3,171 | $34,820 | $0 | $0 |
| 2016 | $3,199 | $35,120 | $0 | $0 |
| 2015 | $2,919 | $32,100 | $0 | $0 |
| 2014 | $2,754 | $30,340 | $0 | $0 |
| 2013 | $2,754 | $30,340 | $0 | $0 |
Agents Affiliated with this Home
-
Jana Hanna

Seller's Agent in 2021
Jana Hanna
RealtySouth
(205) 835-6188
136 in this area
176 Total Sales
-
Scott Boudreaux

Buyer's Agent in 2021
Scott Boudreaux
LAH Sotheby's International Re
(205) 588-8474
22 in this area
136 Total Sales
Map
Source: Greater Alabama MLS
MLS Number: 1289408
APN: 28-00-32-2-002-012.000
- 1660 Warren Ln
- 1503 Cambridge Cir
- 1719 Collinwood Ct
- 1723 Collinwood Ct
- 1423 Panorama Dr
- 1628 Glen Cove
- 1613 Canterbury Cir
- 3401 Country Brook Ln
- 2805 Lucille Ln
- 3416 Creekwood Dr
- 1420 Badham Dr
- 1517 Ashley Wood Cir
- 2208 Garland Dr
- 1384 Starcross Dr
- 1125 Nina's Way
- 2505 Whetstone Rd
- 2563 Aspen Cove Dr
- 1595 Creekstone Cir
- 3449 Country Brook Ln
- 1501 Badham Dr
- 2367 Lime Rock Rd
- 2363 Lime Rock Rd
- 2371 Lime Rock Rd
- 2366 Lime Rock Rd
- 2362 Lime Rock Rd
- 2359 Lime Rock Rd
- 2375 Lime Rock Rd
- 2374 Lime Rock Rd
- 2358 Lime Rock Rd
- 2378 Lime Rock Rd
- 2379 Lime Rock Rd
- 2356 Garland Dr
- 2360 Garland Dr
- 2352 Garland Dr
- 2382 Lime Rock Rd
- 2354 Lime Rock Rd
- 2355 Lime Rock Rd
- 2364 Garland Dr
- 2558 Rocky Ridge Rd
- 1653 Warren Ln
