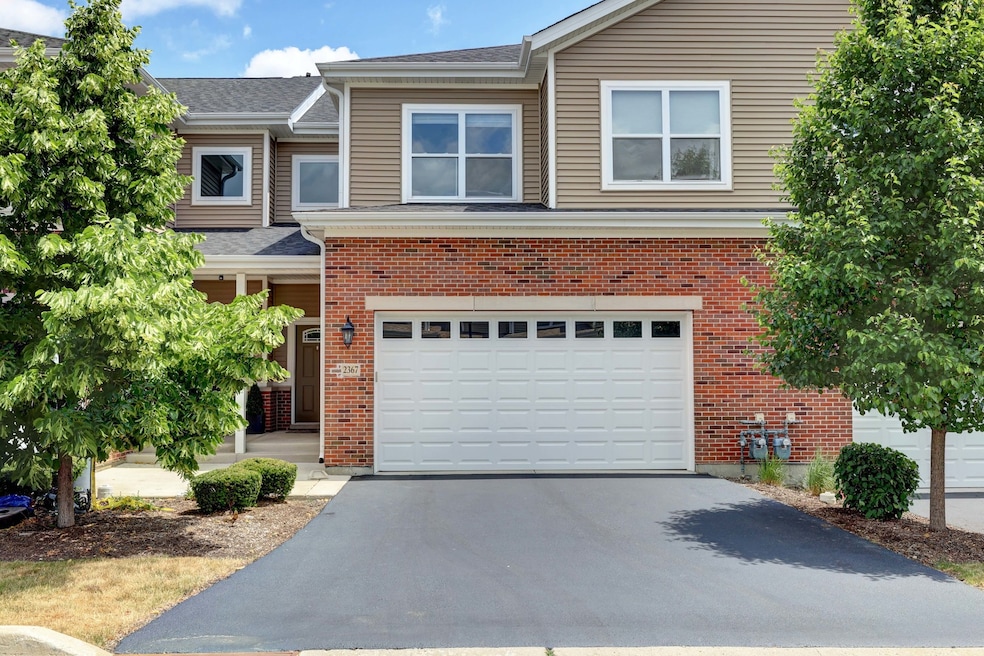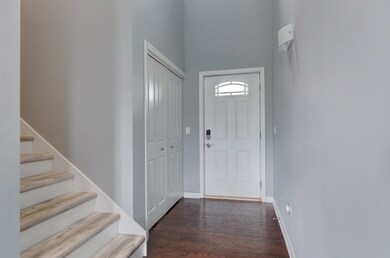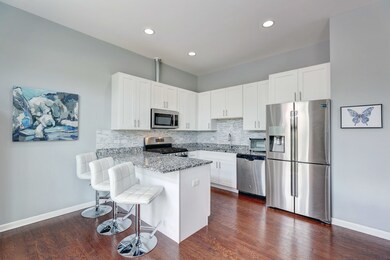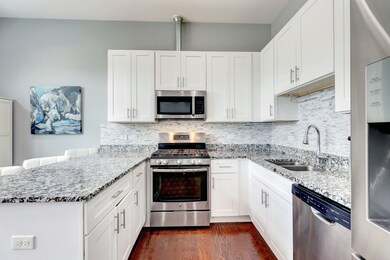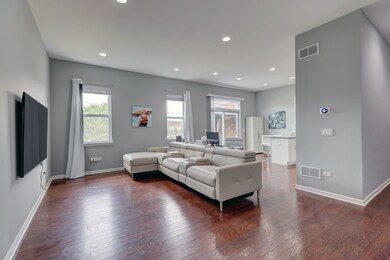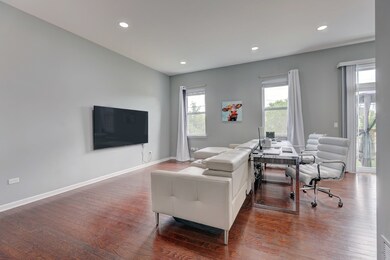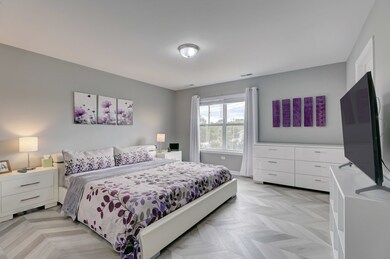
2367 N Newberry Ln Palatine, IL 60074
South Barrington NeighborhoodEstimated Value: $431,494 - $467,000
Highlights
- Open Floorplan
- Wood Flooring
- L-Shaped Dining Room
- Palatine High School Rated A
- Granite Countertops
- Sundeck
About This Home
As of July 2023Welcome Home to this newer (built in 2016) beautifully appointed townhome. This 3 bedroom 2.5 bath property features 10 ft ceilings and a very desirable open floor plan. Kitchen is open to the dining and living room. Enjoy large patio righ off the Kitchen slider door. Second floor boasts new luxury vinyl flooring and a bonus loft area. Luxurious primary suite with a double vanity, jetted tub and a shower. The lower level with 9' ceilings and rough in plumbing is awaiting your finishing touches. Excellent location close to many amenities: Deer Park Town Center, Metra Station, Forest Preserve, and expressway.
Last Agent to Sell the Property
Charles Rutenberg Realty License #471015163 Listed on: 06/14/2023

Last Buyer's Agent
@properties Christie's International Real Estate License #475197240

Townhouse Details
Home Type
- Townhome
Est. Annual Taxes
- $10,202
Year Built
- Built in 2016
Lot Details
- 2,222
HOA Fees
- $232 Monthly HOA Fees
Parking
- 2 Car Attached Garage
- Garage Transmitter
- Garage Door Opener
- Driveway
- Parking Included in Price
Home Design
- Asphalt Roof
- Concrete Perimeter Foundation
Interior Spaces
- 1,740 Sq Ft Home
- 2-Story Property
- Open Floorplan
- Ceiling height of 10 feet or more
- Blinds
- Family Room
- Living Room
- L-Shaped Dining Room
- Wood Flooring
- Unfinished Basement
- Basement Fills Entire Space Under The House
- Granite Countertops
Bedrooms and Bathrooms
- 3 Bedrooms
- 3 Potential Bedrooms
Laundry
- Laundry Room
- Laundry on upper level
Schools
- Lincoln Elementary School
- Walter R Sundling Junior High Sc
- Palatine High School
Utilities
- Central Air
- Heating System Uses Natural Gas
- 100 Amp Service
- Lake Michigan Water
Additional Features
- Patio
- Lot Dimensions are 79x28
Community Details
Overview
- Association fees include insurance, exterior maintenance, lawn care, snow removal
- 4 Units
- On Record Association, Phone Number (773) 742-8687
- Newberry Lane Subdivision
- Property managed by Newberry Ln Home Owner's Association
Pet Policy
- Pets up to 100 lbs
- Dogs and Cats Allowed
Additional Features
- Sundeck
- Resident Manager or Management On Site
Ownership History
Purchase Details
Home Financials for this Owner
Home Financials are based on the most recent Mortgage that was taken out on this home.Purchase Details
Home Financials for this Owner
Home Financials are based on the most recent Mortgage that was taken out on this home.Purchase Details
Home Financials for this Owner
Home Financials are based on the most recent Mortgage that was taken out on this home.Similar Homes in Palatine, IL
Home Values in the Area
Average Home Value in this Area
Purchase History
| Date | Buyer | Sale Price | Title Company |
|---|---|---|---|
| Karpilovsky Irina | $395,000 | None Listed On Document | |
| Johnson Lori | $360,000 | None Listed On Document | |
| Chandrasekaran Panchanathan Arthaballe | $350,000 | Near North National Title |
Mortgage History
| Date | Status | Borrower | Loan Amount |
|---|---|---|---|
| Previous Owner | Chandrasekaran Panchanathan Arthaballe | $280,000 |
Property History
| Date | Event | Price | Change | Sq Ft Price |
|---|---|---|---|---|
| 07/14/2023 07/14/23 | Sold | $395,000 | -4.8% | $227 / Sq Ft |
| 06/30/2023 06/30/23 | Pending | -- | -- | -- |
| 06/14/2023 06/14/23 | For Sale | $415,000 | +15.3% | $239 / Sq Ft |
| 05/17/2022 05/17/22 | Sold | $360,000 | -2.7% | $207 / Sq Ft |
| 05/02/2022 05/02/22 | Pending | -- | -- | -- |
| 04/22/2022 04/22/22 | Price Changed | $369,990 | -1.6% | $213 / Sq Ft |
| 04/07/2022 04/07/22 | For Sale | $375,900 | -- | $216 / Sq Ft |
Tax History Compared to Growth
Tax History
| Year | Tax Paid | Tax Assessment Tax Assessment Total Assessment is a certain percentage of the fair market value that is determined by local assessors to be the total taxable value of land and additions on the property. | Land | Improvement |
|---|---|---|---|---|
| 2024 | $9,738 | $34,000 | $6,500 | $27,500 |
| 2023 | $9,738 | $34,000 | $6,500 | $27,500 |
| 2022 | $9,738 | $34,000 | $6,500 | $27,500 |
| 2021 | $10,202 | $31,412 | $5,006 | $26,406 |
| 2020 | $10,049 | $31,412 | $5,006 | $26,406 |
| 2019 | $10,032 | $34,981 | $5,006 | $29,975 |
| 2018 | $5,753 | $18,512 | $4,505 | $14,007 |
Agents Affiliated with this Home
-
Monika Carney

Seller's Agent in 2023
Monika Carney
Charles Rutenberg Realty
(847) 989-9592
2 in this area
34 Total Sales
-
Renata Zelinskaya

Buyer's Agent in 2023
Renata Zelinskaya
@ Properties
(847) 791-2088
1 in this area
60 Total Sales
-
Sreenivas Kukunooru
S
Seller's Agent in 2022
Sreenivas Kukunooru
Provident Realty, Inc.
(630) 229-9119
1 in this area
54 Total Sales
-
Paresh Shah

Seller Co-Listing Agent in 2022
Paresh Shah
Provident Realty, Inc.
(847) 363-8854
1 in this area
126 Total Sales
Map
Source: Midwest Real Estate Data (MRED)
MLS Number: 11807883
APN: 02-03-208-036-0000
- 14 E Moseley Rd
- 31 E Preserve Dr
- 199 W Lake Cook Rd
- 20073 N Hazelcrest Rd
- 2365 N Barrington Woods Rd
- 20412 N Rand Rd
- 20406 Rand Rd
- 20650 & 20672 W Lake Cook Rd
- 20420 Rand Rd
- 20425 N Hazelcrest Rd
- 1945 N Northumberland Pass
- 218 E Forest Knoll Dr
- 484 W Haleys Hill Ct
- 665 Woodland Rd
- 20753 N Buffalo Run
- 1905 N Hicks Rd Unit 206
- 606 E Whispering Oaks Ct Unit 21
- 2044 N Rand Rd Unit 107
- 676 E Whispering Oaks Ct Unit 24
- 2028 N Rand Rd Unit 202
- 2367 N Newberry Ln
- 2390 N Dee Ln
- 2367 Newberry Ln
- 2363 N Newberry Ln
- 2371 Newberry Ln
- 2386 N Dee Ln
- 2384 N Dee Ln
- 2394 N Dee Ln
- 2388 N Dee Ln
- 2370 N Dee Ln
- 2375 N Newberry Ln
- 2363 Newberry Ln
- 2396 N Dee Ln
- 2374 Newberry Ln
- 2366 Newberry Ln
- 2370 Newberry Ln
- 2371 N Dee Ln
- 2366 N Newberry Ln
- 2367 N Dee Ln
- 10 E Moseley Rd
