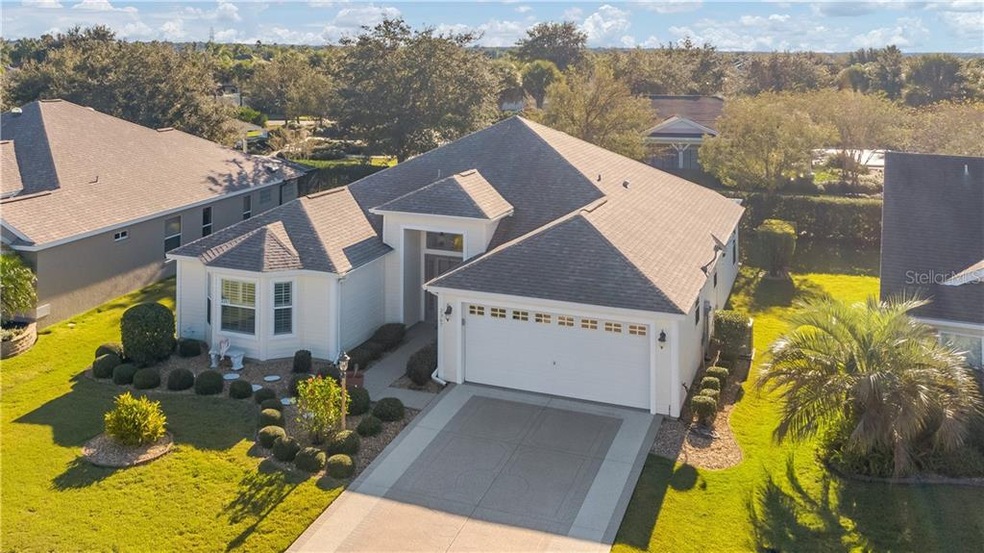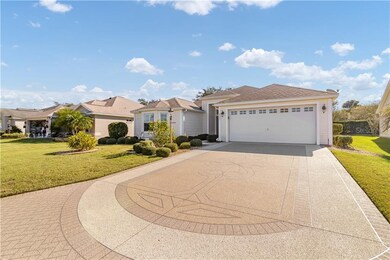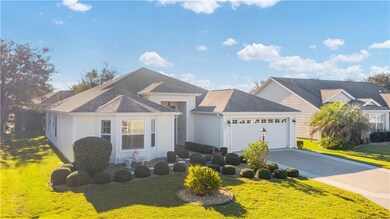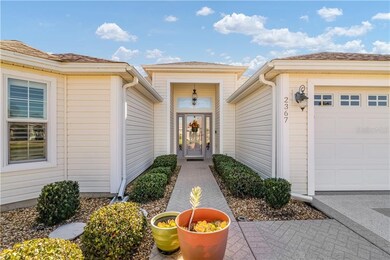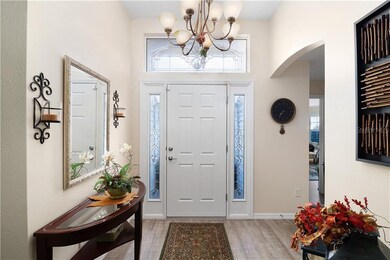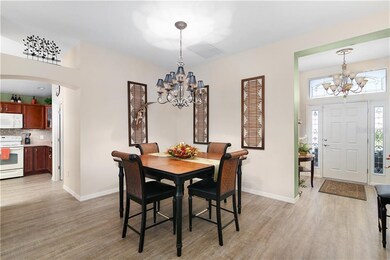
2367 Unity Terrace The Villages, FL 32162
Village of Hadley NeighborhoodEstimated Value: $449,766 - $539,000
Highlights
- Golf Course Community
- Open Floorplan
- Mature Landscaping
- Senior Community
- Attic
- Community Pool
About This Home
As of March 2021How do you describe Warm, Welcoming and Comfortable? 2367 Unity Terrace fits perfectly. This truly inviting Juniper (wood frame/siding version of the Lantana) offers tons of UPGRADES, PRIVACY and a NEW ROOF 2014 , and is located in the highly desirable Village of HADLEY. You are steps away from the Hadley Neighborhood Pool and Mail Station out your back door with total PRIVACY. To truly appreciate this beautiful home, click on the Tour buttons to view the Video and 3-D. The CUSTOM TEXTURED Drive and Walkway (with the same design as the Custom Entry Glass Sidelights and Transom) set the stage with Landscaped Curbing and an attractive entry with an ALL-WEATHER STORM door (Full glass or full screen)! This lovely 3/2 Designer with an OVERSIZED GARAGE boasts LUXURY VINYL FLOORS throughout the home with a Lifetime Guarantee! Whether for ambiance or a little extra warmth, the ACCENT WALL in the Living area has a BUILT-IN Decorative Remote Controlled FIREPLACE with accent lighting - Not just a FOCAL POINT but beautiful and functional. The SPACIOUS Kitchen has a Large Breakfast Bar (a great gathering spot), QUARTZ Sink, Upgraded Faucet, Cherry Cabinets with Pull-out shelves, Custom Glass Backsplash, Closet Pantry, Pendant and LED Lighting, and Under-Cabinet accent lighting. You ll love the Tiled 10 x 26 Bright and Spacious ACRYLIC ENCLOSED LANAI (with a separate Mitsubishi CLIMATE CONTROL system) which leads to a wonderful PRIVATE OUTDOOR PATIO, PERGOLA and a SOUTHEAST Exposure. Landscaping provides PRIVACY in the back and on both sides! The Master Suite has a Spacious Walk-in Closet, and the En-Suite Bath has a Tiled Shower with Frameless Enclosure, Dual Sinks, Upgraded Lighting and Ceiling Fan! The Guest Rooms are ideal for the occasional guest with a Bay Window in the front bedroom and a Tub/Shower combo in the Guest Bath. The INSIDE LAUNDRY has a Utility Tub and a perfect space for a Desk, Craft area or Extra Pantry. The OVERSIZED GARAGE has extra BUILT-IN CABINETS, COUNTER and ATTIC STAIRS. There are so many extras, such as PLANTATION SHUTTERS, ARCHITECTURAL SHINGLES, VAULTED KNOCKDOWN CEILINGS, UPGRADED LIGHTING, LANAI SHADES, GUTTERS, RECENTLY REPAINTED INTERIOR and you can t help but notice how well this home has been METICULOUSLY MAINTAINED inside and out. TURNKEY PACKAGE may be negotiated separately with a few possible exceptions. Make sure to put this home on your list of must see . Tax line reflects property taxes only. CDD line reflects combination of annual bond, maintenance & fire district. Bond balance is $15,253.82. WHAT ARE YOU WAITING FOR? IF NOT NOW, WHEN???
Last Agent to Sell the Property
REALTY EXECUTIVES IN THE VILLAGES License #3034406 Listed on: 12/06/2020

Home Details
Home Type
- Single Family
Est. Annual Taxes
- $1,689
Year Built
- Built in 2008
Lot Details
- 6,562 Sq Ft Lot
- Northwest Facing Home
- Mature Landscaping
- Irrigation
Parking
- 2 Car Attached Garage
- Garage Door Opener
- Driveway
Home Design
- Slab Foundation
- Wood Frame Construction
- Shingle Roof
- Vinyl Siding
Interior Spaces
- 2,000 Sq Ft Home
- Open Floorplan
- Furnished or left unfurnished upon request
- Built-In Features
- Ceiling Fan
- Skylights
- Decorative Fireplace
- Electric Fireplace
- Shutters
- Sliding Doors
- Combination Dining and Living Room
- Utility Room
- Fire and Smoke Detector
- Attic
Kitchen
- Range
- Microwave
- Dishwasher
- Disposal
Bedrooms and Bathrooms
- 3 Bedrooms
- 2 Full Bathrooms
Laundry
- Laundry Room
- Dryer
- Washer
Outdoor Features
- Enclosed patio or porch
- Rain Gutters
Location
- Property is near a golf course
Utilities
- Central Heating and Cooling System
- Electric Water Heater
- Cable TV Available
Listing and Financial Details
- Tax Lot 13
- Assessor Parcel Number D36P013
Community Details
Overview
- Senior Community
- The Villages Subdivision, Juniper Floorplan
- The community has rules related to deed restrictions, allowable golf cart usage in the community
Recreation
- Golf Course Community
- Tennis Courts
- Community Pool
Ownership History
Purchase Details
Home Financials for this Owner
Home Financials are based on the most recent Mortgage that was taken out on this home.Purchase Details
Home Financials for this Owner
Home Financials are based on the most recent Mortgage that was taken out on this home.Purchase Details
Similar Homes in The Villages, FL
Home Values in the Area
Average Home Value in this Area
Purchase History
| Date | Buyer | Sale Price | Title Company |
|---|---|---|---|
| Esdale Laurie A | $162,000 | New Title Company Name | |
| Esdale Eric | $400,000 | Advantage Title Llc | |
| Rosen Linda | -- | Attorney |
Mortgage History
| Date | Status | Borrower | Loan Amount |
|---|---|---|---|
| Open | Esdale Laurie A | $325,000 |
Property History
| Date | Event | Price | Change | Sq Ft Price |
|---|---|---|---|---|
| 03/23/2021 03/23/21 | Sold | $400,000 | -2.4% | $200 / Sq Ft |
| 03/04/2021 03/04/21 | Pending | -- | -- | -- |
| 02/03/2021 02/03/21 | Price Changed | $410,000 | -2.4% | $205 / Sq Ft |
| 12/06/2020 12/06/20 | For Sale | $420,000 | -- | $210 / Sq Ft |
Tax History Compared to Growth
Tax History
| Year | Tax Paid | Tax Assessment Tax Assessment Total Assessment is a certain percentage of the fair market value that is determined by local assessors to be the total taxable value of land and additions on the property. | Land | Improvement |
|---|---|---|---|---|
| 2024 | $6,046 | $370,590 | $39,370 | $331,220 |
| 2023 | $6,046 | $376,310 | $26,250 | $350,060 |
| 2022 | $6,224 | $399,750 | $26,180 | $373,570 |
| 2021 | $3,720 | $181,580 | $0 | $0 |
| 2020 | $3,766 | $179,080 | $0 | $0 |
| 2019 | $3,770 | $175,060 | $0 | $0 |
| 2018 | $3,582 | $171,800 | $0 | $0 |
| 2017 | $3,597 | $168,270 | $0 | $0 |
| 2016 | $3,541 | $164,810 | $0 | $0 |
| 2015 | $3,557 | $163,670 | $0 | $0 |
| 2014 | $3,714 | $162,380 | $0 | $0 |
Agents Affiliated with this Home
-
Kathy Abruzzo

Seller's Agent in 2021
Kathy Abruzzo
Realty Executives
(352) 552-1554
4 in this area
234 Total Sales
-
Randy Erb

Buyer's Agent in 2021
Randy Erb
SELLSTATE SUPERIOR REALTY
(352) 431-8179
1 in this area
17 Total Sales
Map
Source: Stellar MLS
MLS Number: G5036522
APN: D36P013
- 2428 Maverick Way
- 446 Flossmoor Ct
- 2530 Saffron Ln
- 2530 Hanlon Terrace
- 2136 Kerwood Loop
- 2167 Kerwood Loop
- 2325 Kenya St
- 627 Leeds Place
- 2192 Kerwood Loop
- 2518 Foxbridge Terrace
- 2111 Harston Trail
- 276 Lawthorn St
- 410 Ainsworth Cir
- 2304 Jonesbury Run
- 485 Pixie Ln
- 2082 Harston Trail
- 2669 Halsey Terrace
- 278 Matisse Ave
- 1930 Harston Trail
- 951 Chapman Loop
- 2367 Unity Terrace
- 2369 Unity Terrace
- 2361 Unity Terrace
- 2375 Unity Terrace
- 2355 Unity Terrace
- 2366 Unity Terrace
- 2372 Unity Terrace
- 2381 Unity Terrace
- 2349 Unity Terrace
- 2354 Unity Terrace
- 2378 Unity Terrace Unit 133
- 2378 Terrace
- 2355 Notch Ave
- 2348 Unity Terrace
- 2361 Notch Ave
- 2349 Notch Ave
- 562 Judge Place Unit 133
- 2384 Unity Terrace
- 2385 Unity Terrace
- 2405 Maverick Way
