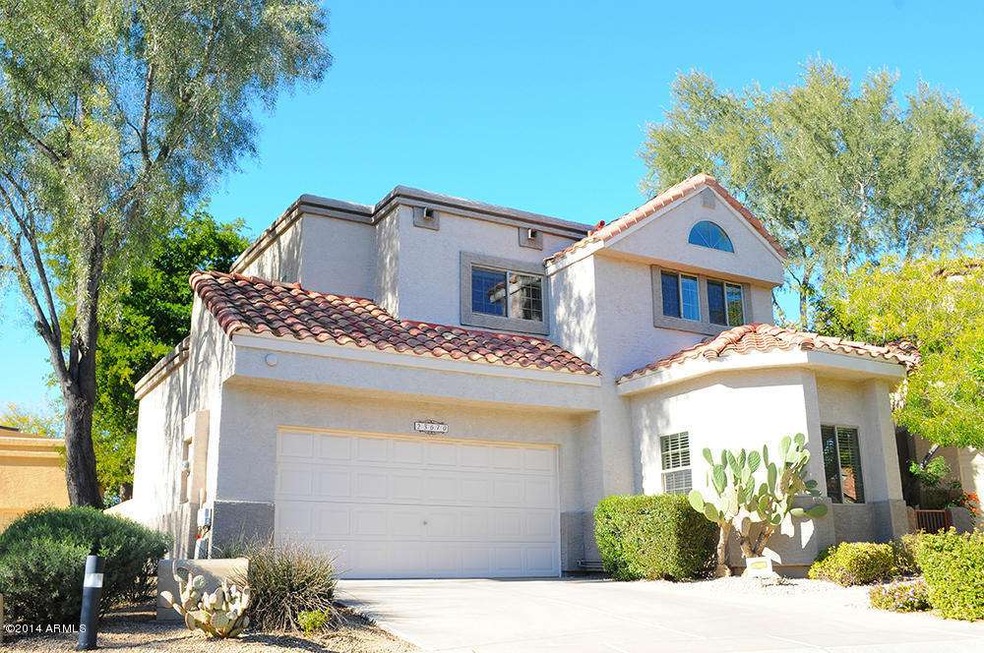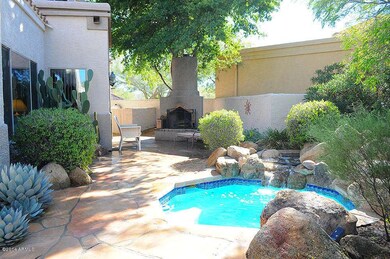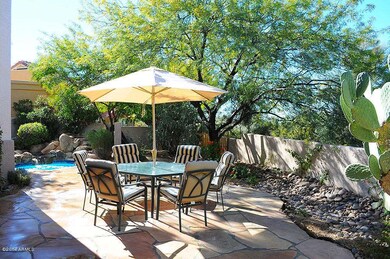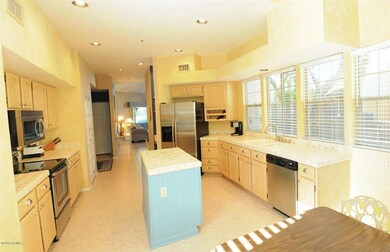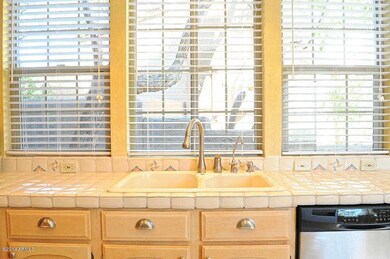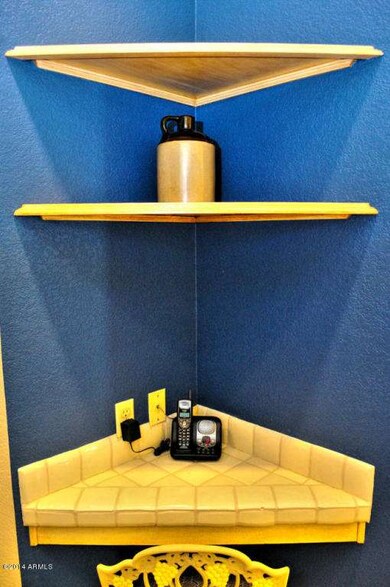
23670 N 75th St Scottsdale, AZ 85255
Pinnacle Peak NeighborhoodEstimated Value: $622,877 - $726,000
Highlights
- Heated Spa
- Gated Community
- Vaulted Ceiling
- Pinnacle Peak Elementary School Rated A
- Living Room with Fireplace
- Main Floor Primary Bedroom
About This Home
As of February 2014A former model, this free-standing immaculate patio home with vaulted ceilings has one of the largest lots in the community. The home features an exceptional wraparound Flagstone patio area with built-in fireplace and in-ground spa with relaxing waterfall. Enjoy the serene exterior sitting areas that backup to the wash or cozy up on the couch by the living room fireplace. Wake up to breakfast in the well-planned kitchen with island offering plenty of usable countertop space and a plethora of storage and cabinet space and newer stainless appliances. The vaulted ceilings and high windows let in just the right amount of light and provide an open air feel in both the living room and master bedroom. Join your neighbors at the pool for a swim or bbq grills just 20 yds away.
Last Agent to Sell the Property
My Home Group Real Estate License #SA646328000 Listed on: 01/10/2014

Last Buyer's Agent
Marshall Roossin
Realty ONE Group License #SA512603000
Home Details
Home Type
- Single Family
Est. Annual Taxes
- $1,837
Year Built
- Built in 1988
Lot Details
- 4,177 Sq Ft Lot
- Private Streets
- Desert faces the front and back of the property
- Wrought Iron Fence
- Block Wall Fence
- Front and Back Yard Sprinklers
- Sprinklers on Timer
HOA Fees
- $8 Monthly HOA Fees
Parking
- 2 Car Direct Access Garage
- Garage Door Opener
Home Design
- Santa Barbara Architecture
- Wood Frame Construction
- Tile Roof
- Stucco
Interior Spaces
- 1,820 Sq Ft Home
- 2-Story Property
- Wet Bar
- Vaulted Ceiling
- Ceiling Fan
- Double Pane Windows
- Low Emissivity Windows
- Living Room with Fireplace
- 2 Fireplaces
- Fire Sprinkler System
Kitchen
- Eat-In Kitchen
- Built-In Microwave
- Dishwasher
- Kitchen Island
Flooring
- Carpet
- Tile
Bedrooms and Bathrooms
- 3 Bedrooms
- Primary Bedroom on Main
- Walk-In Closet
- Primary Bathroom is a Full Bathroom
- 2.5 Bathrooms
- Dual Vanity Sinks in Primary Bathroom
- Bathtub With Separate Shower Stall
Laundry
- Laundry in unit
- Dryer
- Washer
Accessible Home Design
- Accessible Hallway
- Stepless Entry
Pool
- Heated Spa
- Heated Pool
Outdoor Features
- Patio
- Outdoor Fireplace
Schools
- Pinnacle Peak Preparatory Elementary School
- Mountain Trail Middle School
- Pinnacle High School
Utilities
- Refrigerated Cooling System
- Zoned Heating
- Water Filtration System
Listing and Financial Details
- Tax Lot 5
- Assessor Parcel Number 212-05-006-A
Community Details
Overview
- Cornerstone Association, Phone Number (480) 948-5860
- Secondary HOA Phone (602) 433-0331
- Association Phone (602) 433-0331
- Los Portones Parcel 4 Lot 1 103 Tr A L Lot 5 Subdivision
Recreation
- Heated Community Pool
- Community Spa
- Bike Trail
Security
- Gated Community
Ownership History
Purchase Details
Home Financials for this Owner
Home Financials are based on the most recent Mortgage that was taken out on this home.Purchase Details
Home Financials for this Owner
Home Financials are based on the most recent Mortgage that was taken out on this home.Purchase Details
Home Financials for this Owner
Home Financials are based on the most recent Mortgage that was taken out on this home.Purchase Details
Home Financials for this Owner
Home Financials are based on the most recent Mortgage that was taken out on this home.Purchase Details
Home Financials for this Owner
Home Financials are based on the most recent Mortgage that was taken out on this home.Similar Homes in the area
Home Values in the Area
Average Home Value in this Area
Purchase History
| Date | Buyer | Sale Price | Title Company |
|---|---|---|---|
| Rotolo Michele | $347,500 | Security Title Agency | |
| Benda David C | $443,500 | Chicago Title Insurance Co | |
| Checroun Steven Prosper | -- | Arizona Title Agency Inc | |
| Checroun Steven Prosper | $232,000 | Chicago Title Insurance Co | |
| Olson Donald A | $163,000 | Lawyers Title |
Mortgage History
| Date | Status | Borrower | Loan Amount |
|---|---|---|---|
| Previous Owner | Benda David C | $318,000 | |
| Previous Owner | Benda David C | $354,800 | |
| Previous Owner | Checroun Steven P | $50,000 | |
| Previous Owner | Checroun Steven Prosper | $185,000 | |
| Previous Owner | Checroun Steven Prosper | $185,600 | |
| Previous Owner | Olson Donald A | $122,250 |
Property History
| Date | Event | Price | Change | Sq Ft Price |
|---|---|---|---|---|
| 02/17/2014 02/17/14 | Sold | $347,500 | -2.1% | $191 / Sq Ft |
| 01/19/2014 01/19/14 | Pending | -- | -- | -- |
| 01/10/2014 01/10/14 | For Sale | $354,900 | -- | $195 / Sq Ft |
Tax History Compared to Growth
Tax History
| Year | Tax Paid | Tax Assessment Tax Assessment Total Assessment is a certain percentage of the fair market value that is determined by local assessors to be the total taxable value of land and additions on the property. | Land | Improvement |
|---|---|---|---|---|
| 2025 | $2,892 | $32,642 | -- | -- |
| 2024 | $2,850 | $31,088 | -- | -- |
| 2023 | $2,850 | $44,330 | $8,860 | $35,470 |
| 2022 | $2,809 | $35,180 | $7,030 | $28,150 |
| 2021 | $2,860 | $33,760 | $6,750 | $27,010 |
| 2020 | $2,780 | $30,250 | $6,050 | $24,200 |
| 2019 | $2,364 | $28,080 | $5,610 | $22,470 |
| 2018 | $2,293 | $26,700 | $5,340 | $21,360 |
| 2017 | $2,182 | $26,360 | $5,270 | $21,090 |
| 2016 | $2,162 | $26,070 | $5,210 | $20,860 |
| 2015 | $2,075 | $23,710 | $4,740 | $18,970 |
Agents Affiliated with this Home
-
Randy Schoenfeld

Seller's Agent in 2014
Randy Schoenfeld
My Home Group
(480) 268-5899
45 Total Sales
-
M
Buyer's Agent in 2014
Marshall Roossin
Realty One Group
Map
Source: Arizona Regional Multiple Listing Service (ARMLS)
MLS Number: 5051790
APN: 212-05-006A
- 23635 N 75th Place
- 23575 N 75th Place
- 7390 E Hanover Way
- 23448 N 76th Place
- 23461 N 76th Place
- 7330 E Vista Bonita Dr
- 7347 E Vista Bonita Dr
- 23386 N 73rd Way
- 7324 E Vista Bonita Dr
- 7652 E Camino Del Monte
- 7338 E Casitas Del Rio Dr
- 23843 N 73rd St
- 7343 E Casitas Del Rio Dr
- 7517 E Mariposa Grande Dr
- 7629 E Pinnacle Peak Rd Unit 106
- 7307 E Black Rock Rd
- 7297 E Black Rock Rd
- 23065 N 75th St
- 7472 E Paraiso Dr
- 7464 E Paraiso Dr
- 23670 N 75th St
- 23656 N 75th St
- 23684 N 75th St
- 23642 N 75th St
- 23698 N 75th St
- 23665 N 75th St
- 7509 E Camino Real
- 23628 N 75th St
- 23645 N 75th St
- 23714 N 75th St
- 7515 E Camino Real
- 23614 N 75th St
- 23728 N 75th St
- 7521 E Camino Real
- 23705 N 75th St
- 7527 E Camino Real
- 23742 N 75th St
- 7520 E Camino Real
- 23725 N 75th St
- 23595 N 75th St
