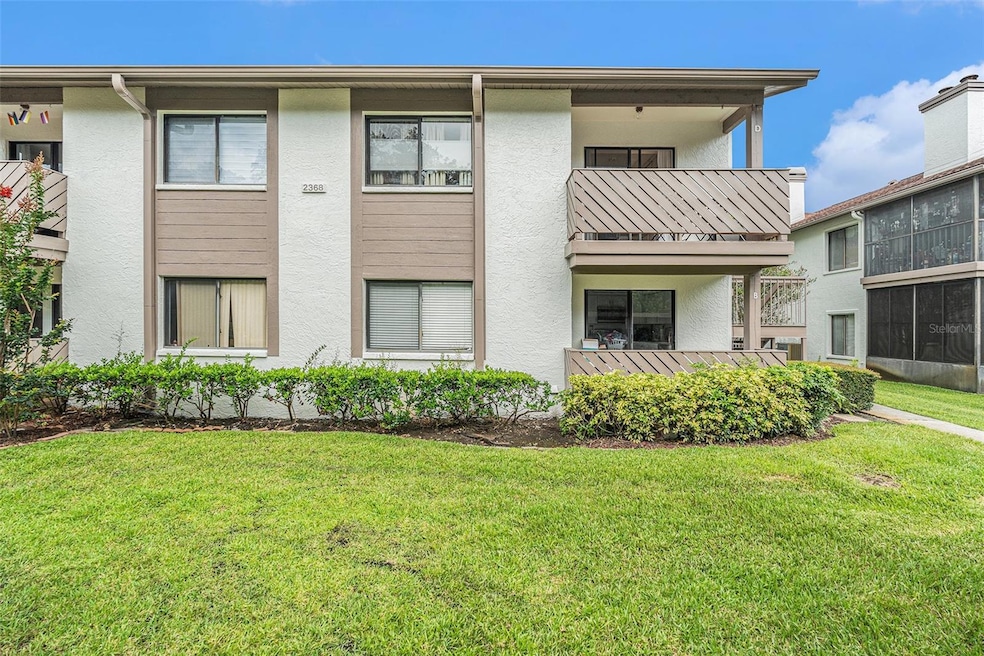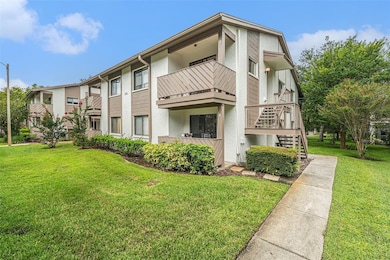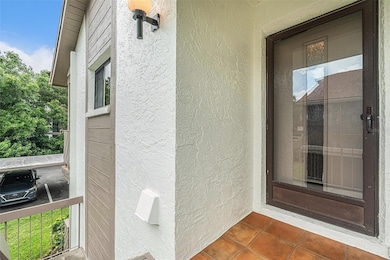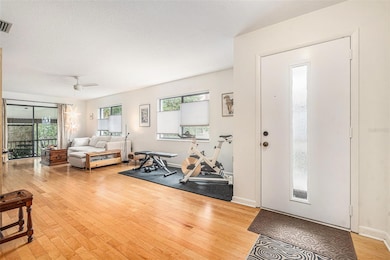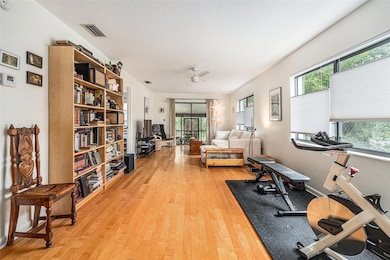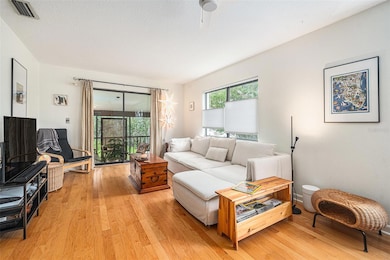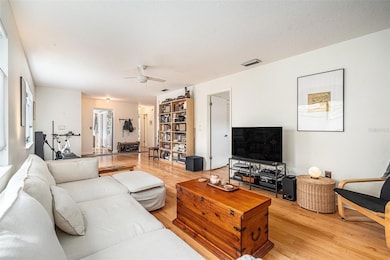2368 Flanders Way Unit D Safety Harbor, FL 34695
Estimated payment $1,984/month
Highlights
- Reverse Osmosis System
- Open Floorplan
- Furnished
- Safety Harbor Elementary School Rated 10
- Engineered Wood Flooring
- L-Shaped Dining Room
About This Home
Beautiful two bedroom, two bath, 1,060-square-foot condo with warm and cozy ambiance in charming Safety Harbor. Fully furnished and move-in ready, this second-floor corner unit has large windows with ample natural light overlooking peaceful views of trees and green space. The interior walls and ceilings are recently painted, and gleaming wood floors with soundproofing are installed throughout. Floor plan provides a long and spacious living area, a roomy kitchen, a dining nook and split bedrooms. The primary bedroom in rear of condo has lots of space to spread out, a walk-in closet and a view of the trees outside. The attached master bathroom offers a step-in shower with natural stone tile. At the other end of the condo, the guest bedroom makes a perfect sleeping, office or private guest space. The adjacent bathroom in hallway includes a tub with shower, new vanity and new tile. Kitchen has generous space for food prep on a recently installed solid wood countertop with new drop-in sink. Window above the sink provides natural lighting with sill for plants and decor. Large sliding glass doors in kitchen lead to front balcony with new terracotta tile, a great space for growing plants or enjoying outside time in the cooler months. At the other end of the condo, another set of sliding doors leads to the large screened-in balcony, a perfect haven for enjoying morning coffee and relaxing. Balcony has new terracotta tile, four moveable privacy screens and a mini fridge. Other improvements by current owner include light-filtering cellular blinds and new ceiling fans in living room and bedrooms, new bathroom fans and bathroom shelving, a water softener system and a Watts under sink reverse osmosis water filtration system. Owners have access to the swimming pool, the clubhouse and overlook of a pond fringed by cypress trees. The condo is walking or cycling distance to beautiful Phillipe Park and downtown Safety Harbor, which offers shops, a library, dining, breweries, live music and events. Just down the street, Marshall Park offers nature trails, a playground, pickleball courts and other sports. Yorktown is a non-age restricted community, and units can be leased. Owners are allowed two small pets under 25 pounds. The HOA is proactive with upkeep, including weekly landscape maintenance, recent repainting of buildings and recent asphalt repaving.
Listing Agent
REALTY EXPERTS Brokerage Phone: 727-888-1000 License #3117576 Listed on: 06/21/2025

Property Details
Home Type
- Condominium
Est. Annual Taxes
- $2,420
Year Built
- Built in 1984
Lot Details
- East Facing Home
- Irrigation Equipment
HOA Fees
- $649 Monthly HOA Fees
Parking
- 1 Carport Space
Home Design
- Entry on the 2nd floor
- Slab Foundation
- Frame Construction
- Shingle Roof
- Block Exterior
- Stucco
Interior Spaces
- 1,060 Sq Ft Home
- 1-Story Property
- Open Floorplan
- Furnished
- Ceiling Fan
- Awning
- Window Treatments
- Sliding Doors
- Living Room
- L-Shaped Dining Room
- Engineered Wood Flooring
Kitchen
- Eat-In Kitchen
- Cooktop
- Ice Maker
- Dishwasher
- Stone Countertops
- Solid Wood Cabinet
- Reverse Osmosis System
Bedrooms and Bathrooms
- 2 Bedrooms
- Split Bedroom Floorplan
- Walk-In Closet
- 2 Full Bathrooms
Laundry
- Laundry in Kitchen
- Dryer
- Washer
Outdoor Features
- Balcony
- Exterior Lighting
- Private Mailbox
Utilities
- Central Heating and Cooling System
- Thermostat
- Water Filtration System
- Electric Water Heater
- Water Purifier
- Water Softener
- High Speed Internet
- Cable TV Available
Listing and Financial Details
- Visit Down Payment Resource Website
- Tax Block 00-2
- Assessor Parcel Number 34-28-16-99575-042-0040
Community Details
Overview
- Association fees include cable TV, pool, escrow reserves fund, insurance, internet, maintenance structure, ground maintenance, management, recreational facilities, sewer, trash, water
- Condo Assoicate Suzanne Macdonald Association, Phone Number (727) 396-8390
- Visit Association Website
- Yorktown At Beacon Place Subdivision
- Association Owns Recreation Facilities
- The community has rules related to deed restrictions
Recreation
- Community Pool
Pet Policy
- Pets up to 25 lbs
- Pet Size Limit
- 2 Pets Allowed
- Cats Allowed
Map
Home Values in the Area
Average Home Value in this Area
Tax History
| Year | Tax Paid | Tax Assessment Tax Assessment Total Assessment is a certain percentage of the fair market value that is determined by local assessors to be the total taxable value of land and additions on the property. | Land | Improvement |
|---|---|---|---|---|
| 2024 | $2,613 | $183,710 | -- | $183,710 |
| 2023 | $2,613 | $192,093 | $0 | $192,093 |
| 2022 | $1,298 | $108,362 | $0 | $0 |
| 2021 | $1,159 | $88,262 | $0 | $0 |
| 2020 | $1,103 | $86,789 | $0 | $0 |
| 2019 | $991 | $77,834 | $0 | $0 |
| 2018 | $951 | $77,321 | $0 | $0 |
| 2017 | $859 | $69,728 | $0 | $0 |
| 2016 | $838 | $67,945 | $0 | $0 |
| 2015 | $817 | $66,915 | $0 | $0 |
| 2014 | $739 | $61,660 | $0 | $0 |
Property History
| Date | Event | Price | List to Sale | Price per Sq Ft | Prior Sale |
|---|---|---|---|---|---|
| 08/05/2025 08/05/25 | Price Changed | $215,000 | -4.4% | $203 / Sq Ft | |
| 06/21/2025 06/21/25 | For Sale | $225,000 | +2.3% | $212 / Sq Ft | |
| 12/02/2022 12/02/22 | Sold | $220,000 | -4.3% | $208 / Sq Ft | View Prior Sale |
| 11/13/2022 11/13/22 | Pending | -- | -- | -- | |
| 10/27/2022 10/27/22 | Price Changed | $229,900 | -5.2% | $217 / Sq Ft | |
| 10/17/2022 10/17/22 | For Sale | $242,500 | +10.2% | $229 / Sq Ft | |
| 09/08/2022 09/08/22 | Off Market | $220,000 | -- | -- | |
| 09/08/2022 09/08/22 | Pending | -- | -- | -- | |
| 08/18/2022 08/18/22 | For Sale | $242,500 | -- | $229 / Sq Ft |
Purchase History
| Date | Type | Sale Price | Title Company |
|---|---|---|---|
| Warranty Deed | $220,000 | Total Title Solutions | |
| Corporate Deed | $45,000 | Buyers Title Inc | |
| Warranty Deed | $77,500 | Attorney | |
| Quit Claim Deed | -- | Southern Title Services Inc | |
| Quit Claim Deed | -- | Southern Title Services Inc | |
| Personal Reps Deed | $90,000 | Southern Title Services Inc |
Mortgage History
| Date | Status | Loan Amount | Loan Type |
|---|---|---|---|
| Previous Owner | $85,500 | Purchase Money Mortgage |
Source: Stellar MLS
MLS Number: TB8399575
APN: 34-28-16-99575-042-0040
- 2363 Flanders Way Unit C
- 603 Baldwin Ave Unit B
- 612 Fairmont Ave Unit D
- 615 Fairmont Ave Unit C
- 511 Longfellow Ct Unit D
- 604 Summerhill Ct Unit B
- 647 Fairmont Ave Unit C
- 2401 Country Trails Dr
- 706 Quail Keep Dr Unit 1604
- 910 Kingscote Ct
- 1205 Hounds Run
- 720 Earls Ct
- 1209 Roxbury Dr
- 2406 Dana Dr
- 3321 Meander Ln
- 505 Haverhill Ln
- 1119 Huntington Ln
- 1111 Chatham Ct
- 59 Harbor Woods Cir
- 20 Pinewood Cir
- 510 Mistletoe Ct Unit D
- 647 Fairmont Ave Unit C
- 504 Westborough Ln
- 2035 Phillippe Pkwy
- 1923 Bayshore Ct
- 3100 Blue Heron St
- 1 Fernery Ln
- 1364 Cadhay Ct
- 300 Plymouth St
- 3015 Tall Pine Dr
- 645 3rd Ave N Unit B
- 1709 Lake Cypress Dr
- 1205 N Bayshore Dr
- 1060 Jesse Ave
- 415 Mapleway Unit A
- 4151 Mallard Dr
- 3034 Eastland Blvd Unit 206
- 3048 Eastland Blvd Unit C203
- 3048 Eastland Blvd Unit 101
- 2652 N McMullen Booth Rd
