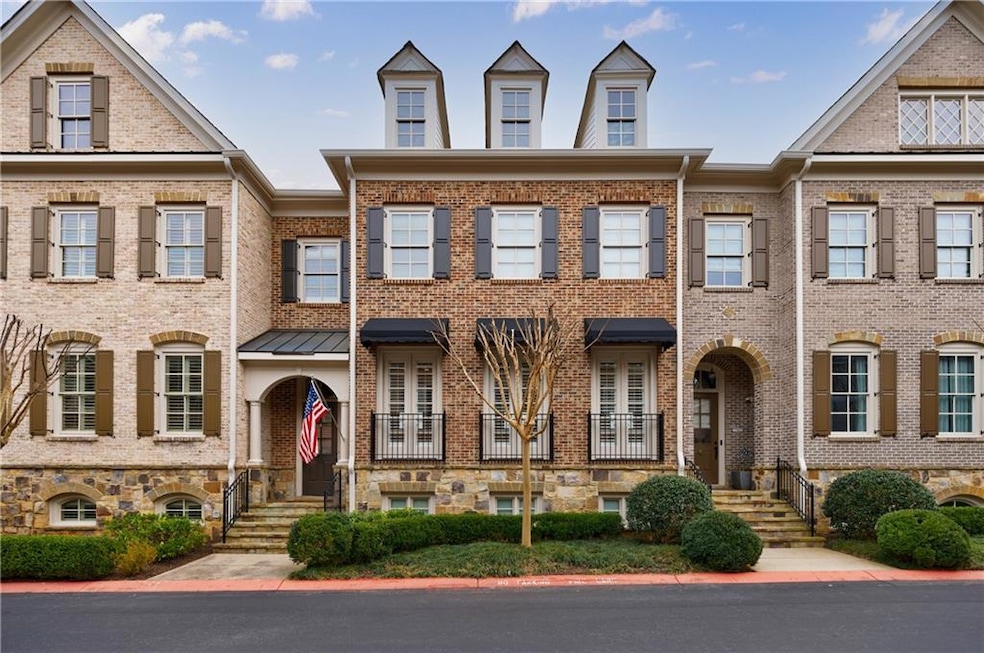Exquisite 3-Bedroom Townhome in Overlook at Marietta Country Club – Elegance, Comfort & Breathtaking Views!
Welcome to luxury townhome living at its finest! Nestled in the prestigious Overlook at Marietta Country Club, this 3-bedroom, 3.5-bathroom, 3-level townhome offers the perfect blend of sophistication, convenience, and stunning views. Thoughtfully designed with 2,544 sq. ft. of elegant living space, this home is ideal for those who appreciate style and comfort.
Step inside to discover gleaming brand-new hardwood floors on the upper level, beautifully complementing the rich hardwoods throughout the main floor. The light-filled open layout is enhanced by soaring ceilings and French doors with plantation shutters, creating a bright and airy ambiance in the spacious family room, complete with a cozy fireplace—perfect for relaxing evenings.
At the heart of the home, the chef’s kitchen is a culinary dream, featuring stained cabinets, granite countertops, a chef’s prep island, and top-of-the-line stainless steel appliances, including a state-of-the-art digital screen refrigerator. French doors lead to an oversized rear deck, where you can take in breathtaking views of Mt. Paran Christian Academy and Kennesaw Mountain in the distance.
A like-new elevator provides seamless access to all three levels. Upstairs, retreat to the luxurious master suite, boasting custom bookshelves and his-and-hers walk-in closets. A spacious secondary bedroom with a private bath and a convenient upstairs laundry room complete the upper level.
On the first floor, a versatile office, gym, or bonus room with a full bath offers endless possibilities, whether for guests, a private workspace, or a fitness area. The rear-entry two-car garage provides direct interior access for everyday ease.
Beyond the home, Overlook at Marietta Country Club offers an exceptional lifestyle, with sidewalk-lined streets, streetlights, a clubhouse, pools, a golf course, tennis courts, and impeccably manicured grounds—everything you need to enjoy resort-style living in a vibrant community.
This is more than just a house—it’s the home you’ve been waiting for! Don’t miss your chance to experience this extraordinary property. Schedule your private tour today!

