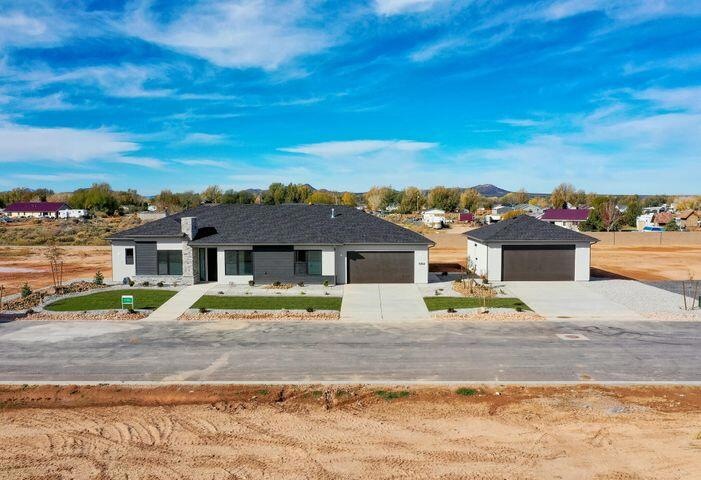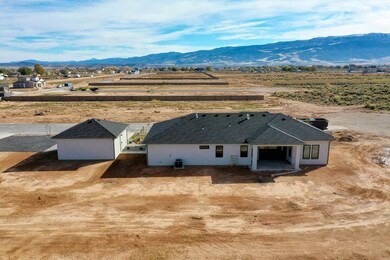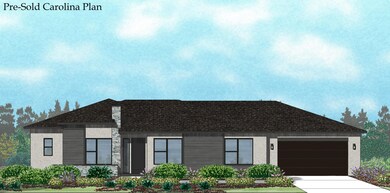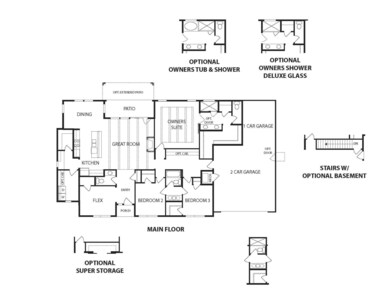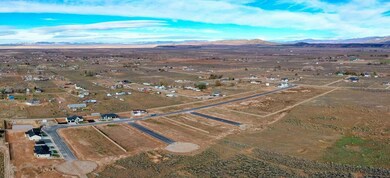
2368 W 5190 Unit Lot 3 Ph1 Cedar City, UT 84721
Highlights
- RV Access or Parking
- Covered patio or porch
- Fireplace
- Ranch Style House
- Formal Dining Room
- 5 Car Attached Garage
About This Home
As of January 2025Pre-Sold Semi Custom Home under construction on Lot 3 in Painted Desert! This is the Carolina floor plan featuring a full 2,115 square feet of finished living space, one level living at it's best! This home will also have a full 2 Car Detached garage. Our Model Home is open Monday-Saturday come by and see plans and lots that are available! Also check out all of our plans on rosebradleyhomes.com
Last Agent to Sell the Property
Stratum Real Estate Group PLLC South Branch Office License #5865694AB00 Listed on: 07/24/2024
Last Buyer's Agent
Non Member
Non MLS Office
Home Details
Home Type
- Single Family
Est. Annual Taxes
- $1,800
Year Built
- Built in 2024 | Under Construction
Lot Details
- 0.35 Acre Lot
- Landscaped
- Sprinkler System
HOA Fees
- $10 Monthly HOA Fees
Parking
- 5 Car Attached Garage
- Garage Door Opener
- RV Access or Parking
Home Design
- Ranch Style House
- Brick Exterior Construction
- Frame Construction
- Asphalt Shingled Roof
- Concrete Siding
- Stucco
Interior Spaces
- 2,115 Sq Ft Home
- ENERGY STAR Qualified Ceiling Fan
- Ceiling Fan
- Fireplace
- Double Pane Windows
- Formal Dining Room
Kitchen
- Range
- Microwave
- Dishwasher
- Disposal
Flooring
- Wall to Wall Carpet
- Luxury Vinyl Tile
Bedrooms and Bathrooms
- 4 Bedrooms
Outdoor Features
- Covered patio or porch
Schools
- Three Peaks Elementary School
- Canyon View Middle School
- Canyon View High School
Utilities
- Forced Air Heating and Cooling System
- Heating System Uses Gas
- Gas Water Heater
Community Details
- Association fees include snow removal
- Painted Desert Subdivision
Listing and Financial Details
- Assessor Parcel Number D-0535-0004-0000
Similar Homes in Cedar City, UT
Home Values in the Area
Average Home Value in this Area
Property History
| Date | Event | Price | Change | Sq Ft Price |
|---|---|---|---|---|
| 01/08/2025 01/08/25 | Sold | -- | -- | -- |
| 07/24/2024 07/24/24 | Pending | -- | -- | -- |
| 07/24/2024 07/24/24 | For Sale | $609,925 | -- | $288 / Sq Ft |
Tax History Compared to Growth
Agents Affiliated with this Home
-
Steve Nelson

Seller's Agent in 2025
Steve Nelson
Stratum Real Estate Group PLLC South Branch Office
339 Total Sales
-
N
Buyer's Agent in 2025
Non Member
Non MLS Office
Map
Source: Iron County Board of REALTORS®
MLS Number: 107787
- 2342 W 5190 N Unit Lot 2
- 2390 W 5190 N Unit 4
- 2390 W 5190 N Unit Lot 4
- 2390 W 5190 Unit Lot 4
- 2413 W 5190 N
- 2313 W 5190 N Unit Lot 25
- 5166 N 2525 W Unit Lot 16
- 5268 N 2300 W
- 5166 N 2570
- 2418 W 4975 N
- 5324 N 2300 W
- 2577 W 5300 N
- 2577 W 5300 N Unit lot 11
- 2338 W 4875 N
- 2422 W 4875 N
- 2438 W 4875 N
- 5123 N 1700 W
- 4785 N 2525 W
- 4940 N 2800 W
- 4726 N 2525 W
