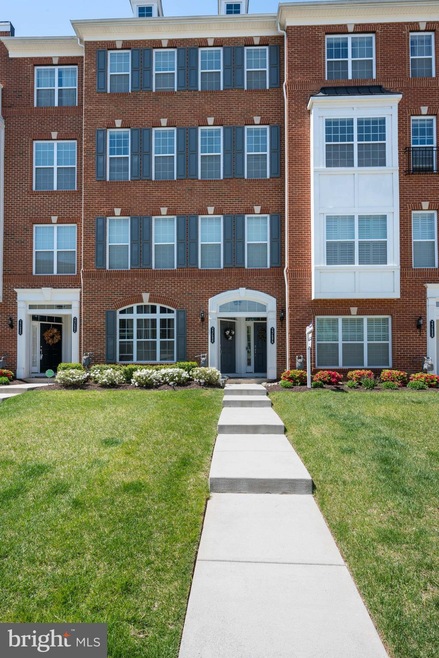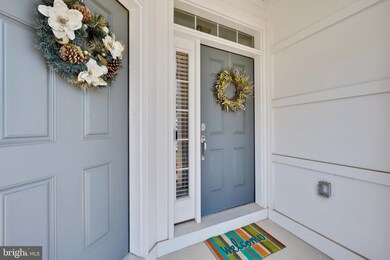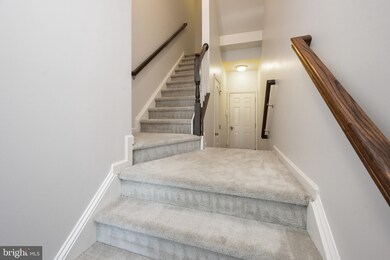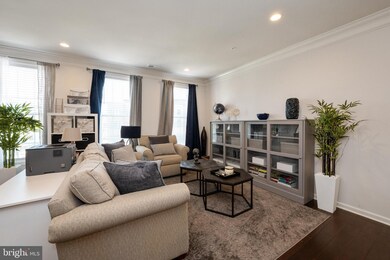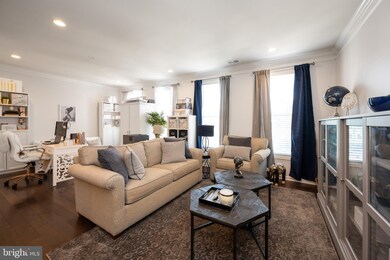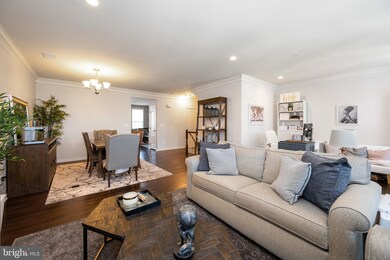
23686 Hopewell Manor Terrace Ashburn, VA 20148
Highlights
- Fitness Center
- Clubhouse
- Community Pool
- Rosa Lee Carter Elementary School Rated A
- Wood Flooring
- Tennis Courts
About This Home
As of June 2021This luxurious townhouse styled condo in the resort style amenity filled community of Buckingham at Loudoun Valley is not one to miss! This Toll Brothers Denham model, built in 2016, includes 3 bedrooms and 2 ½ baths with nearly 2500 square feet all with an open floor plan. You’ll find gorgeous wide-planked hardwood throughout this home, upgrades galore to include a gourmet kitchen with stainless steel appliances and granite countertops. As you reach the owner’s suite opening the beautiful French doors, you’ll find an amazing tray ceiling, walk-in closet with built ins, gorgeous spa bathroom, and private balcony. The secondary bedrooms are spacious with brand new carpet . An additional full bathroom and the laundry room is also conveniently located on this level. This home is move-in ready! From the sought-out community amenities which include fitness centers, clubhouse, playgrounds, and more to the convenient location with easy access to route 50, 28, Dulles Greenway, and minutes to the Silver Line Metro Station, and schools within walking distance this home leaves little to desire and won’t last long.
Last Agent to Sell the Property
EXP Realty, LLC License #0225246771 Listed on: 04/30/2021

Townhouse Details
Home Type
- Townhome
Est. Annual Taxes
- $4,234
Year Built
- Built in 2016
Lot Details
- Property is in excellent condition
HOA Fees
Parking
- 1 Car Attached Garage
- Garage Door Opener
Home Design
- Masonry
Interior Spaces
- 2,452 Sq Ft Home
- Property has 3 Levels
- Ceiling height of 9 feet or more
- Entrance Foyer
- Living Room
- Dining Room
- Den
- Wood Flooring
Kitchen
- Gas Oven or Range
- Built-In Microwave
- Ice Maker
- Dishwasher
- Disposal
Bedrooms and Bathrooms
- 3 Bedrooms
Schools
- Rosa Lee Carter Elementary School
- Stone Hill Middle School
- Rock Ridge High School
Utilities
- Central Heating and Cooling System
- Natural Gas Water Heater
Listing and Financial Details
- Assessor Parcel Number 123167152006
Community Details
Overview
- Association fees include common area maintenance, lawn maintenance, pool(s), management
- Buckingham At Loudoun Va HOA, Phone Number (703) 723-4821
- Cardinal Management Group Condos
- Buckingham At Lo Community
- Buckingham At Loudoun Valley Subdivision
Amenities
- Picnic Area
- Common Area
- Clubhouse
- Game Room
- Community Center
- Party Room
Recreation
- Tennis Courts
- Community Playground
- Fitness Center
- Community Pool
Pet Policy
- Pets Allowed
Ownership History
Purchase Details
Home Financials for this Owner
Home Financials are based on the most recent Mortgage that was taken out on this home.Purchase Details
Purchase Details
Home Financials for this Owner
Home Financials are based on the most recent Mortgage that was taken out on this home.Similar Homes in the area
Home Values in the Area
Average Home Value in this Area
Purchase History
| Date | Type | Sale Price | Title Company |
|---|---|---|---|
| Warranty Deed | $488,000 | Cardinal Title Group Llc | |
| Deed | -- | None Available | |
| Special Warranty Deed | $383,631 | Westminster Title Agency Inc |
Mortgage History
| Date | Status | Loan Amount | Loan Type |
|---|---|---|---|
| Open | $463,600 | New Conventional | |
| Previous Owner | $396,250 | VA |
Property History
| Date | Event | Price | Change | Sq Ft Price |
|---|---|---|---|---|
| 06/30/2021 06/30/21 | Sold | $488,000 | +2.1% | $199 / Sq Ft |
| 05/04/2021 05/04/21 | Pending | -- | -- | -- |
| 04/30/2021 04/30/21 | For Sale | $478,000 | +24.6% | $195 / Sq Ft |
| 06/24/2016 06/24/16 | Sold | $383,631 | +3.4% | -- |
| 03/25/2016 03/25/16 | Pending | -- | -- | -- |
| 03/25/2016 03/25/16 | For Sale | $370,995 | -- | -- |
Tax History Compared to Growth
Tax History
| Year | Tax Paid | Tax Assessment Tax Assessment Total Assessment is a certain percentage of the fair market value that is determined by local assessors to be the total taxable value of land and additions on the property. | Land | Improvement |
|---|---|---|---|---|
| 2024 | $4,663 | $539,090 | $150,000 | $389,090 |
| 2023 | $4,484 | $512,510 | $130,000 | $382,510 |
| 2022 | $4,343 | $487,990 | $130,000 | $357,990 |
| 2021 | $4,202 | $428,760 | $110,000 | $318,760 |
| 2020 | $4,235 | $409,140 | $110,000 | $299,140 |
| 2019 | $4,120 | $394,240 | $100,000 | $294,240 |
| 2018 | $4,171 | $384,430 | $100,000 | $284,430 |
| 2017 | $4,132 | $367,270 | $100,000 | $267,270 |
| 2016 | $2,049 | $178,910 | $0 | $0 |
Agents Affiliated with this Home
-
Joy Fisher

Seller's Agent in 2021
Joy Fisher
EXP Realty, LLC
(571) 422-9984
1 in this area
16 Total Sales
-
Dilyara Daminova

Buyer's Agent in 2021
Dilyara Daminova
Samson Properties
(571) 499-2727
3 in this area
444 Total Sales
-
datacorrect BrightMLS
d
Seller's Agent in 2016
datacorrect BrightMLS
Non Subscribing Office
-
Benjamin Heisler

Buyer's Agent in 2016
Benjamin Heisler
Pearson Smith Realty, LLC
(703) 727-7950
6 in this area
161 Total Sales
Map
Source: Bright MLS
MLS Number: VALO436708
APN: 123-16-7152-006
- 43174 Wealdstone Terrace
- 43179 Mongold Square
- 23746 Hopewell Manor Terrace
- 23582 Waterford Downs Terrace
- 23442 Logans Ridge Terrace
- 23465 Belvoir Woods Terrace
- 43102 Thoroughfare Gap Terrace
- 23367 Bymes Mill Terrace
- 43078 Greeley Square
- 43089 Greeley Square
- 23671 Hardesty Terrace
- 23675 Hardesty Terrace
- 23286 Southdown Manor Terrace Unit 108
- 23266 Southdown Manor Terrace Unit 102
- 43152 Ashley Heights Cir
- 23669 Golden Embers Square Unit 302
- 23275 Milltown Knoll Square Unit 111
- 23630 Havelock Walk Terrace Unit 317
- 23630 Havelock Walk Terrace Unit 205
- 23640 Bolton Crescent Terrace Unit 13-306
