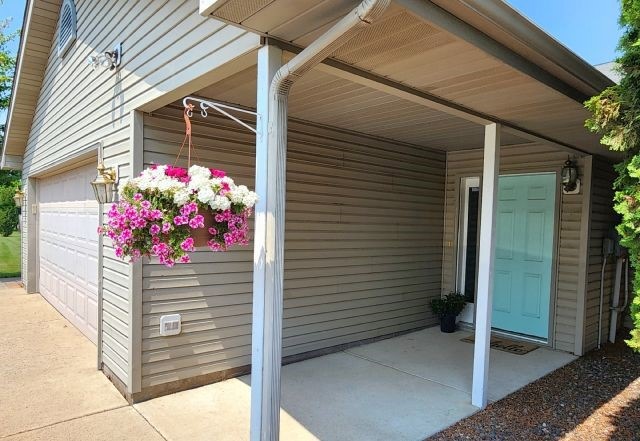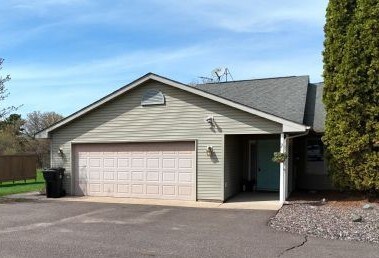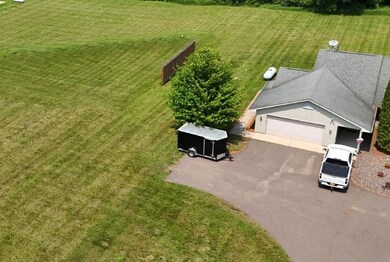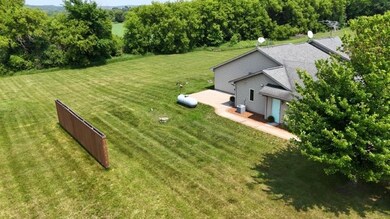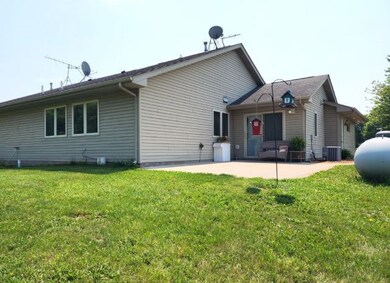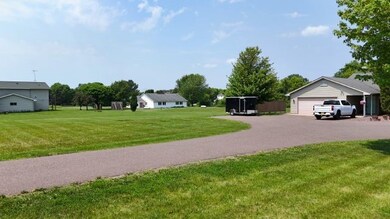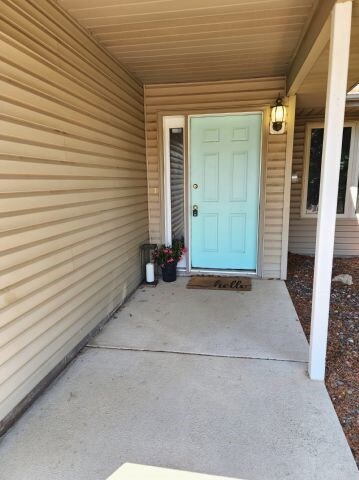
2369 94th Ave Unit A Osceola, WI 54020
Estimated payment $1,586/month
Highlights
- 2 Car Attached Garage
- Cooling Available
- Accessibility Features
- Saint Croix Falls Elementary School Rated A-
- Concrete Porch or Patio
- Forced Air Heating System
About This Home
Enjoy easy one-level living in this beautifully updated 3-bedroom, 1-bath twin home located in a quiet, well-maintained association that shares 3 grassy acres that you don't have to maintain! Step into a modern kitchen with updated finishes and an open layout, leading to a spacious walkout patio overlooking peaceful trees and open fields, perfect for sipping your coffee while relaxing taking in the nature or for BBQing and entertaining your family and friends watching the amazing sunsets. Not too far from shopping and all of your home needs. Medical facilities close by, too. This home is also a haven for outdoor enthusiasts, with close access to Interstate State Park for hiking and biking, many lakes and rivers around for year-round activities like canoeing, kayaking, Ski Resorts close by for skiing and snowboarding and many trails for snowmobiling to include the Gandy Dancer. Whether you seek adventure or tranquility, this location offers the best of both.
Listing Agent
Edina Realty, Corp. - Siren Brokerage Phone: 715-349-7035 License #75049-94 Listed on: 04/30/2025

Home Details
Home Type
- Single Family
Est. Annual Taxes
- $2,058
Year Built
- Built in 1999
Lot Details
- Wood Fence
- Zoning described as Residential-Multifamily
HOA Fees
- $149 Monthly HOA Fees
Parking
- 2 Car Attached Garage
- Shared Driveway
Home Design
- 1,077 Sq Ft Home
- Block Foundation
- Slab Foundation
- Poured Concrete
- Vinyl Siding
Kitchen
- Oven
- Range
- Microwave
- Dishwasher
Bedrooms and Bathrooms
- 3 Bedrooms
- 1 Full Bathroom
Laundry
- Dryer
- Washer
Utilities
- Cooling Available
- Forced Air Heating System
- Shared Well
- Drilled Well
- Electric Water Heater
Additional Features
- Accessibility Features
- Concrete Porch or Patio
Listing and Financial Details
- Exclusions: Lp Tank,Sellers Personal
- Assessor Parcel Number 042013193000
Map
Home Values in the Area
Average Home Value in this Area
Tax History
| Year | Tax Paid | Tax Assessment Tax Assessment Total Assessment is a certain percentage of the fair market value that is determined by local assessors to be the total taxable value of land and additions on the property. | Land | Improvement |
|---|---|---|---|---|
| 2024 | $2,023 | $210,300 | $21,000 | $189,300 |
| 2023 | $2,045 | $113,000 | $18,900 | $94,100 |
| 2022 | $1,864 | $113,000 | $18,900 | $94,100 |
| 2021 | $1,888 | $113,000 | $18,900 | $94,100 |
| 2020 | $1,774 | $113,000 | $18,900 | $94,100 |
| 2019 | $1,611 | $113,000 | $18,900 | $94,100 |
| 2018 | $2,053 | $113,000 | $18,900 | $94,100 |
| 2017 | $1,567 | $113,000 | $18,900 | $94,100 |
| 2016 | $1,556 | $113,000 | $18,900 | $94,100 |
| 2015 | $1,753 | $113,000 | $18,900 | $94,100 |
| 2013 | $1,655 | $113,000 | $18,900 | $94,100 |
| 2012 | $1,657 | $113,000 | $18,900 | $94,100 |
Property History
| Date | Event | Price | Change | Sq Ft Price |
|---|---|---|---|---|
| 05/02/2025 05/02/25 | For Sale | $228,000 | -- | $212 / Sq Ft |
Purchase History
| Date | Type | Sale Price | Title Company |
|---|---|---|---|
| Condominium Deed | $129,000 | Oakey & Oakey Abstract & Tit | |
| Interfamily Deed Transfer | -- | -- |
Mortgage History
| Date | Status | Loan Amount | Loan Type |
|---|---|---|---|
| Open | $122,550 | New Conventional |
Similar Homes in Osceola, WI
Source: Northwestern Wisconsin Multiple Listing Service
MLS Number: 1591131
APN: 042-01319-3000
- 454 Roosevelt Dr
- TBD Horsmann Ave
- Lot 72 Roosevelt Dr
- Lot 73 Roosevelt Dr
- 320 W State St Unit A
- 226 E State St
- 119 E 1st St
- 125 E 1st St
- 840 250th St
- 881 217th St
- 2186 88th Ave
- 2224 75th Ave Unit M
- 2146 84th Ave
- XXX 85th Ave
- Lot 15 214th St
- 898 Maple Dr
- 106 Prairie Grass Dr
- 610 Kreekview Dr
- 806 Oak Ridge Dr
- 300 Ladd Ln
