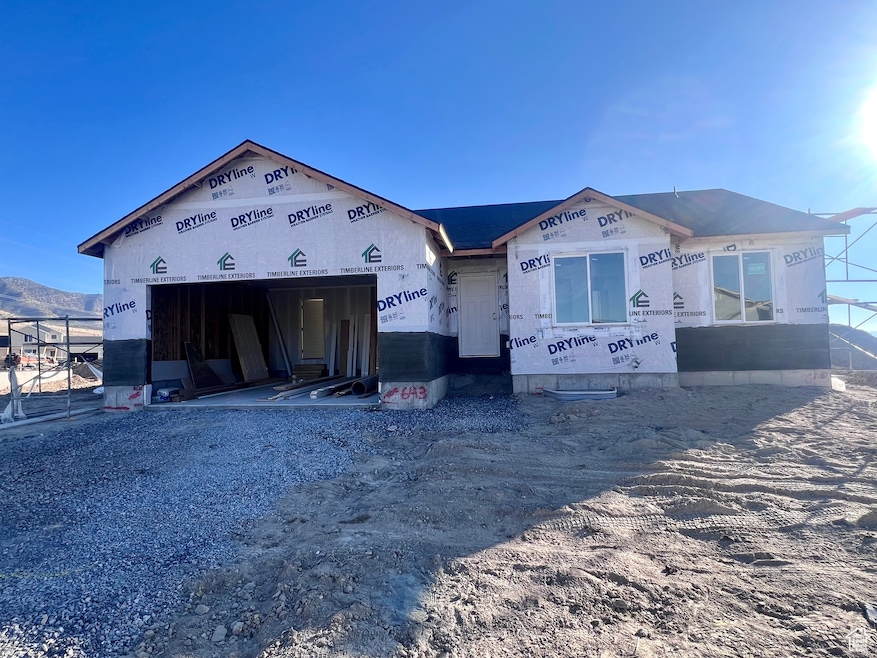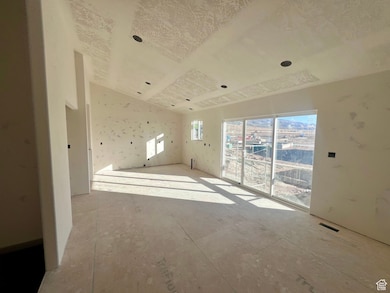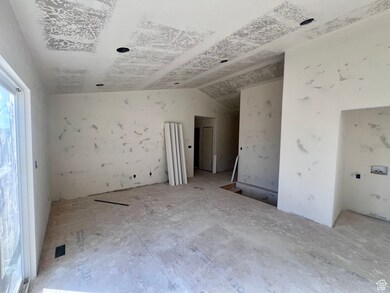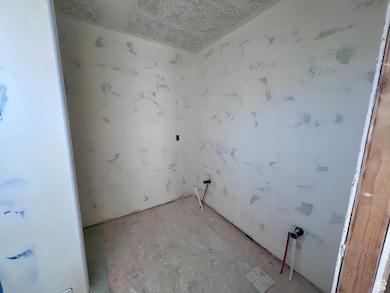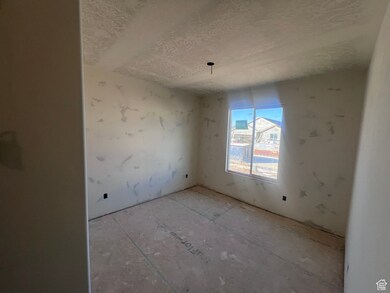
PENDING
NEW CONSTRUCTION
2369 E Sego Lily Dr Eagle Mountain, UT 84005
Estimated payment $2,559/month
Total Views
1,509
3
Beds
2
Baths
2,449
Sq Ft
$182
Price per Sq Ft
Highlights
- New Construction
- Vaulted Ceiling
- Main Floor Primary Bedroom
- Mountain View
- Rambler Architecture
- No HOA
About This Home
Brand new 3 bed 2 bath rambler. Soft close cabinets, under mount sink, duel vanity, lvp upgraded floor, two tone paint, tankless water heater and more. Ask about our lender incentive. Photos are of similar floor plan.
Home Details
Home Type
- Single Family
Est. Annual Taxes
- $1,075
Year Built
- Built in 2025 | New Construction
Parking
- 2 Car Attached Garage
Home Design
- Rambler Architecture
- Stucco
Interior Spaces
- 2,449 Sq Ft Home
- 2-Story Property
- Vaulted Ceiling
- Carpet
- Mountain Views
- Basement Fills Entire Space Under The House
Kitchen
- Free-Standing Range
- Microwave
Bedrooms and Bathrooms
- 3 Main Level Bedrooms
- Primary Bedroom on Main
- Walk-In Closet
- 2 Full Bathrooms
- Bathtub With Separate Shower Stall
Schools
- Mountain Trails Elementary School
- Frontier Middle School
- Cedar Valley High School
Additional Features
- 6,970 Sq Ft Lot
- Forced Air Heating and Cooling System
Community Details
- No Home Owners Association
- Eagle Point Subdivision
Listing and Financial Details
- Assessor Parcel Number 38-300-0123
Map
Create a Home Valuation Report for This Property
The Home Valuation Report is an in-depth analysis detailing your home's value as well as a comparison with similar homes in the area
Home Values in the Area
Average Home Value in this Area
Tax History
| Year | Tax Paid | Tax Assessment Tax Assessment Total Assessment is a certain percentage of the fair market value that is determined by local assessors to be the total taxable value of land and additions on the property. | Land | Improvement |
|---|---|---|---|---|
| 2024 | $1,075 | $116,200 | $0 | $0 |
| 2023 | $257 | $30,000 | $0 | $0 |
| 2022 | $1,027 | $117,100 | $117,100 | $0 |
| 2021 | $3 | $27,400 | $27,400 | $0 |
| 2020 | $3 | $25,400 | $25,400 | $0 |
| 2019 | $3 | $3,200 | $3,200 | $0 |
| 2018 | $3 | $3,200 | $3,200 | $0 |
| 2017 | $3 | $250 | $0 | $0 |
| 2016 | $3 | $250 | $0 | $0 |
| 2015 | $3 | $250 | $0 | $0 |
| 2014 | $3 | $250 | $0 | $0 |
Source: Public Records
Property History
| Date | Event | Price | Change | Sq Ft Price |
|---|---|---|---|---|
| 03/10/2025 03/10/25 | Pending | -- | -- | -- |
| 02/10/2025 02/10/25 | For Sale | $444,900 | -- | $182 / Sq Ft |
Source: UtahRealEstate.com
Purchase History
| Date | Type | Sale Price | Title Company |
|---|---|---|---|
| Special Warranty Deed | -- | Us Title |
Source: Public Records
Mortgage History
| Date | Status | Loan Amount | Loan Type |
|---|---|---|---|
| Previous Owner | $2,868,000 | Commercial |
Source: Public Records
Similar Homes in Eagle Mountain, UT
Source: UtahRealEstate.com
MLS Number: 2063726
APN: 38-300-0123
Nearby Homes
- 2367 E Marigold Dr
- 2369 E Sego Lily Dr
- 2397 E Marigold Dr
- 2339 E Sego Lily Dr
- 2362 E 3620 N Unit 477
- 2352 E Blossom St
- 2277 E 3530 N Unit 511
- 2342 E Woodbury Ln Unit 547
- 2362 E Woodbury Ln Unit 548
- 2372 E Woodbury Ln Unit 549
- 2382 E Woodbury Ln Unit 550
- 2322 E Woodbury Ln Unit 546
- 2392 E Woodbury Ln Unit 551
- 2412 E Woodbury Ln Unit 552
- 2144 E Easter Dr
- 2349 E Woodbury Ln
- 2329 E Woodbury Ln
- 3788 N Dateman Dr
- 2328 E Cinder Ln
- 2398 E Cinder Ln
