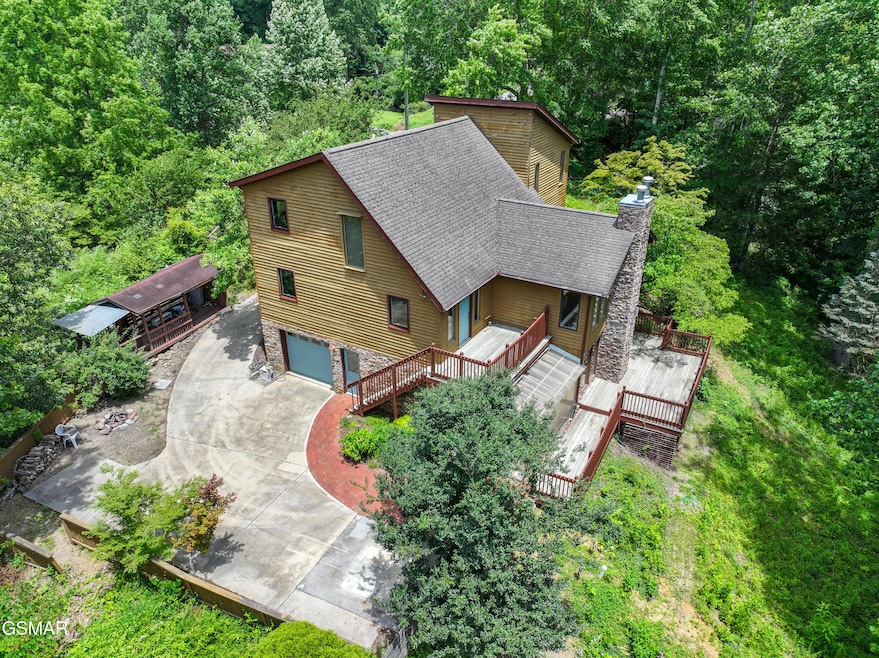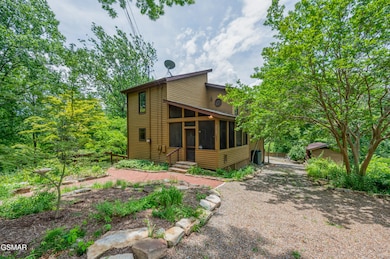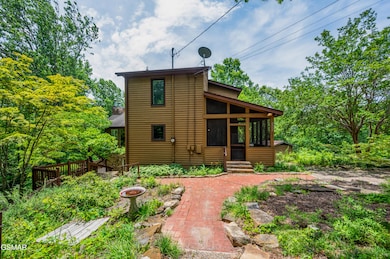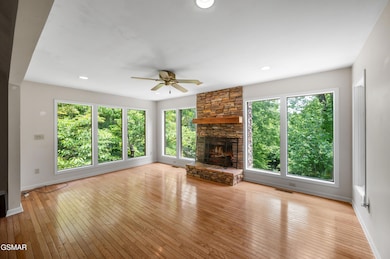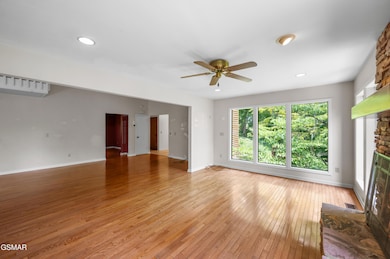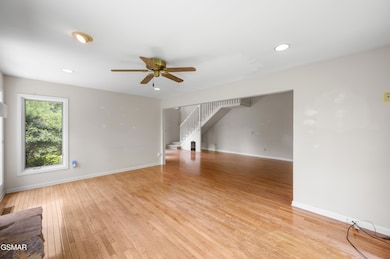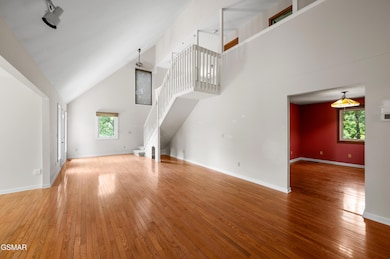2369 Goldrush Rd Pigeon Forge, TN 37863
Estimated payment $2,850/month
Highlights
- View of Trees or Woods
- 1.39 Acre Lot
- Deck
- Gatlinburg Pittman High School Rated A-
- Chalet
- Property is near public transit
About This Home
Spacious, stylish, private, on over 1.386 acres at the end of a cut-de-sac, and close to it all! This chalet puts you minutes from Dollywood with room for everyone. 3 bedroom, 3 bathroom and over 2,200 square feet of comfortable living, whether you're looking for a permanent home, or a second home, this property offers flexibility, convenience, and room to grow. The main level features a bright and open great room, a cozy living area with a fireplace, a full kitchen and dining area, and a guest bedroom with an adjacent full baths, an open deck, and a lovely screened porch. Just off the main living space, a screened-in porch invites you to enjoy the fresh mountain air in every season. Upstairs, the open loft provides additional living or sleeping space, while the private primary suite includes a full bathroom and generous closet space. The lower level offers even more possibilities with a spacious bonus room, a second living area with a fireplace, a third bathroom, and access to the attached one-car garage. This setup works well for an in-law suite, a game room, or an extended guest retreat. It's a peaceful setting and deed restricted to stay that way, excluding overnight/short-term rental use. Located less than five minutes from the entrance to Dollywood, this home places you close to everything that makes the Smokies special. You're just a short drive from the National Park, Sevierville, and all the dining, shopping, and entertainment options in Pigeon Forge. Smart layout, great location, and plenty of room to make it your own! This chalet is ready for its next chapter, come take a look today.
Open House Schedule
-
Sunday, November 09, 20252:00 to 5:00 pm11/9/2025 2:00:00 PM +00:0011/9/2025 5:00:00 PM +00:00If you are looking for your own Smoky Mountain Retreat be sure to join us! We'll water, wine, and snacks!Add to Calendar
Home Details
Home Type
- Single Family
Est. Annual Taxes
- $921
Year Built
- Built in 1985
Lot Details
- 1.39 Acre Lot
- Cul-De-Sac
- Rural Setting
- Irregular Lot
- Sloped Lot
- Wooded Lot
Parking
- 1 Car Garage
- Driveway
- Off-Street Parking
Home Design
- Chalet
- Contemporary Architecture
- Slab Foundation
- Frame Construction
- Composition Roof
- Wood Siding
- Block And Beam Construction
- Stone
Interior Spaces
- 2,227 Sq Ft Home
- 3-Story Property
- Furnished or left unfurnished upon request
- Cathedral Ceiling
- Ceiling Fan
- 2 Fireplaces
- Factory Built Fireplace
- Self Contained Fireplace Unit Or Insert
- Gas Log Fireplace
- Double Pane Windows
- Window Treatments
- French Doors
- Great Room
- Living Room
- Formal Dining Room
- Loft
- Bonus Room
- Storage
- Views of Woods
- Fire and Smoke Detector
Kitchen
- Self-Cleaning Oven
- Electric Cooktop
- Range Hood
- Dishwasher
Flooring
- Wood
- Carpet
- Tile
Bedrooms and Bathrooms
- 3 Bedrooms | 1 Main Level Bedroom
- Primary bedroom located on second floor
- Walk-In Closet
- 3 Full Bathrooms
- Walk-in Shower
Laundry
- Laundry Room
- Washer and Electric Dryer Hookup
Unfinished Basement
- Walk-Out Basement
- Basement Fills Entire Space Under The House
- Exterior Basement Entry
- Laundry in Basement
- Basement Storage
Outdoor Features
- Deck
- Covered Patio or Porch
Location
- Property is near public transit
Schools
- Pigeon Forge Primary Elementary School
- Pigeon Forge Intermediate
- Pigeon Forge High School
Utilities
- Cooling Available
- Heat Pump System
- High Speed Internet
- Cable TV Available
Community Details
- No Home Owners Association
Listing and Financial Details
- Tax Lot 7A
- Assessor Parcel Number 078084 * 01800
Map
Home Values in the Area
Average Home Value in this Area
Tax History
| Year | Tax Paid | Tax Assessment Tax Assessment Total Assessment is a certain percentage of the fair market value that is determined by local assessors to be the total taxable value of land and additions on the property. | Land | Improvement |
|---|---|---|---|---|
| 2025 | $186 | $56,000 | $6,100 | $49,900 |
| 2024 | $186 | $56,000 | $6,100 | $49,900 |
| 2023 | $186 | $56,000 | $0 | $0 |
| 2022 | $922 | $56,000 | $6,100 | $49,900 |
| 2021 | $922 | $56,000 | $6,100 | $49,900 |
| 2020 | $862 | $56,000 | $6,100 | $49,900 |
| 2019 | $862 | $41,825 | $6,375 | $35,450 |
| 2018 | $862 | $41,825 | $6,375 | $35,450 |
| 2017 | $862 | $41,825 | $6,375 | $35,450 |
| 2016 | $862 | $41,825 | $6,375 | $35,450 |
| 2015 | -- | $40,425 | $0 | $0 |
| 2014 | $740 | $40,431 | $0 | $0 |
Property History
| Date | Event | Price | List to Sale | Price per Sq Ft |
|---|---|---|---|---|
| 10/21/2025 10/21/25 | Price Changed | $529,900 | -1.9% | $238 / Sq Ft |
| 08/07/2025 08/07/25 | Price Changed | $539,900 | -1.8% | $242 / Sq Ft |
| 06/20/2025 06/20/25 | For Sale | $549,900 | -- | $247 / Sq Ft |
Purchase History
| Date | Type | Sale Price | Title Company |
|---|---|---|---|
| Quit Claim Deed | -- | None Listed On Document | |
| Quit Claim Deed | -- | None Listed On Document | |
| Deed | $26,000 | -- | |
| Deed | $26,000 | -- | |
| Deed | $26,000 | -- | |
| Deed | $26,000 | -- | |
| Deed | $26,000 | -- | |
| Deed | $26,000 | -- | |
| Deed | $36,000 | -- | |
| Deed | $4,500 | -- |
Source: Great Smoky Mountains Association of REALTORS®
MLS Number: 307044
APN: 084-018.00
- 2310 Goldrush Rd
- 2.75 acres Veterans Blvd
- Tr 4 Veterans Blvd
- 1014 Pinyon Cir
- 1010 Pinyon Cir
- 1012 Pinyon Cir
- 2385 Forge Hideaway Loop Unit 6A&6B
- 2385 Forge Hideaway Loop Unit 6B
- 2385 Forge Hideaway Loop Unit 5
- 2385 Forge Hideaway Loop Unit 6A
- 4B-R Jake Thomas Rd
- 2013 Myrtle Way Unit Lot 7
- 2202 Applewood Rd
- 3031 Ridge Top Resort Way
- 1130 Lee Cardwell Cir Unit 7
- 1130 Lee Cardwell Cir
- 2036 Ridge Rd Unit 2
- 2036 Ridge Rd Unit 16
- 1249 McCarter Hollow Rd
- Lot 1 Mountain View St
- 1150 Pinyon Cir Unit ID1266672P
- 1023 Center View Rd
- 741 Golf View Blvd Unit ID1266617P
- 741 Golf View Blvd Unit ID1266614P
- 3215 N River Rd Unit ID1266990P
- 770 Marshall Acres St
- 1652 Raccoon Den Way Unit ID1266362P
- 2420 Sylvan Glen Way
- 124 Plaza Dr Unit ID1266273P
- 1408-1633 William Holt Blvd
- 3936 Valley View Dr Unit ID1267013P
- 4025 Parkway
- 4025 Parkway
- 404 Henderson Chapel Rd
- 528 Warbonnet Way Unit ID1022144P
- 532 Warbonnet Way Unit ID1022145P
- 2119 Zion Dr
- 1410 Hurley Dr Unit ID1266207P
- 1410 Hurley Dr Unit ID1266209P
- 2139 New Era Rd
