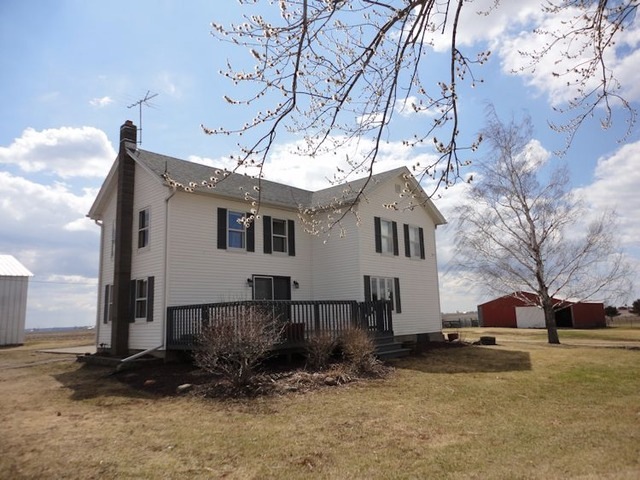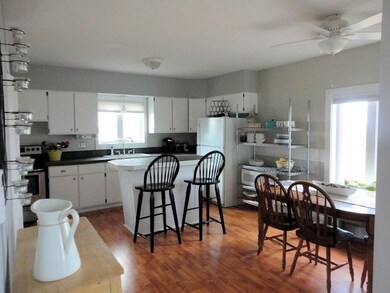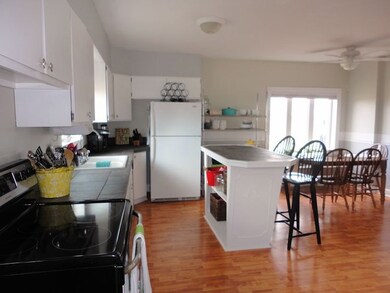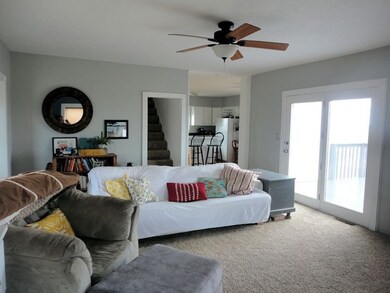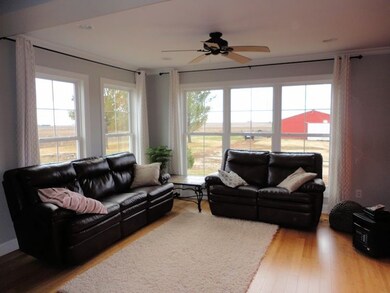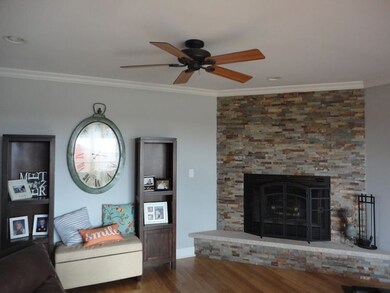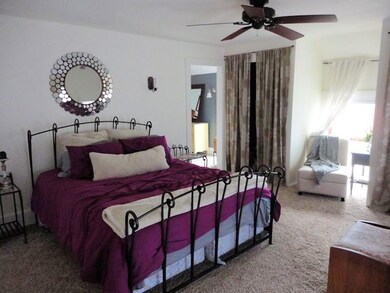
2369 Mcgirr Rd Ashton, IL 61006
Highlights
- Deck
- Bonus Room
- Patio
- Wood Flooring
- Detached Garage
- Forced Air Heating System
About This Home
As of August 2023Totally remodeled farmette on 3.92 acres. Home is beautifully decorated and move in ready! Wonderful country views from every window. Includes large eat-in country kitchen, living room, and new family room with heatilator fireplace, 40' x 50' shed and garage with 21' x 14' game room.
Last Agent to Sell the Property
Vicki Pemberton
Hayden Real Estate, Inc. Listed on: 04/08/2014
Home Details
Home Type
- Single Family
Est. Annual Taxes
- $4,133
Year Built
- 1901
Parking
- Detached Garage
- Parking Included in Price
- Garage Is Owned
Home Design
- Frame Construction
- Asphalt Shingled Roof
- Vinyl Siding
Interior Spaces
- Heatilator
- Bonus Room
- Wood Flooring
- Unfinished Basement
- Basement Fills Entire Space Under The House
Kitchen
- Oven or Range
- Dishwasher
Laundry
- Dryer
- Washer
Outdoor Features
- Deck
- Patio
Utilities
- Two Cooling Systems Mounted To A Wall/Window
- Forced Air Heating System
- Heating System Uses Gas
- Well
- Private or Community Septic Tank
Listing and Financial Details
- Homeowner Tax Exemptions
Ownership History
Purchase Details
Home Financials for this Owner
Home Financials are based on the most recent Mortgage that was taken out on this home.Purchase Details
Home Financials for this Owner
Home Financials are based on the most recent Mortgage that was taken out on this home.Purchase Details
Home Financials for this Owner
Home Financials are based on the most recent Mortgage that was taken out on this home.Purchase Details
Home Financials for this Owner
Home Financials are based on the most recent Mortgage that was taken out on this home.Similar Home in Ashton, IL
Home Values in the Area
Average Home Value in this Area
Purchase History
| Date | Type | Sale Price | Title Company |
|---|---|---|---|
| Warranty Deed | $205,000 | None Available | |
| Interfamily Deed Transfer | -- | None Available | |
| Warranty Deed | $90,000 | -- | |
| Warranty Deed | $175,000 | None Available |
Mortgage History
| Date | Status | Loan Amount | Loan Type |
|---|---|---|---|
| Open | $147,948 | New Conventional | |
| Closed | $145,000 | New Conventional | |
| Previous Owner | $161,000 | New Conventional | |
| Previous Owner | $7,500 | New Conventional | |
| Previous Owner | $173,850 | New Conventional | |
| Previous Owner | $138,500 | New Conventional | |
| Previous Owner | $144,000 | New Conventional | |
| Previous Owner | $35,500 | Future Advance Clause Open End Mortgage | |
| Previous Owner | $20,000 | Credit Line Revolving |
Property History
| Date | Event | Price | Change | Sq Ft Price |
|---|---|---|---|---|
| 08/21/2023 08/21/23 | Sold | $215,000 | -5.7% | $113 / Sq Ft |
| 06/26/2023 06/26/23 | Pending | -- | -- | -- |
| 06/23/2023 06/23/23 | Price Changed | $227,900 | 0.0% | $120 / Sq Ft |
| 06/23/2023 06/23/23 | For Sale | $227,900 | -0.9% | $120 / Sq Ft |
| 04/18/2023 04/18/23 | Pending | -- | -- | -- |
| 04/14/2023 04/14/23 | For Sale | $229,900 | 0.0% | $121 / Sq Ft |
| 04/05/2023 04/05/23 | Pending | -- | -- | -- |
| 03/30/2023 03/30/23 | For Sale | $229,900 | +25.6% | $121 / Sq Ft |
| 10/06/2014 10/06/14 | Sold | $183,000 | -8.5% | $97 / Sq Ft |
| 08/25/2014 08/25/14 | Pending | -- | -- | -- |
| 07/07/2014 07/07/14 | Price Changed | $199,900 | -4.8% | $105 / Sq Ft |
| 04/17/2014 04/17/14 | Price Changed | $209,900 | -8.7% | $111 / Sq Ft |
| 04/08/2014 04/08/14 | For Sale | $229,900 | -- | $121 / Sq Ft |
Tax History Compared to Growth
Tax History
| Year | Tax Paid | Tax Assessment Tax Assessment Total Assessment is a certain percentage of the fair market value that is determined by local assessors to be the total taxable value of land and additions on the property. | Land | Improvement |
|---|---|---|---|---|
| 2024 | $4,133 | $63,107 | $18,360 | $44,747 |
| 2023 | $3,578 | $54,875 | $15,965 | $38,910 |
| 2022 | $3,331 | $50,344 | $14,647 | $35,697 |
| 2021 | $3,134 | $47,380 | $9,845 | $37,535 |
| 2020 | $3,058 | $46,000 | $9,558 | $36,442 |
| 2019 | $2,991 | $44,661 | $9,280 | $35,381 |
| 2018 | $2,842 | $42,534 | $8,838 | $33,696 |
| 2017 | $2,769 | $41,458 | $9,290 | $32,168 |
| 2016 | $2,775 | $41,458 | $9,290 | $32,168 |
| 2015 | $2,790 | $41,458 | $9,290 | $32,168 |
| 2014 | $2,802 | $41,458 | $9,290 | $32,168 |
| 2013 | $2,430 | $37,084 | $7,888 | $29,196 |
Agents Affiliated with this Home
-
Timothy Hayden

Seller's Agent in 2023
Timothy Hayden
Hayden Real Estate, Inc.
(815) 766-2769
158 Total Sales
-
K
Buyer's Agent in 2023
Kelly Miller
Coldwell Banker Real Estate Group
-
V
Seller's Agent in 2014
Vicki Pemberton
Hayden Real Estate, Inc.
-
Matt Lysien

Buyer's Agent in 2014
Matt Lysien
Suburban Life Realty, Ltd
(847) 309-6939
527 Total Sales
Map
Source: Midwest Real Estate Data (MRED)
MLS Number: MRD08580472
APN: 04-10-13-200-005
- 908 Main St
- 511 Richardson Ave
- 1003 Cartwright Ave
- 2034 Gittleson Rd
- 124 W Middle St
- 215 W Hughes St
- 247 W Maple St
- 326 Old Mill Rd
- lot 15 E Lincoln Ln
- 11071 E Fisher Rd
- Lot 4 Daysville Rd
- 6809 S Joanne Ave
- 911.41 Melugins Grove
- 9575 E Marquand Dr
- 1801 Lee Center Rd
- 5775 S Indian Trail
- 10282 E Clara Ave
- 216 Lake Lida Ln
- 217 Southview Dr
- 8554 S Daysville Rd
