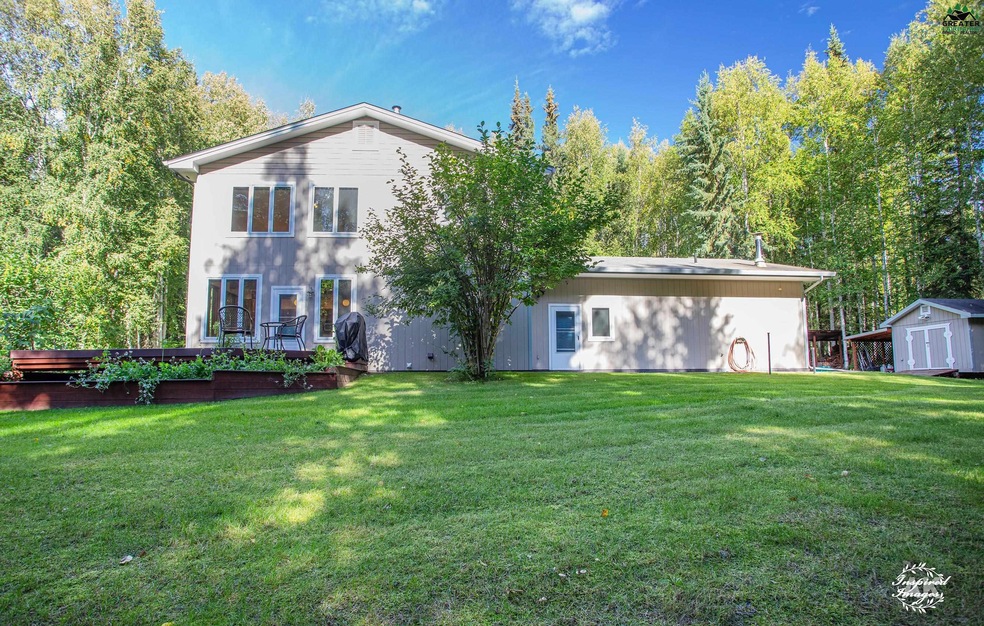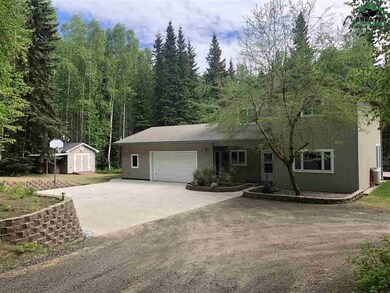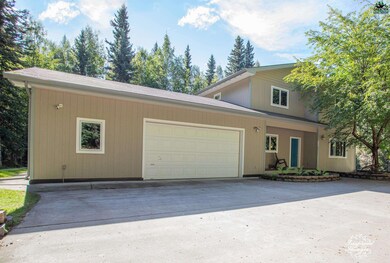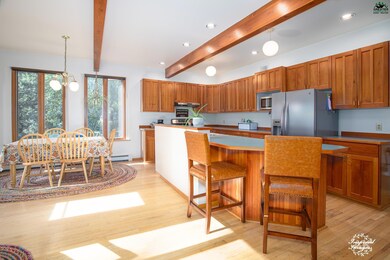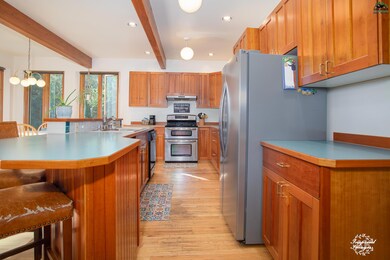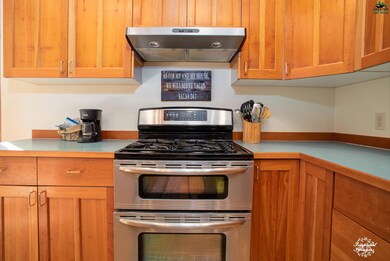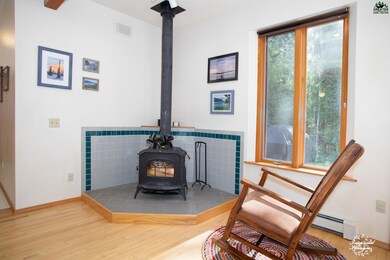
2369 Nugget Loop Fairbanks, AK 99709
Goldstream NeighborhoodHighlights
- RV Access or Parking
- Deck
- Lawn
- Primary Bedroom Suite
- Radiant Floor
- Den
About This Home
As of October 2023Pride of Ownership shows! Double wall construction. 5 star when built. This is an immaculate property on 2.5 acres with a great layout. Nice big windows to let the sunshine in. Kitchen is large and has an open floor plan. office, family room, living room, laundry room and 1/2 bath are on the main level. Upstairs has a large master suite with own bathroom and has walk-in closet, 2 other bedrooms, and full bathroom. This home has lots of storage plus 924 sq. ft attached garage with utility room. Garage has radiant heat. Very energy efficient with Burderus boiler. Paved driveway and beautiful landscaping. Shop is 32 X 54 with outside storage. Enclosed is 32 X 34, 1088 sq. ft. with 10 ft ceilings. Great setting. Fire pit and a pond with waterfall. Beautiful secluded property.
Home Details
Home Type
- Single Family
Est. Annual Taxes
- $5,837
Year Built
- Built in 1998
Lot Details
- 2.5 Acre Lot
- Lawn
- Garden
- Property is zoned Rural Residential District
Home Design
- Concrete Foundation
- Shingle Roof
- Plywood Siding Panel T1-11
- Double Stud Wall
Interior Spaces
- 1,928 Sq Ft Home
- Ceiling Fan
- Double Pane Windows
- Blinds
- Wood Frame Window
- Family Room
- Den
- Workshop
- Crawl Space
- Fire and Smoke Detector
- Double Oven
Flooring
- Wood
- Radiant Floor
Bedrooms and Bathrooms
- 3 Bedrooms
- Primary Bedroom Suite
- Walk-In Closet
Laundry
- Laundry on main level
- Dryer
- Washer
Parking
- 4 Car Attached Garage
- Heated Garage
- Garage Door Opener
- Driveway
- RV Access or Parking
Eco-Friendly Details
- Green Energy Fireplace or Wood Stove
Outdoor Features
- Deck
- Shed
- Shop
Schools
- Pearl Creek Elementary School
- Randy Smith Middle School
- West Valley High School
Utilities
- Hot Water Baseboard Heater
- Heating System Uses Oil
- Heating System Uses Wood
- Well
- Water Softener
- Private Sewer
- Internet Available
- Phone Available
Listing and Financial Details
- Tax Lot 5
- Assessor Parcel Number 0131326
Map
Home Values in the Area
Average Home Value in this Area
Property History
| Date | Event | Price | Change | Sq Ft Price |
|---|---|---|---|---|
| 10/20/2023 10/20/23 | Sold | -- | -- | -- |
| 09/07/2023 09/07/23 | Pending | -- | -- | -- |
| 08/31/2023 08/31/23 | For Sale | $489,000 | +25.4% | $254 / Sq Ft |
| 07/23/2020 07/23/20 | Sold | -- | -- | -- |
| 06/06/2020 06/06/20 | Pending | -- | -- | -- |
| 06/04/2020 06/04/20 | For Sale | $389,900 | -- | $202 / Sq Ft |
Tax History
| Year | Tax Paid | Tax Assessment Tax Assessment Total Assessment is a certain percentage of the fair market value that is determined by local assessors to be the total taxable value of land and additions on the property. | Land | Improvement |
|---|---|---|---|---|
| 2024 | $5,996 | $403,265 | $41,942 | $361,323 |
| 2023 | $5,838 | $396,022 | $41,942 | $354,080 |
| 2022 | $5,988 | $369,221 | $41,942 | $327,279 |
| 2021 | $5,933 | $337,493 | $41,942 | $295,551 |
| 2020 | $2,162 | $298,558 | $41,942 | $256,616 |
| 2019 | $5,369 | $309,533 | $41,942 | $267,591 |
| 2018 | $2,161 | $306,895 | $41,942 | $264,953 |
| 2017 | $2,385 | $302,920 | $41,942 | $260,978 |
| 2016 | $4,792 | $297,461 | $41,942 | $255,519 |
| 2015 | $2,018 | $292,000 | $41,942 | $250,058 |
| 2014 | $2,018 | $286,486 | $41,942 | $244,544 |
Mortgage History
| Date | Status | Loan Amount | Loan Type |
|---|---|---|---|
| Open | $471,933 | VA | |
| Previous Owner | $351,000 | New Conventional | |
| Previous Owner | $105,000 | No Value Available |
Deed History
| Date | Type | Sale Price | Title Company |
|---|---|---|---|
| Warranty Deed | -- | None Listed On Document | |
| Warranty Deed | -- | None Available | |
| Warranty Deed | -- | Yukon Title Company Inc |
Similar Homes in Fairbanks, AK
Source: Greater Fairbanks Board of REALTORS®
MLS Number: 153622
APN: 131326
- 2360 Lichen Way
- 2570 Goat Hill Trail
- 1132 Propwash Dr
- NHN Ivory Rd
- 1315 Ballaine Rd
- 2745 Bonanza Trail
- 2880 Waldheim Dr
- 956 Eldorado Rd
- 0 Red Berry Rd
- 2048 Pine Cone Rd
- 1900 Pandora Dr
- 3060 Little Dome Ct
- 1901 Kittiwake Dr
- 434 Fairway Dr
- 490 Auburn Dr
- Lot 1 Sunlight Dr
- 1505 Ithaca Rd
- 561 Nature Trail Unit 567, 547, 549 Nature
- NHN Shuros Dr
- 290 Beberg Ct
