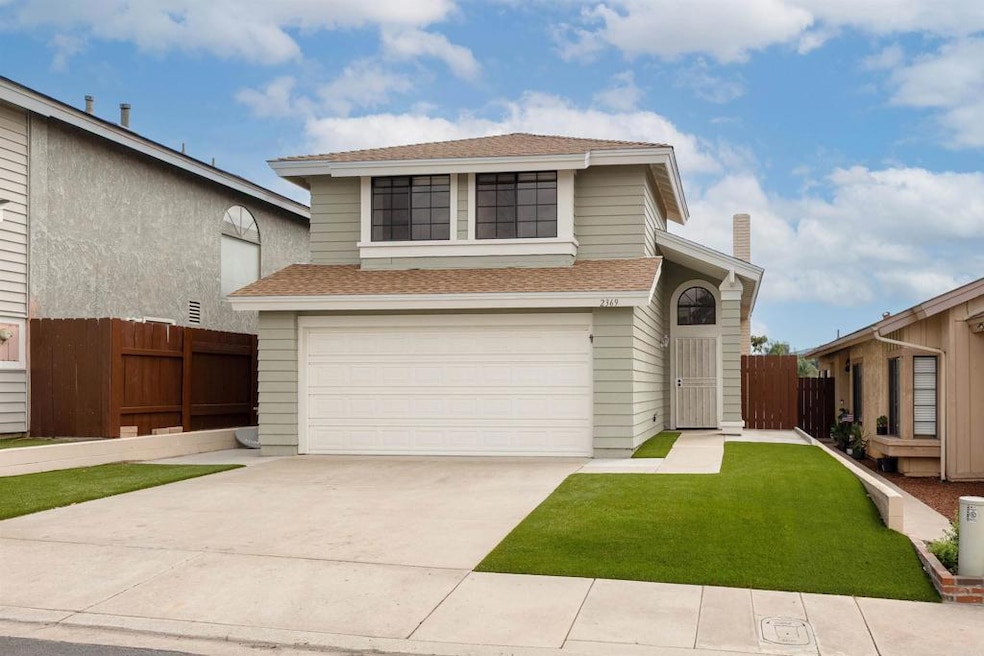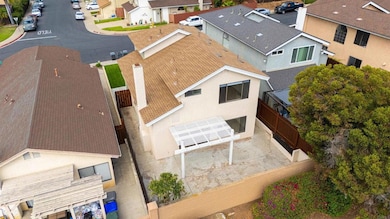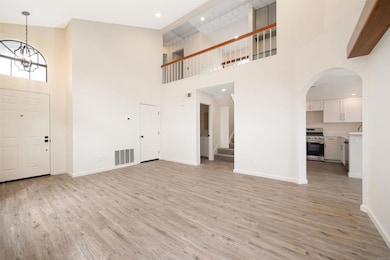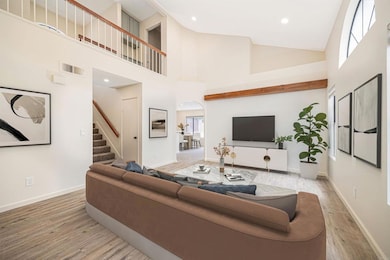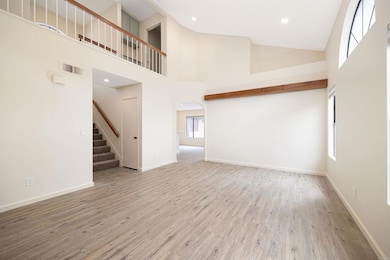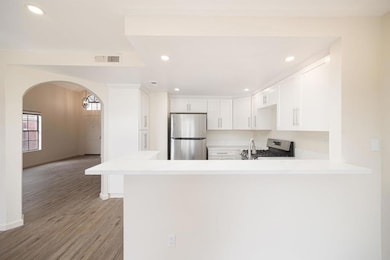2369 Ravenwood Dr Lemon Grove, CA 91945
Estimated payment $5,067/month
Highlights
- Traditional Architecture
- Neighborhood Views
- Double Pane Windows
- Lawn
- 2 Car Attached Garage
- Bathtub with Shower
About This Home
PRICE REDUCTION!! Motivated Seller! Welcome to this meticulously renovated home where no detail has been overlooked! From the new asphalt shingle roof to the updated interiors, this home offers modern luxury and comfort. Enjoy a fresh, contemporary feel with all-new appliances, fixtures, and finishes. 3D roof, Outside and Inside have been re-painted. The ceiling have been scraped and re-textured. 40 candle lights installed for beautiful recessed lighting. All three toilets and vanities replaced. The Kitchen has new quartz countertops and cabinets. The faucets have a new valves straight from the water source. All Outlets have been replaced including - switches and cover plates. New carpet installed upstairs. New flooring downstairs. Synthetic turf has been for a maintenance free yard. Concrete has been added to the backyard for a up to date clean look. This home is furnished with a brand new washer and dryer. The water heater and the HVAC system with a condensing unit have both been updated. The fences have been stained to blend in with the neighborhood. The garage door has a new motor and has been rebuilt for a smooth glide. New fluorescent garage lights have been installed in the finished garage. The Fireplace has been refurbished with an insert of natural gas logs. Window coverings have been updated. The upstairs bedrooms have Mylar backing for total blackout. New ceiling fans installed in all three bedrooms. This home is truly move-in ready, offering peace of mind with all major systems and finishes updated to the highest standards. Don’t miss the chance to own this beautifully transformed property. Seller is very MOTIVATED - This property wont last long. Schedule your tour today.
Home Details
Home Type
- Single Family
Est. Annual Taxes
- $5,643
Year Built
- Built in 1986
Lot Details
- 3,893 Sq Ft Lot
- West Facing Home
- Backyard Sprinklers
- Lawn
- Back and Front Yard
- Property is zoned R-1:SINGLE FAM-RES
HOA Fees
- $42 Monthly HOA Fees
Parking
- 2 Car Attached Garage
- 2 Open Parking Spaces
Home Design
- Traditional Architecture
- Entry on the 1st floor
- Turnkey
- Planned Development
- Composition Roof
Interior Spaces
- 1,461 Sq Ft Home
- 2-Story Property
- Recessed Lighting
- Wood Burning Fireplace
- Double Pane Windows
- Family Room
- Living Room
- Neighborhood Views
Bedrooms and Bathrooms
- 3 Bedrooms
- All Upper Level Bedrooms
- Mirrored Closets Doors
- Quartz Bathroom Countertops
- Makeup or Vanity Space
- Dual Vanity Sinks in Primary Bathroom
- Bathtub with Shower
Laundry
- Laundry Room
- Laundry in Garage
Outdoor Features
- Patio
- Exterior Lighting
Location
- Suburban Location
Utilities
- Central Air
- No Heating
- Cable TV Available
Community Details
- Miller Ranch Homeowners Association, Phone Number (858) 672-3100
Listing and Financial Details
- Tax Tract Number 11327
- Assessor Parcel Number 4806533100
- $5,643 per year additional tax assessments
Map
Home Values in the Area
Average Home Value in this Area
Tax History
| Year | Tax Paid | Tax Assessment Tax Assessment Total Assessment is a certain percentage of the fair market value that is determined by local assessors to be the total taxable value of land and additions on the property. | Land | Improvement |
|---|---|---|---|---|
| 2025 | $5,643 | $420,636 | $210,318 | $210,318 |
| 2024 | $5,643 | $412,390 | $206,195 | $206,195 |
| 2023 | $5,502 | $404,304 | $202,152 | $202,152 |
| 2022 | $5,473 | $396,378 | $198,189 | $198,189 |
| 2021 | $5,401 | $388,606 | $194,303 | $194,303 |
| 2020 | $5,340 | $384,622 | $192,311 | $192,311 |
| 2019 | $5,257 | $377,082 | $188,541 | $188,541 |
| 2018 | $5,140 | $369,690 | $184,845 | $184,845 |
| 2017 | $150 | $362,442 | $181,221 | $181,221 |
| 2016 | $4,890 | $355,336 | $177,668 | $177,668 |
| 2015 | $3,064 | $209,621 | $86,738 | $122,883 |
| 2014 | $2,949 | $205,515 | $85,039 | $120,476 |
Property History
| Date | Event | Price | List to Sale | Price per Sq Ft |
|---|---|---|---|---|
| 11/27/2025 11/27/25 | For Rent | $4,200 | 0.0% | -- |
| 10/27/2025 10/27/25 | Price Changed | $865,000 | -1.5% | $592 / Sq Ft |
| 09/25/2025 09/25/25 | Price Changed | $878,000 | -1.3% | $601 / Sq Ft |
| 09/13/2025 09/13/25 | For Sale | $890,000 | -- | $609 / Sq Ft |
Purchase History
| Date | Type | Sale Price | Title Company |
|---|---|---|---|
| Grant Deed | -- | Priority Title | |
| Quit Claim Deed | -- | Priority Title | |
| Interfamily Deed Transfer | -- | None Available | |
| Interfamily Deed Transfer | -- | United Title Company | |
| Gift Deed | -- | -- | |
| Grant Deed | $150,000 | Union Land Title Co | |
| Trustee Deed | $34,472 | Old Republic Title Company | |
| Deed | $115,000 | -- |
Mortgage History
| Date | Status | Loan Amount | Loan Type |
|---|---|---|---|
| Open | $125,000 | New Conventional | |
| Previous Owner | $230,000 | New Conventional | |
| Previous Owner | $110,000 | No Value Available |
Source: California Regional Multiple Listing Service (CRMLS)
MLS Number: PTP2507026
APN: 480-653-31
- 2574 Crestline Dr
- 2069 Dayton Dr
- 8046-48 Sarawak Dr
- 8154 Golden Ave
- 2030 Fairhaven St
- 7869 Lincoln St
- 1928 Noble St
- 2985 New Jersey Ave
- 3195 Buena Vista Ave
- 2108 El Prado Ave
- 8156 Golden Ave
- 8160 Golden Ave
- 8164 Golden Ave
- 8170 Golden Ave
- 8172 Golden Ave
- 8178 Golden Ave
- 8182 Golden Ave
- 8174 Golden Ave
- 8176 Golden Ave
- 8184 Golden Ave
- 1945 Skyline Dr Unit 1945 SKYLINE
- 1785 Dayton Dr Unit Upper West Bedroom
- 1623 Drexel Dr
- 2125 Berryland Ct
- 7950 Broadway
- 7555 Pacific Ave
- 100 Citronica Ln
- 8716 Ildica St
- 2768 Massachusetts Ave
- 2357 Central Ave
- 3707 Hilltop Dr Unit 1
- 2911 Central Ave Unit 2911 Central Ave
- 3817 Rojo Tierra Rd
- 3504 Sequoia St
- 7101 Westview Place
- 3281 College Place
- 3262 College Place
- 1223 Helix St
- 8957 Harness St
- 6985 Waite Dr
