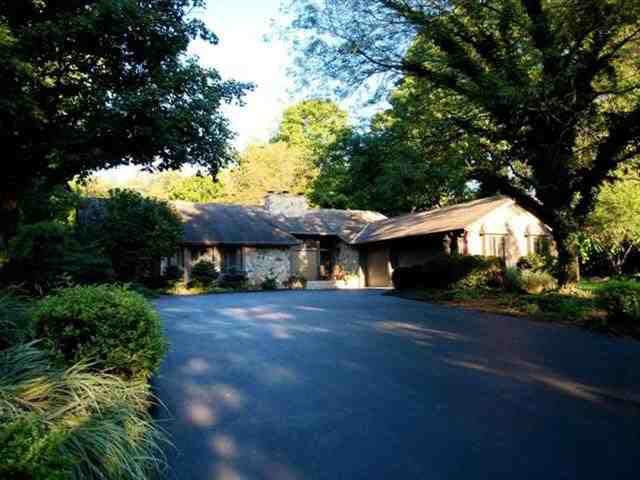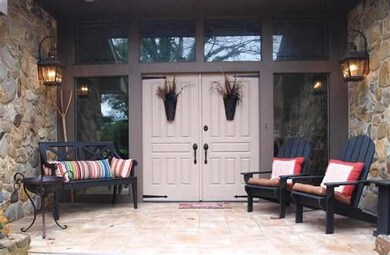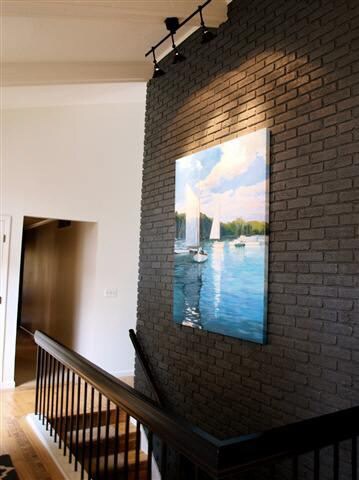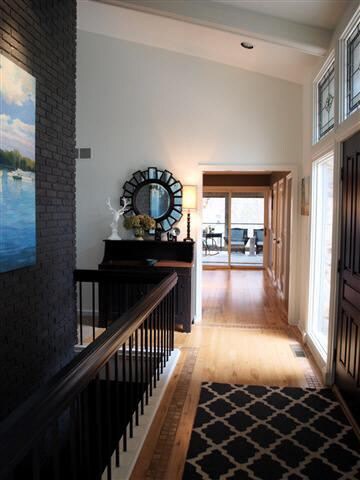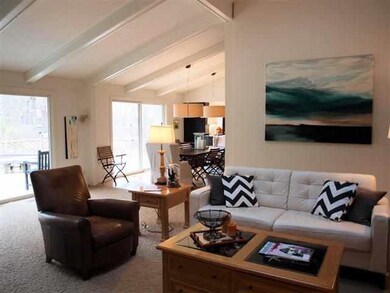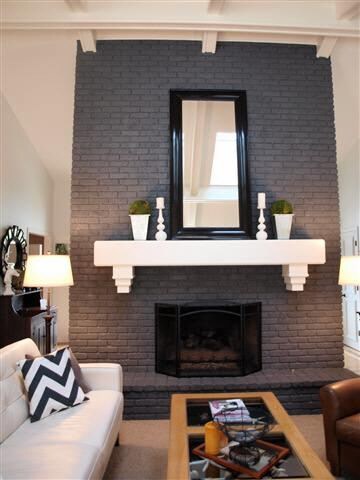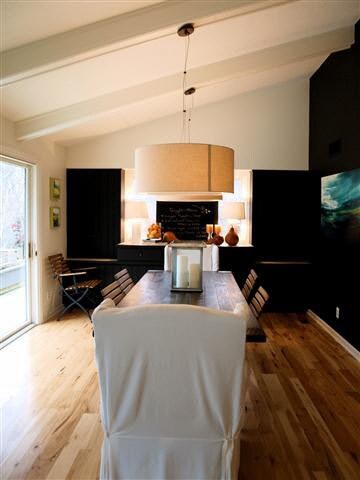
2369 S Old Ditch Rd Warsaw, IN 46580
Highlights
- 1.83 Acre Lot
- Multiple Fireplaces
- Partially Wooded Lot
- Eisenhower Elementary School Rated A-
- Vaulted Ceiling
- Wood Flooring
About This Home
As of February 2022Beautifully updated decor in this exceptionally well built home - a page out of Pottery Barn! New kitchen lighting, new carriage garage doors, new paint throughout. Expansive deck for entertaining nestled among trees overlooking a stream, gorgeous lawns and gardens on every side with inviting 3 season room. Hickory floors, granite kitchen, stainless appliances, whole house surround sound. Master suite with his/hers closet and super large bath. LL has fireplace, wet bar, tons of storage! Ceramic Tile New Paint
Home Details
Home Type
- Single Family
Est. Annual Taxes
- $2,921
Year Built
- Built in 1974
Lot Details
- 1.83 Acre Lot
- Level Lot
- Irrigation
- Partially Wooded Lot
Parking
- 3 Car Attached Garage
- Garage Door Opener
Home Design
- Shingle Roof
- Wood Siding
- Stone Exterior Construction
Interior Spaces
- 1-Story Property
- Wet Bar
- Central Vacuum
- Built-In Features
- Vaulted Ceiling
- Ceiling Fan
- Skylights
- Multiple Fireplaces
- Gas Log Fireplace
- Double Pane Windows
- Fire and Smoke Detector
- Electric Dryer Hookup
Kitchen
- Breakfast Bar
- Kitchen Island
- Disposal
Flooring
- Wood
- Carpet
- Tile
Bedrooms and Bathrooms
- 4 Bedrooms
- Walk-In Closet
- Double Vanity
Finished Basement
- Basement Fills Entire Space Under The House
- Natural lighting in basement
Outdoor Features
- Enclosed Patio or Porch
Schools
- Eisenhower Elementary School
- Edgewood Middle School
- Warsaw High School
Utilities
- Forced Air Heating and Cooling System
- Heating System Uses Gas
- Private Company Owned Well
- Well
- Septic System
- Cable TV Available
Community Details
- South Brook Park Subdivision
Listing and Financial Details
- Assessor Parcel Number 003-133-005.E
Ownership History
Purchase Details
Home Financials for this Owner
Home Financials are based on the most recent Mortgage that was taken out on this home.Purchase Details
Home Financials for this Owner
Home Financials are based on the most recent Mortgage that was taken out on this home.Purchase Details
Home Financials for this Owner
Home Financials are based on the most recent Mortgage that was taken out on this home.Purchase Details
Purchase Details
Similar Homes in Warsaw, IN
Home Values in the Area
Average Home Value in this Area
Purchase History
| Date | Type | Sale Price | Title Company |
|---|---|---|---|
| Warranty Deed | -- | Hardig Edward W | |
| Warranty Deed | -- | None Available | |
| Warranty Deed | -- | None Available | |
| Assessor Sales History | -- | -- | |
| Deed | $345,400 | -- |
Mortgage History
| Date | Status | Loan Amount | Loan Type |
|---|---|---|---|
| Previous Owner | $31,000 | Credit Line Revolving | |
| Previous Owner | $262,200 | New Conventional | |
| Previous Owner | $256,000 | New Conventional | |
| Previous Owner | $400,000 | Credit Line Revolving | |
| Previous Owner | $167,000 | New Conventional |
Property History
| Date | Event | Price | Change | Sq Ft Price |
|---|---|---|---|---|
| 02/25/2022 02/25/22 | Sold | $480,000 | +4.4% | $109 / Sq Ft |
| 01/28/2022 01/28/22 | Pending | -- | -- | -- |
| 01/27/2022 01/27/22 | For Sale | $459,900 | +40.3% | $105 / Sq Ft |
| 01/18/2013 01/18/13 | Sold | $327,750 | -3.3% | $76 / Sq Ft |
| 11/21/2012 11/21/12 | Pending | -- | -- | -- |
| 11/01/2012 11/01/12 | For Sale | $339,000 | -- | $78 / Sq Ft |
Tax History Compared to Growth
Tax History
| Year | Tax Paid | Tax Assessment Tax Assessment Total Assessment is a certain percentage of the fair market value that is determined by local assessors to be the total taxable value of land and additions on the property. | Land | Improvement |
|---|---|---|---|---|
| 2024 | $5,063 | $552,900 | $68,800 | $484,100 |
| 2023 | $4,443 | $507,500 | $68,800 | $438,700 |
| 2022 | $4,171 | $452,000 | $68,800 | $383,200 |
| 2021 | $3,579 | $393,300 | $55,800 | $337,500 |
| 2020 | $3,715 | $406,300 | $55,800 | $350,500 |
| 2019 | $3,535 | $388,100 | $55,900 | $332,200 |
| 2018 | $3,556 | $372,700 | $55,900 | $316,800 |
| 2017 | $3,174 | $354,800 | $55,900 | $298,900 |
| 2016 | $3,376 | $349,800 | $55,900 | $293,900 |
| 2014 | $3,228 | $375,200 | $55,900 | $319,300 |
| 2013 | $3,228 | $363,700 | $55,900 | $307,800 |
Agents Affiliated with this Home
-

Seller's Agent in 2022
Brian Peterson
Brian Peterson Real Estate
(574) 265-4801
135 in this area
622 Total Sales
-

Buyer's Agent in 2022
Teresa Bakehorn
Our House Real Estate
(574) 551-2601
82 in this area
615 Total Sales
Map
Source: Indiana Regional MLS
MLS Number: 552215
APN: 43-11-28-100-043.000-031
- 813 E Dresdin Dr
- 431 E Lynnwood Dr N
- TBD Dresdin Dr Unit 31
- TBD Dresdin Dr Unit 20
- TBD Dresdin Dr Unit 17
- TBD Dresdin Dr Unit 15
- TBD Dresdin Dr Unit 14
- 408 E Pink Magnolia Dr
- 105 Southfield Rd
- 201 Roy St
- TBD Lake John Cir
- * W 200 S
- 2252 Highlander Dr Unit 51
- 1210 Country Club Dr
- 1502 Chestnut St
- 1617 Ranch Rd
- 222 Salman Dr
- 2116 Lindenwood Ave
- 114 15th St
- 215 Longrifle Rd Unit 26
