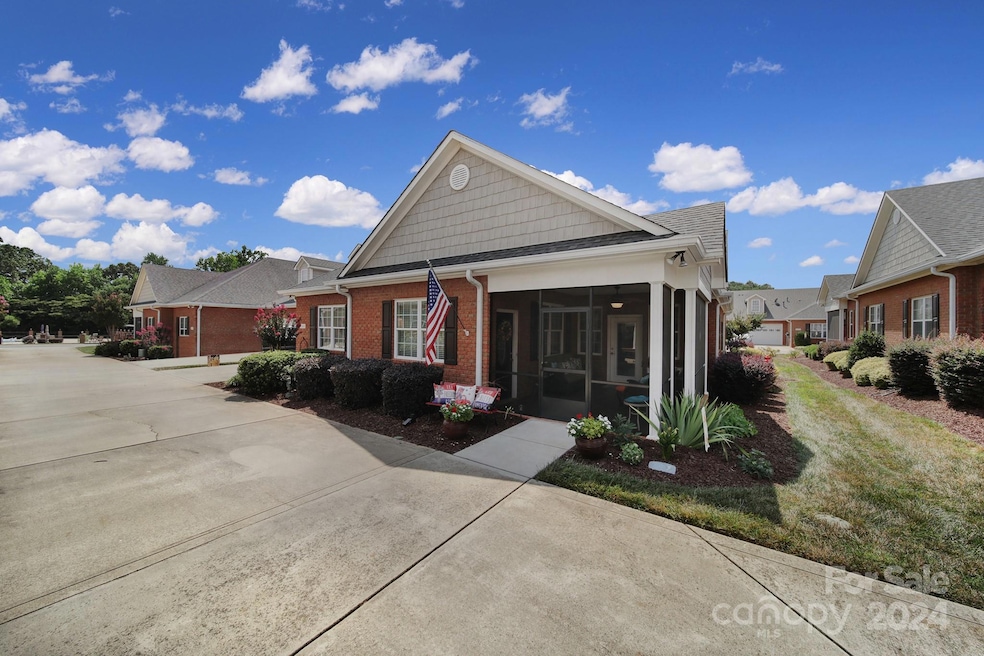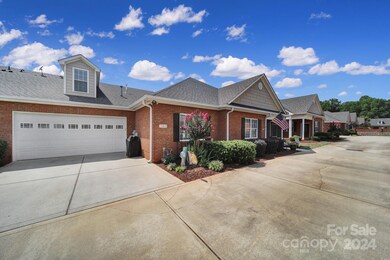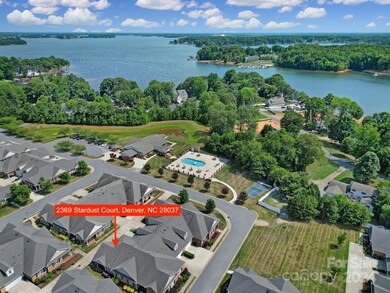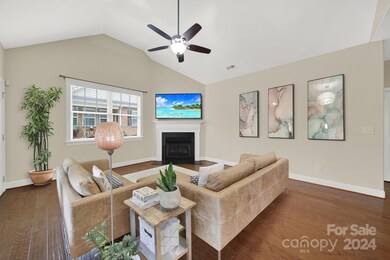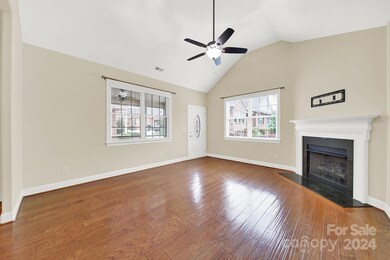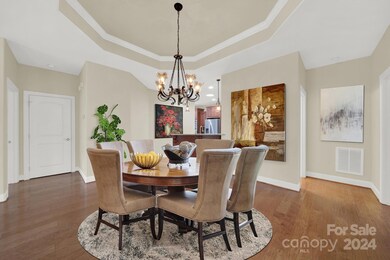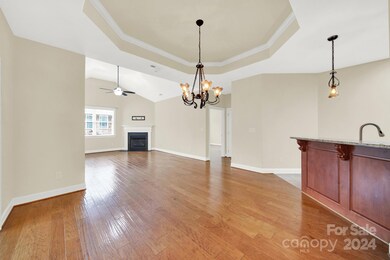
2369 Stardust Ct Denver, NC 28037
Highlights
- Senior Community
- Clubhouse
- 2 Car Attached Garage
- RV or Boat Storage in Community
- Indoor Game Court
- Laundry Room
About This Home
As of December 2024OPEN HOUSE SUNDAY NOV. 10th 12-2pm!! BACK ON MARKET NO FAULT TO SELLER | MOTIVATED SELLER - BRING ALL OFFERS | Welcome to 2369 Stardust Court in the sought-after 3 Cherry Way (55+) community with easy access to amenities. This spacious 1.5-story townhome features 3 bedrooms and 3 bathrooms, offering both comfort and style. Inside, enjoy an open layout with a living room, dining room, and a kitchen equipped with stainless steel appliances, stained cabinets, and granite countertops. New light fixtures over the dining table and bar enhance the luxurious feel. Relax in the sunroom or the newly added screened-in porch (2021). The main floor primary suite has a tray ceiling and a spacious bathroom. Upstairs, find a recently carpeted bonus bedroom (2021) with a full bathroom and a walk-in attic for ample storage. Don’t miss out—schedule your tour today!
Last Agent to Sell the Property
Charlotte Living Realty Brokerage Email: nickseacat@costellorei.com License #340380 Listed on: 07/17/2024
Townhouse Details
Home Type
- Townhome
Est. Annual Taxes
- $2,784
Year Built
- Built in 2013
HOA Fees
Parking
- 2 Car Attached Garage
Home Design
- Slab Foundation
- Wood Siding
- Vinyl Siding
- Four Sided Brick Exterior Elevation
Interior Spaces
- 1.5-Story Property
- Living Room with Fireplace
- Laundry Room
Kitchen
- <<OvenToken>>
- Gas Range
- <<microwave>>
- Dishwasher
Bedrooms and Bathrooms
- 3 Full Bathrooms
Utilities
- Central Air
- Heating System Uses Natural Gas
Listing and Financial Details
- Assessor Parcel Number 89201
Community Details
Overview
- Senior Community
- Superior Association Management Association, Phone Number (704) 875-7299
- 3 Cherry Way Subdivision
- Mandatory home owners association
Amenities
- Clubhouse
Recreation
- RV or Boat Storage in Community
- Indoor Game Court
Ownership History
Purchase Details
Home Financials for this Owner
Home Financials are based on the most recent Mortgage that was taken out on this home.Purchase Details
Home Financials for this Owner
Home Financials are based on the most recent Mortgage that was taken out on this home.Purchase Details
Similar Homes in Denver, NC
Home Values in the Area
Average Home Value in this Area
Purchase History
| Date | Type | Sale Price | Title Company |
|---|---|---|---|
| Warranty Deed | $420,000 | None Listed On Document | |
| Warranty Deed | $367,000 | Fidelity National Ttl Co Llc | |
| Warranty Deed | $264,500 | None Available |
Mortgage History
| Date | Status | Loan Amount | Loan Type |
|---|---|---|---|
| Open | $399,000 | New Conventional | |
| Previous Owner | $150,000 | Credit Line Revolving | |
| Previous Owner | $1,200,000 | Unknown |
Property History
| Date | Event | Price | Change | Sq Ft Price |
|---|---|---|---|---|
| 07/20/2025 07/20/25 | Price Changed | $432,000 | -0.7% | $190 / Sq Ft |
| 06/28/2025 06/28/25 | For Sale | $435,000 | +3.6% | $191 / Sq Ft |
| 12/16/2024 12/16/24 | Sold | $420,000 | -5.6% | $189 / Sq Ft |
| 11/05/2024 11/05/24 | Price Changed | $445,000 | -1.1% | $200 / Sq Ft |
| 09/17/2024 09/17/24 | Price Changed | $449,900 | 0.0% | $202 / Sq Ft |
| 09/09/2024 09/09/24 | Price Changed | $450,000 | -1.1% | $202 / Sq Ft |
| 08/14/2024 08/14/24 | Price Changed | $455,000 | -1.0% | $204 / Sq Ft |
| 07/24/2024 07/24/24 | Price Changed | $459,500 | -1.2% | $206 / Sq Ft |
| 07/17/2024 07/17/24 | For Sale | $465,000 | +26.7% | $209 / Sq Ft |
| 04/22/2021 04/22/21 | Sold | $367,000 | -2.1% | $164 / Sq Ft |
| 03/21/2021 03/21/21 | Pending | -- | -- | -- |
| 03/12/2021 03/12/21 | For Sale | $375,000 | -- | $167 / Sq Ft |
Tax History Compared to Growth
Tax History
| Year | Tax Paid | Tax Assessment Tax Assessment Total Assessment is a certain percentage of the fair market value that is determined by local assessors to be the total taxable value of land and additions on the property. | Land | Improvement |
|---|---|---|---|---|
| 2024 | $2,784 | $442,897 | $52,000 | $390,897 |
| 2023 | $2,784 | $442,897 | $52,000 | $390,897 |
| 2022 | $2,264 | $290,784 | $42,000 | $248,784 |
| 2021 | $2,278 | $290,784 | $42,000 | $248,784 |
| 2020 | $2,027 | $290,784 | $42,000 | $248,784 |
| 2019 | $2,027 | $290,784 | $42,000 | $248,784 |
| 2018 | $1,951 | $264,295 | $38,500 | $225,795 |
| 2017 | $1,850 | $264,295 | $38,500 | $225,795 |
| 2016 | $1,842 | $264,295 | $38,500 | $225,795 |
| 2015 | $1,930 | $258,279 | $38,500 | $219,779 |
| 2014 | $192 | $28,000 | $28,000 | $0 |
Agents Affiliated with this Home
-
Paige McGuirk

Seller's Agent in 2025
Paige McGuirk
COMPASS
(704) 929-4570
59 Total Sales
-
Nick Seacat
N
Seller's Agent in 2024
Nick Seacat
Charlotte Living Realty
(575) 405-1175
17 Total Sales
-
Christopher Bucey

Seller's Agent in 2021
Christopher Bucey
Helen Adams Realty
(404) 401-2029
92 Total Sales
-
K
Seller Co-Listing Agent in 2021
Karen Spell
Helen Adams Realty
-
Mil Elliott

Buyer's Agent in 2021
Mil Elliott
RE/MAX
(704) 308-1497
49 Total Sales
Map
Source: Canopy MLS (Canopy Realtor® Association)
MLS Number: 4160256
APN: 89201
- 2407 Royal Anne Dr
- 8473 Bing Cherry Dr
- 8275 Normandy Rd
- 8518 Christalina Ln
- 2008 Surefire Ct
- 8146 Viscount Ct
- 8176 Viscount Ct
- 8188 Normandy Rd
- 8448 Normandy Rd
- 2484 Early Richmond Ct
- 8259 Camelia Ln
- 2593 Las Brisas Ln
- 8111 Rainier Dr
- 2704 Apache Trail
- 8813 Graham Rd
- 2494 Cherry Ln
- 8413 Ranger Island Marina Rd
- 8397 Ranger Island Marina Rd
- 2054 Hickory Hills Dr
- 8194 Mallard Rd
