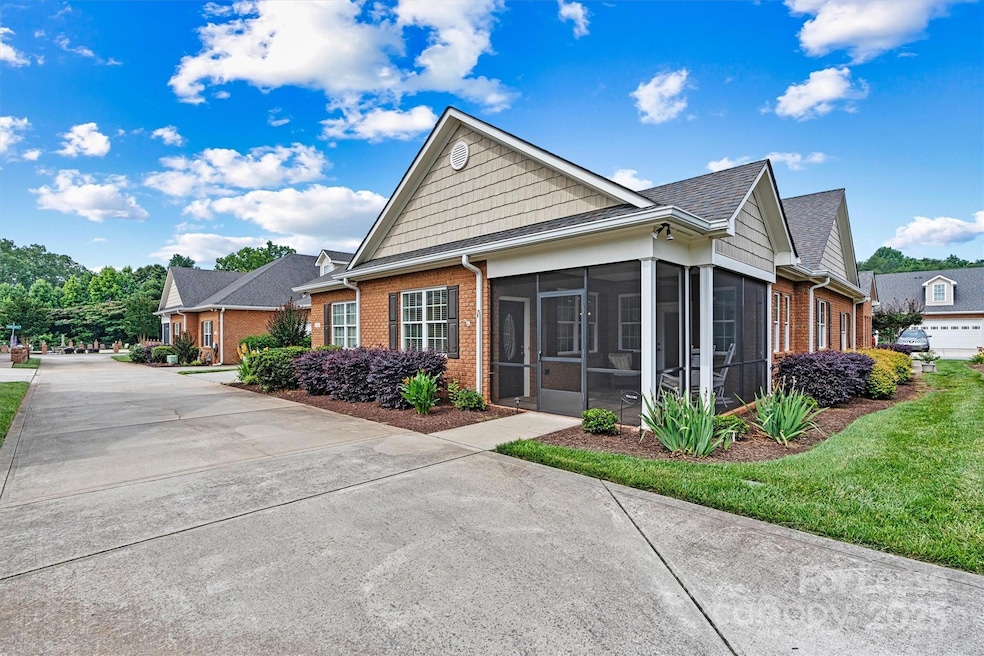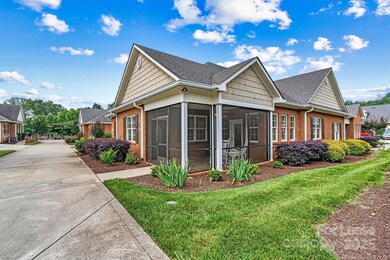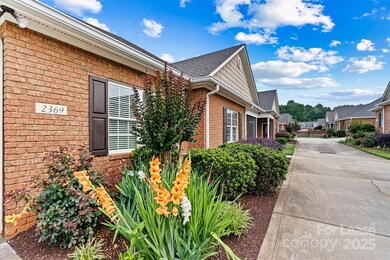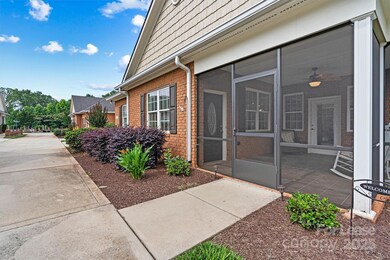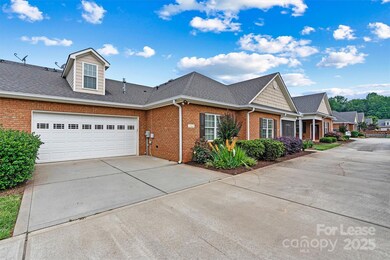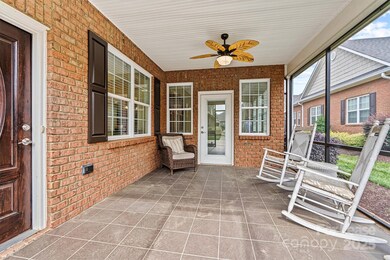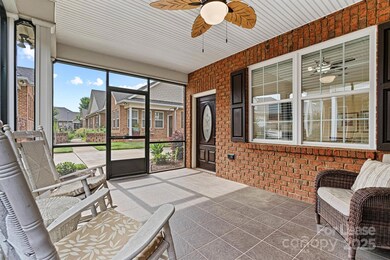2369 Stardust Ct Denver, NC 28037
Highlights
- Active Adult
- Clubhouse
- Lawn
- Open Floorplan
- Wood Flooring
- Screened Porch
About This Home
Beautiful Home in Sought-After 3 Cherry Way – A 55+ Resort-Style Community
Property also listed for sale MLS# 4272602
This charming, move-in-ready home offers low-maintenance living with upscale features and a warm, inviting feel. Step inside from screened-in porch into a spacious Great Room, with vaulted ceiling and gas fireplace. Hardwood floors flow throughout the main level into an open kitchen with a gas range, ample cabinetry, a generous pantry, and a skylight that brings in natural light. The primary suite on the main floor is a peaceful escape with a walk-in closet and en suite bath. A second bedroom offers access to a full bath—ideal for guests. The main level also includes an office, a dining area, and laundry room. Upstairs, a large bonus room or third bedroom with its own full bath is perfect for guests, hobbies, or quiet retreat. A spacious walk-in attic provides convenient storage for all your extras. Enjoy access to clubhouse, swimming pool, pickleball court, and recreation area!
Listing Agent
COMPASS Brokerage Email: paige.mcguirk@compass.com License #313730 Listed on: 11/20/2025

Townhouse Details
Home Type
- Townhome
Est. Annual Taxes
- $2,815
Year Built
- Built in 2013
Lot Details
- Lawn
Parking
- 2 Car Attached Garage
- Front Facing Garage
- Garage Door Opener
- Driveway
Home Design
- Garden Home
- Entry on the 1st floor
- Slab Foundation
- Composition Roof
Interior Spaces
- Open Floorplan
- Wired For Data
- Ceiling Fan
- Gas Log Fireplace
- Great Room with Fireplace
- Screened Porch
- Storage
Kitchen
- Breakfast Bar
- Built-In Self-Cleaning Oven
- Electric Oven
- Gas Cooktop
- Microwave
- Ice Maker
- ENERGY STAR Qualified Dishwasher
Flooring
- Wood
- Carpet
- Tile
Bedrooms and Bathrooms
- Split Bedroom Floorplan
- Walk-In Closet
- 3 Full Bathrooms
Laundry
- Laundry Room
- ENERGY STAR Qualified Dryer
- Washer and Dryer
Home Security
Accessible Home Design
- Roll-in Shower
- Grab Bar In Bathroom
- Receding Pocket Doors
- No Interior Steps
- Stepless Entry
- Flooring Modification
Utilities
- Forced Air Heating and Cooling System
- Heat Pump System
- Underground Utilities
- Cable TV Available
Listing and Financial Details
- Security Deposit $2,300
- Property Available on 12/1/25
- Assessor Parcel Number 89201
Community Details
Overview
- Active Adult
- Property has a Home Owners Association
- 3 Cherry Way Subdivision
Recreation
- Sport Court
- Community Pool
Additional Features
- Clubhouse
- Carbon Monoxide Detectors
Map
Source: Canopy MLS (Canopy Realtor® Association)
MLS Number: 4324698
APN: 89201
- 8229 Lambert Ct
- 8146 Viscount Ct
- 8380 Glacier Dr
- 8657 Sonata Ct
- 8188 Normandy Rd
- Lot 2 Conner Cove Ln
- 2511 Primm Rd
- 07 Serenity Cove Place
- 2494 Cherry Ln
- 2488 Primm Rd
- 2121 Regatta Ln Unit 209
- 1984 Hickory Hills Dr
- 11 Serenity Cove Place
- 2778 Cherry Ln
- 8397 Ranger Island Marina Rd
- 8110 Squirrel Hill Ln
- 2325 Perry Rd
- 1890 Yacht Club Dr
- 8260 Graham Rd
- 2866 Backwoods Trail
- 2054 Hickory Hills Dr
- 7946 Mariners Pointe Cir
- 2829 Sand Cove Ct
- 7977 Lucky Creek Ln
- 7879 Smith Pond Dr
- 1079 Beckstead Ct
- 2516 Gallery Dr
- 2180 Moss Meadow Ln
- 5337 Cairo Ct
- 5014 Twin River Dr
- 5010 Twin River Dr
- 5006 Twin River Dr
- 5002 Twin River Dr
- 4180 Garrison Grv Ln
- 561 Larragan Dr
- 4998 Twin River Dr
- 4994 Twin River Dr
- 4990 Twin River Dr
- 7203 Ogden Place
- 318 Tuskarora Trail
