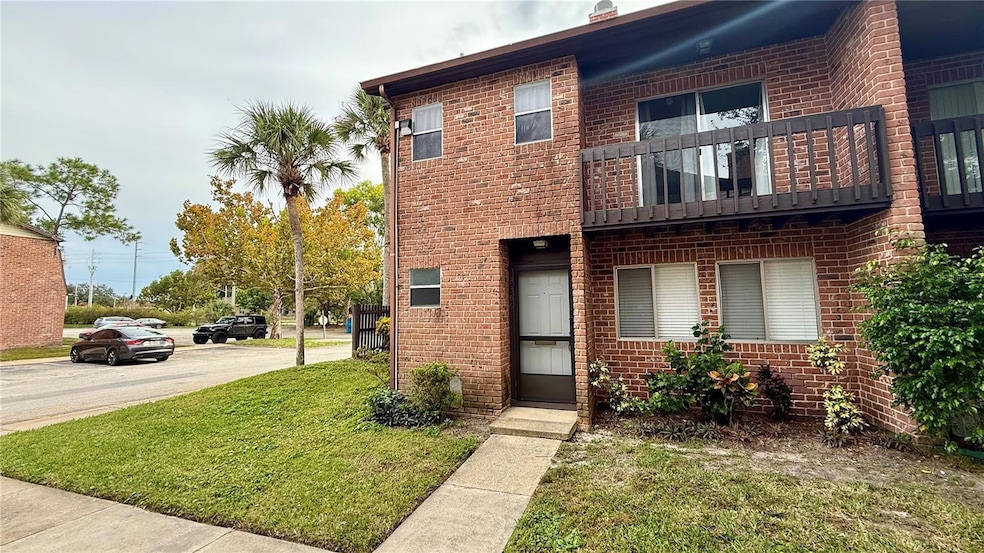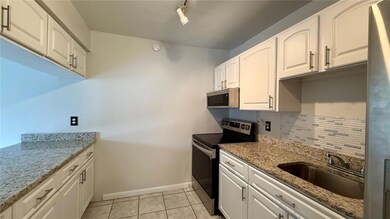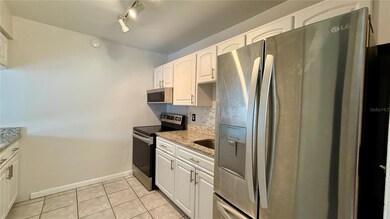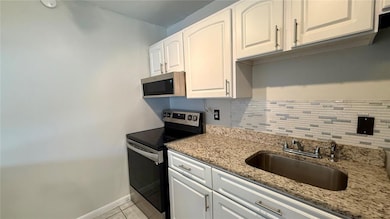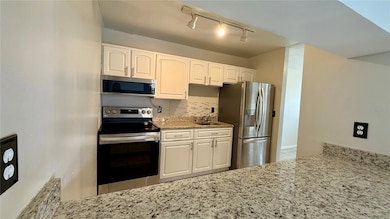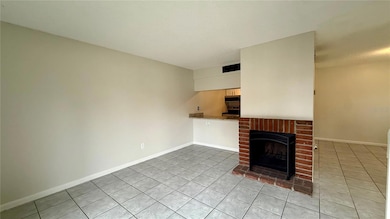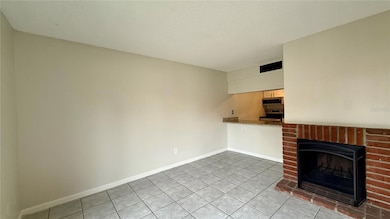2369 Tom Jones St Unit 8 Orlando, FL 32839
Estimated payment $1,301/month
Highlights
- Living Room with Fireplace
- Stone Countertops
- Tennis Courts
- SAIL High School Rated A-
- Community Pool
- Balcony
About This Home
Discover this spacious 2-bedroom, 1.5-bath condo offering the perfect balance of comfort and convenience. Enjoy a bright and open floor plan, ceramic tile flooring throughout, freshly painted interiors, and a fully equipped kitchen with plenty of cabinet space. Additional features include in-unit laundry and a private balcony, ideal for relaxing or enjoying the outdoors. The community offers a sparkling pool and assigned parking for added convenience. Ideally located just minutes from The Mall at Millenia, major highways, restaurants, and entertainment, this property provides great value and excellent investment potential. Whether for comfortable living or rental income, this opportunity is not to be missed!
Listing Agent
FLORIDA LAKES REALTY Brokerage Phone: 407-593-9087 License #3174916 Listed on: 11/07/2025
Property Details
Home Type
- Condominium
Est. Annual Taxes
- $1,699
Year Built
- Built in 1974
HOA Fees
- $375 Monthly HOA Fees
Home Design
- Entry on the 1st floor
- Brick Exterior Construction
- Slab Foundation
- Shingle Roof
- Block Exterior
Interior Spaces
- 996 Sq Ft Home
- 2-Story Property
- Ceiling Fan
- Sliding Doors
- Living Room with Fireplace
- Combination Dining and Living Room
- Laundry Room
Kitchen
- Range
- Microwave
- Stone Countertops
Flooring
- Carpet
- Laminate
- Tile
Bedrooms and Bathrooms
- 2 Bedrooms
Schools
- Millenia Gardens Elementary School
- Memorial Middle School
- Oak Ridge High School
Utilities
- Central Heating and Cooling System
- Thermostat
Additional Features
- Balcony
- South Facing Home
Listing and Financial Details
- Visit Down Payment Resource Website
- Legal Lot and Block 80 / 2
- Assessor Parcel Number 15-23-29-3798-02-080
Community Details
Overview
- Association fees include pool, insurance, maintenance structure, maintenance, recreational facilities
- Huntington On The Green Condo Assoc / Leslie Taver Association, Phone Number (407) 859-4137
- Huntington On Green Condo Subdivision
Recreation
- Tennis Courts
- Community Playground
- Community Pool
Pet Policy
- Dogs Allowed
Map
Home Values in the Area
Average Home Value in this Area
Tax History
| Year | Tax Paid | Tax Assessment Tax Assessment Total Assessment is a certain percentage of the fair market value that is determined by local assessors to be the total taxable value of land and additions on the property. | Land | Improvement |
|---|---|---|---|---|
| 2025 | $1,699 | $114,500 | -- | $114,500 |
| 2024 | $1,632 | $114,500 | -- | $114,500 |
| 2023 | $1,632 | $104,600 | $20,920 | $83,680 |
| 2022 | $71 | $28,944 | $0 | $0 |
| 2021 | $59 | $28,101 | $0 | $0 |
| 2020 | $51 | $27,713 | $0 | $0 |
| 2019 | $44 | $27,090 | $0 | $0 |
| 2018 | $36 | $26,585 | $0 | $0 |
| 2017 | $27 | $43,800 | $8,760 | $35,040 |
| 2016 | $19 | $34,300 | $6,860 | $27,440 |
| 2015 | $16 | $27,000 | $5,400 | $21,600 |
| 2014 | $12 | $27,000 | $5,400 | $21,600 |
Property History
| Date | Event | Price | List to Sale | Price per Sq Ft | Prior Sale |
|---|---|---|---|---|---|
| 11/13/2025 11/13/25 | Price Changed | $1,299 | 0.0% | $1 / Sq Ft | |
| 11/07/2025 11/07/25 | For Sale | $149,000 | 0.0% | $150 / Sq Ft | |
| 11/07/2025 11/07/25 | For Rent | $1,350 | 0.0% | -- | |
| 04/02/2025 04/02/25 | Sold | $138,000 | -15.0% | $139 / Sq Ft | View Prior Sale |
| 03/18/2025 03/18/25 | Pending | -- | -- | -- | |
| 03/16/2025 03/16/25 | For Sale | $162,340 | 0.0% | $163 / Sq Ft | |
| 02/05/2025 02/05/25 | Pending | -- | -- | -- | |
| 01/24/2025 01/24/25 | For Sale | $162,340 | -- | $163 / Sq Ft |
Purchase History
| Date | Type | Sale Price | Title Company |
|---|---|---|---|
| Warranty Deed | $138,000 | Easy Title Company | |
| Warranty Deed | $138,000 | Easy Title Company | |
| Deed | $39,000 | Fidelity National Title I |
Mortgage History
| Date | Status | Loan Amount | Loan Type |
|---|---|---|---|
| Previous Owner | $34,000 | Seller Take Back |
Source: Stellar MLS
MLS Number: S5137972
APN: 15-2329-3798-02-080
- 5137 Picadilly Circus Ct Unit 3
- 2332 Huntington Green Ct Unit 7
- 5084 Downing St Unit 2
- 2352 Grand Central Pkwy Unit 10
- 5034 Downing St Unit 9
- 5038 Downing St Unit 7
- 5214 Via Hacienda Cir Unit A308
- 5214 Via Hacienda Cir Unit 306
- 5208 Via Hacienda Cir Unit 201
- 5220 Via Hacienda Cir Unit A212
- 5213 Via Hacienda Cir Unit B207
- 5231 Via Hacienda Cir Unit B117
- 2460 Grand Central Pkwy Unit 11
- 1948 Lake Atriums Cir Unit 115
- 1948 Lake Atriums Cir Unit 118
- 1948 Lake Atriums Cir Unit 113
- 1948 Lake Atriums Cir Unit 136
- 1948 Lake Atriums Cir Unit 120
- 1940 Lake Atriums Cir Unit 108
- 1940 Lake Atriums Cir Unit 90
- 5133 Picadilly Circus Ct Unit 1
- 2357 Tom Jones St Unit 1
- 5151 Picadilly Circus Ct Unit 2
- 2332 Huntington Green Ct Unit 7
- 2316 Grand Central Pkwy Unit 13
- 2316 Grand Central Pkwy Unit 10
- 5214 Via Hacienda Cir Unit 306
- 5226 Via Hacienda Cir Unit 215
- 5226 Via Hacienda Cir Unit 314
- 5226 Via Hacienda Cir Unit A313
- 5350 Arpana Dr
- 2424 Grand Central Pkwy Unit 15
- 2437 Americana Blvd
- 2460 Grand Central Pkwy
- 1948 Lake Atriums Cir Unit 115
- 2514 Grand Central Pkwy Unit 3
- 1940 Lake Atriums Cir Unit 101
- 5496 Fitness Cir
- 1932 Lake Atriums Cir Unit 65
- 1932 Lake Atriums Cir Unit 67
