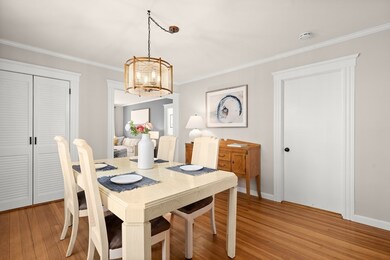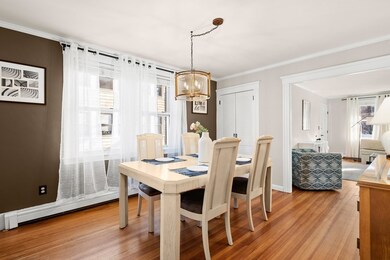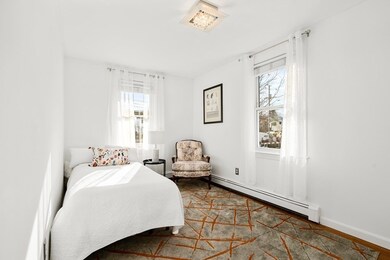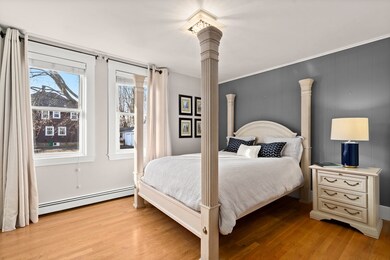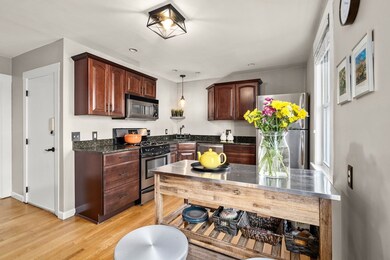
237 Albion St Unit 1 Wakefield, MA 01880
West Side NeighborhoodHighlights
- Open Floorplan
- 4-minute walk to Wakefield
- Stainless Steel Appliances
- Wood Flooring
- Solid Surface Countertops
- Dining Area
About This Home
As of February 2022Welcome to the beautiful 2 bedroom home nestled in the most desirable location of Wakefield, close to downtown, commuter rail and the Wakefield lake. Enter an inviting living room that is perfect for entertaining or a quiet evening on your own. Elegant dining room is ideal for both everyday life and hosting exuberant parties. Recently updated kitchen with newer appliances has enough space for a sitting area. This property has two good size bedrooms, spacious bathroom, in unit laundry, hardwood floors throughout, and plenty of natural light. Lovely bonus feature is the large shared backyard perfect for entertaining or pets to run around. Front porch off of the living room is exclusive to unit1. There are 2 car parking spaces. Additional benefits include a great amount of storage in the unit and in the basement. No restrictions on pets & low condo fees.This property is the whole package! MLS has attached additional documents in regards to the unit, association and the lot.
Last Agent to Sell the Property
William Raveis R. E. & Home Services Listed on: 01/07/2022

Property Details
Home Type
- Condominium
Est. Annual Taxes
- $5,392
Year Built
- 1900
HOA Fees
- $175 per month
Home Design
- Updated or Remodeled
Interior Spaces
- Open Floorplan
- Dining Area
- Wood Flooring
Kitchen
- Stove
- Stainless Steel Appliances
- Solid Surface Countertops
Community Details
- Common Area
Ownership History
Purchase Details
Home Financials for this Owner
Home Financials are based on the most recent Mortgage that was taken out on this home.Purchase Details
Home Financials for this Owner
Home Financials are based on the most recent Mortgage that was taken out on this home.Purchase Details
Home Financials for this Owner
Home Financials are based on the most recent Mortgage that was taken out on this home.Purchase Details
Home Financials for this Owner
Home Financials are based on the most recent Mortgage that was taken out on this home.Purchase Details
Home Financials for this Owner
Home Financials are based on the most recent Mortgage that was taken out on this home.Purchase Details
Home Financials for this Owner
Home Financials are based on the most recent Mortgage that was taken out on this home.Similar Homes in Wakefield, MA
Home Values in the Area
Average Home Value in this Area
Purchase History
| Date | Type | Sale Price | Title Company |
|---|---|---|---|
| Not Resolvable | $470,000 | None Available | |
| Condominium Deed | $405,000 | None Available | |
| Deed | -- | -- | |
| Not Resolvable | $259,900 | -- | |
| Deed | $255,000 | -- | |
| Deed | $289,000 | -- |
Mortgage History
| Date | Status | Loan Amount | Loan Type |
|---|---|---|---|
| Open | $376,000 | Purchase Money Mortgage | |
| Previous Owner | $324,000 | New Conventional | |
| Previous Owner | $304,000 | No Value Available | |
| Previous Owner | -- | No Value Available | |
| Previous Owner | $250,800 | New Conventional | |
| Previous Owner | $212,000 | Adjustable Rate Mortgage/ARM | |
| Previous Owner | $229,500 | Purchase Money Mortgage | |
| Previous Owner | $114,000 | Purchase Money Mortgage | |
| Previous Owner | $262,500 | No Value Available |
Property History
| Date | Event | Price | Change | Sq Ft Price |
|---|---|---|---|---|
| 02/18/2022 02/18/22 | Sold | $470,000 | +9.6% | $501 / Sq Ft |
| 01/10/2022 01/10/22 | Pending | -- | -- | -- |
| 01/07/2022 01/07/22 | For Sale | $429,000 | +5.9% | $457 / Sq Ft |
| 07/28/2020 07/28/20 | Sold | $405,000 | +1.5% | $432 / Sq Ft |
| 06/26/2020 06/26/20 | Pending | -- | -- | -- |
| 06/14/2020 06/14/20 | For Sale | $399,000 | +24.7% | $425 / Sq Ft |
| 07/27/2016 07/27/16 | Sold | $320,000 | +4.6% | $341 / Sq Ft |
| 06/08/2016 06/08/16 | Pending | -- | -- | -- |
| 05/31/2016 05/31/16 | For Sale | $306,000 | +17.7% | $326 / Sq Ft |
| 12/02/2013 12/02/13 | Sold | $259,900 | 0.0% | $277 / Sq Ft |
| 11/07/2013 11/07/13 | Pending | -- | -- | -- |
| 10/02/2013 10/02/13 | Off Market | $259,900 | -- | -- |
| 09/25/2013 09/25/13 | For Sale | $254,900 | -- | $272 / Sq Ft |
Tax History Compared to Growth
Tax History
| Year | Tax Paid | Tax Assessment Tax Assessment Total Assessment is a certain percentage of the fair market value that is determined by local assessors to be the total taxable value of land and additions on the property. | Land | Improvement |
|---|---|---|---|---|
| 2025 | $5,392 | $475,100 | $0 | $475,100 |
| 2024 | $5,023 | $446,500 | $0 | $446,500 |
| 2023 | $4,972 | $423,900 | $0 | $423,900 |
| 2022 | $4,668 | $378,900 | $0 | $378,900 |
| 2021 | $4,484 | $352,200 | $0 | $352,200 |
| 2020 | $4,333 | $339,300 | $0 | $339,300 |
| 2019 | $4,188 | $326,400 | $0 | $326,400 |
| 2018 | $3,906 | $301,600 | $0 | $301,600 |
| 2017 | $3,247 | $249,200 | $0 | $249,200 |
| 2016 | $3,362 | $249,200 | $0 | $249,200 |
| 2015 | $3,359 | $249,200 | $0 | $249,200 |
| 2014 | $3,122 | $244,300 | $0 | $244,300 |
Agents Affiliated with this Home
-

Seller's Agent in 2022
Katya Malakhova
William Raveis R. E. & Home Services
(714) 600-9199
1 in this area
65 Total Sales
-

Buyer's Agent in 2022
Nick Piraino
Realty One Group Nest
(978) 764-9195
1 in this area
42 Total Sales
-

Seller's Agent in 2020
Brian Flynn
Coldwell Banker Realty - Lexington
(617) 285-3328
1 in this area
166 Total Sales
-

Seller Co-Listing Agent in 2020
Sarah Dutra
Laer Realty
(781) 866-9562
23 Total Sales
-

Seller's Agent in 2016
Susan Piracini
Compass
(781) 475-2475
2 in this area
65 Total Sales
-
A
Seller's Agent in 2013
Angie Sciarappa
North Star RE Agents, LLC
13 in this area
105 Total Sales
Map
Source: MLS Property Information Network (MLS PIN)
MLS Number: 72932029
APN: WAKE-000012-000106-001921
- 248 Albion St Unit 211
- 272 Albion St Unit 1
- 69 Foundry St Unit 305
- 49 Chestnut St Unit 1
- 28 B Lake St
- 28 Lake St Unit B
- 28 Lake St Unit A
- 28 Lake St
- 62 Foundry St Unit 215
- 62 Foundry St Unit 207
- 62 Foundry St Unit 216
- 62 Foundry St Unit 208
- 62 Foundry St Unit 201
- 62 Foundry St Unit 406
- 62 Foundry St Unit 508
- 62 Foundry St Unit 312
- 62 Foundry St Unit 310
- 62 Foundry St Unit 313
- 62 Foundry St Unit 213
- 115 Albion St Unit 4


