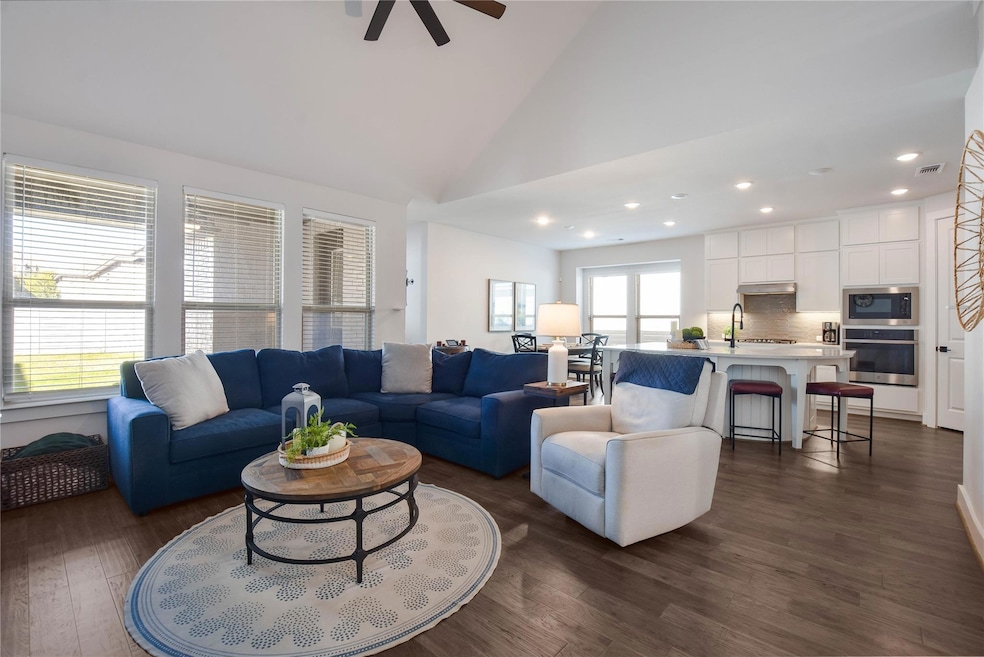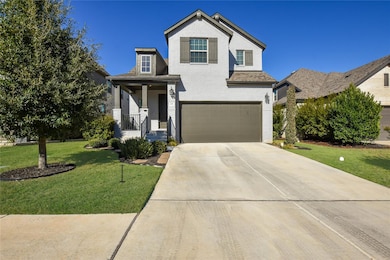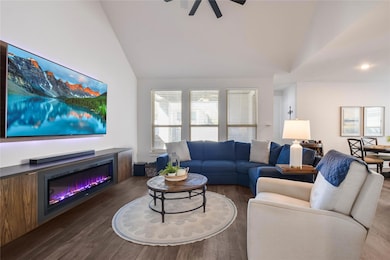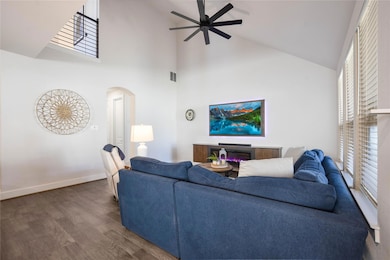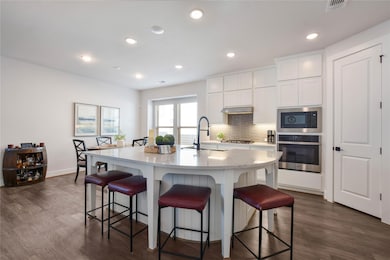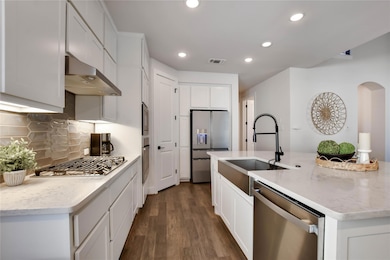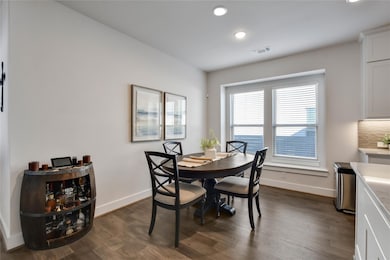
237 Arrowhead Mound Rd Georgetown, TX 78628
Estimated payment $3,823/month
Highlights
- Hot Property
- Clubhouse
- Wood Flooring
- Open Floorplan
- Wooded Lot
- Main Floor Primary Bedroom
About This Home
Welcome to this stunning 4-bedroom, 3.5-bath home in the highly sought-after Wolf Ranch community—where space, style, and convenience converge beautifully. Step inside to an inviting open floor plan highlighted by expansive windows, soaring ceilings, and wood flooring throughout the main living areas. The spacious living room flows effortlessly into the showstopper kitchen, featuring quartz countertops, an oversized island with bar seating, a modern tile backsplash, abundant classic white cabinetry with pull-out drawers, stainless steel appliances, and a walk-in pantry. The adjacent dining area provides the perfect setting for both casual and formal meals.
The primary suite on the main level showcases serene bay windows and a spa-like ensuite bath with dual vanities, a soaking tub, a separate shower, and a generous walk-in closet with built-ins. A convenient half bath completes the main floor. Upstairs, a large flex space offers endless possibilities—ideal as a playroom, secondary living area, or home office. Three additional bedrooms, each with their own closet, provide exceptional versatility; one features a private ensuite bath, perfect for guests, while the remaining two share a full bath.
Step outside to a spacious, fenced backyard complete with a covered patio and easy-to-maintain landscaping—perfect for relaxing evenings or entertaining. The home’s prime location means you’re minutes from Wolf Ranch Town Center, H-E-B, Target, and an array of shopping, dining, and recreational options. With quick access to I-35 and Highway 29, commuting is a breeze.
As a resident of Wolf Ranch, you’ll enjoy world-class community amenities, including two state-of-the-art amenity centers with resort-style pools, a splash pad, event space, a fitness center, playgrounds, and scenic walking trails. Plus, the neighborhood’s award-winning social director ensures there’s always something fun on the calendar—from family events to community gatherings.
Listing Agent
KWLS - T. Kerr Property Group Brokerage Phone: (512) 851-8350 License #0708400 Listed on: 11/07/2025

Co-Listing Agent
KWLS - T. Kerr Property Group Brokerage Phone: (512) 851-8350 License #0755039
Open House Schedule
-
Saturday, November 15, 202510:00 am to 12:00 pm11/15/2025 10:00:00 AM +00:0011/15/2025 12:00:00 PM +00:00Add to Calendar
Home Details
Home Type
- Single Family
Est. Annual Taxes
- $11,474
Year Built
- Built in 2021
Lot Details
- 6,970 Sq Ft Lot
- Southwest Facing Home
- Landscaped
- Native Plants
- Sprinkler System
- Wooded Lot
- Dense Growth Of Small Trees
- Back Yard Fenced and Front Yard
HOA Fees
- $100 Monthly HOA Fees
Parking
- 4 Car Attached Garage
- Front Facing Garage
- Single Garage Door
- Garage Door Opener
- Driveway
Home Design
- Brick Exterior Construction
- Slab Foundation
- Shingle Roof
- Composition Roof
- Masonry Siding
Interior Spaces
- 2,511 Sq Ft Home
- 2-Story Property
- Open Floorplan
- High Ceiling
- Ceiling Fan
- Recessed Lighting
- Chandelier
- Blinds
- Bay Window
- Window Screens
- Entrance Foyer
- Multiple Living Areas
- Dining Room
Kitchen
- Open to Family Room
- Breakfast Bar
- Walk-In Pantry
- Oven
- Cooktop with Range Hood
- Microwave
- Dishwasher
- Stainless Steel Appliances
- Kitchen Island
- Quartz Countertops
- Disposal
Flooring
- Wood
- Carpet
- Tile
Bedrooms and Bathrooms
- 4 Bedrooms | 1 Primary Bedroom on Main
- Walk-In Closet
- Double Vanity
- Soaking Tub
- Separate Shower
Home Security
- Security System Owned
- Carbon Monoxide Detectors
- Fire and Smoke Detector
Schools
- Wolf Ranch Elementary School
- James Tippit Middle School
- East View High School
Utilities
- Central Heating and Cooling System
- Vented Exhaust Fan
- Municipal Utilities District for Water and Sewer
- Electric Water Heater
Additional Features
- Stepless Entry
- Covered Patio or Porch
Listing and Financial Details
- Assessor Parcel Number 2080014A0D0015
- Tax Block D
Community Details
Overview
- Association fees include common area maintenance
- Wolf Ranch West HOA
- Built by Highland Homes
- Wolf Ranch Subdivision
Amenities
- Picnic Area
- Common Area
- Clubhouse
- Community Kitchen
Recreation
- Community Playground
- Community Pool
- Trails
Map
Home Values in the Area
Average Home Value in this Area
Tax History
| Year | Tax Paid | Tax Assessment Tax Assessment Total Assessment is a certain percentage of the fair market value that is determined by local assessors to be the total taxable value of land and additions on the property. | Land | Improvement |
|---|---|---|---|---|
| 2025 | $11,778 | $548,863 | $115,000 | $433,863 |
| 2024 | $11,778 | $536,843 | $123,000 | $413,843 |
| 2023 | $12,399 | $563,176 | $110,000 | $453,176 |
| 2022 | $5,744 | $219,802 | $100,000 | $119,802 |
| 2021 | $2,125 | $75,000 | $75,000 | $0 |
| 2020 | $2,043 | $71,250 | $71,250 | $0 |
Property History
| Date | Event | Price | List to Sale | Price per Sq Ft | Prior Sale |
|---|---|---|---|---|---|
| 11/07/2025 11/07/25 | For Sale | $524,999 | -13.8% | $209 / Sq Ft | |
| 06/30/2022 06/30/22 | Sold | -- | -- | -- | View Prior Sale |
| 11/29/2021 11/29/21 | Pending | -- | -- | -- | |
| 11/11/2021 11/11/21 | Price Changed | $609,392 | +4.6% | $252 / Sq Ft | |
| 11/06/2021 11/06/21 | Price Changed | $582,392 | +3.9% | $241 / Sq Ft | |
| 09/07/2021 09/07/21 | Price Changed | $560,770 | +1.3% | $232 / Sq Ft | |
| 07/09/2021 07/09/21 | For Sale | $553,670 | -- | $229 / Sq Ft |
About the Listing Agent

*M.Ed | Broker Associate | REALTOR® | Founder of T. Kerr Property Group*
“People Over Production. Always.”
This isn’t just a sign on Tanya Kerr’s office wall—it’s the heartbeat of her business.
Raised on a small farm in Paige, Texas, Tanya learned early what grit, service, and sacrifice really mean. After losing her mother as a young adult, she helped step into a caregiver role for her siblings—shaping the resilience and compassion she brings to real estate today.
A
Tanya's Other Listings
Source: Unlock MLS (Austin Board of REALTORS®)
MLS Number: 3357044
APN: R585355
- 237 Arrowhead Mound Rd
- 261 Arrowhead Mound Rd
- 617 Pecan Bottom Trail
- 608 Pecan Bottom Trail
- 236 Diamondback Dr
- 224 Diamondback Dr
- 1313 Spring Gulch Ln
- 120 Diamondback Dr
- 1122 Silver Dollar Trail
- 1321 Highcrest
- 104 Arrowhead Mound Rd
- 1225 Highcrest
- 101 Ashmore Ln
- 1232 River Trace
- 129 Three Oaks Ln
- 1020 Highcrest
- 1509 Jay Wolf Dr
- Whitney Plan at West Bend - Wolf Ranch South Fork
- Bristol Plan at West Bend - Wolf Ranch South Fork
- Thomas Plan at West Bend - Wolf Ranch South Fork
- 1217 Silver Dollar Trail
- 1121 Spring Gulch Ln
- 2323 Wolf Ranch Pkwy
- 2300 Wolf Ranch Pkwy
- 1113 Wolf Hollow Dr
- 136 Belford St
- 913 Legends Ln
- 129 Belford St
- 118 Coyote Mountain Cove
- 213 Cherry Ridge Rd
- 100 Norwood Dr Unit B
- 200 Woodstone Dr
- 1845 W University Ave
- 101 Norwood St W Unit A
- 1701 Wolf Ranch Pkwy
- 209 Luther Dr
- 302 Burning Tree Dr
- 510 Sunset Vista Dr
- 1201 Wolf Canyon Rd
- 502 Rockmoor Dr Unit B
