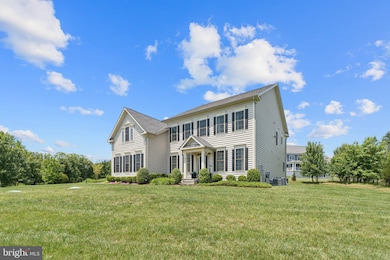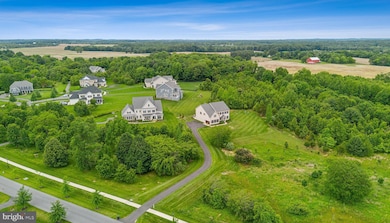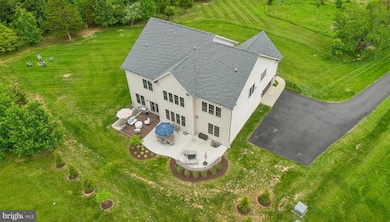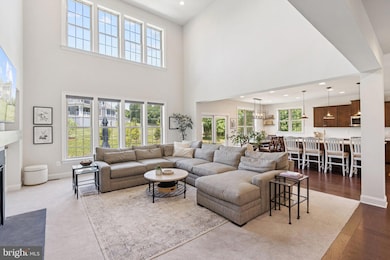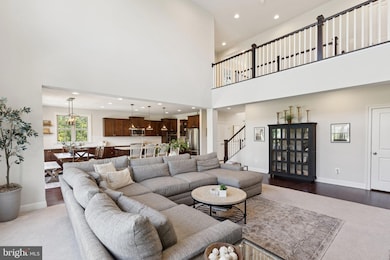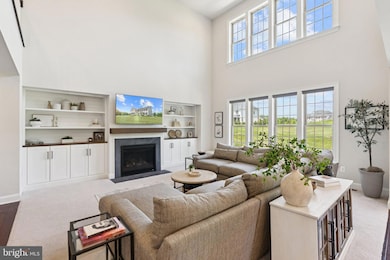
237 Barberry Ln Laytonsville, MD 20882
Estimated payment $8,316/month
Highlights
- Open Floorplan
- Recreation Room
- Cathedral Ceiling
- Laytonsville Elementary School Rated A-
- Traditional Architecture
- Wood Flooring
About This Home
Welcome to Laytonsville Grove! Nestled on a premium 1.83+ acre lot in a prestigious enclave of luxury homes by Lennar Homes, 237 Barberry Lane is the stately residence that checks every box — and then some. From the moment you arrive, this stunning 6,000 square foot property will take your breath away.
Inside, you’ll find soaring ceilings, gleaming hardwood floors, custom lighting, and built-ins throughout. The main level offers a gracious foyer, a spacious home office with custom French doors and recessed lighting, and a formal dining room that connects to a beautifully appointed butler’s pantry. This space includes a wet bar and a custom walk-in pantry with closed cabinetry and floor-to-ceiling shelving.
The gourmet kitchen is an entertainer’s dream, featuring an oversized center island, gas cooktop, granite countertops, and an abundance of cabinetry. The cozy breakfast area flows seamlessly onto the covered back porch through a sliding glass door — the perfect spot for morning coffee or evening relaxation.
The great room boasts cathedral ceilings, gas fireplace, custom built-ins, and large windows that flood the space with natural light. A powder room is thoughtfully positioned off the family room. A versatile main-level bedroom with a full en suite bath offers the flexibility to serve as a guest suite, den, or second office. The mudroom off the sizable two-car garage includes a built-in bench and hooks for easy organization. An EV charger also conveys with the home!
Upstairs, you’ll find four additional bedrooms and a well-appointed laundry room. The expansive primary suite offers ample space for a private sitting area or retreat. Its spa-like bathroom features a soaking tub, enclosed shower, dual vanities, and TWO walk-in closets sure to impress any fashion lover. A second bedroom includes its own en suite bath, while two additional bedrooms share a third full bathroom. The laundry room adds convenience with built-in cabinets, a countertop, and a utility sink.
The finished lower level is perfect for entertaining, with a spacious recreation area and a custom bar complete with a built-in beverage refrigerator. It also features a sixth bedroom and full bath — ideal for guests, a home gym, or additional living space — plus two large unfinished storage areas.
Outside, this professionally landscaped and hardscaped property was designed for both entertaining and relaxing. The patio has multiple seating areas for outdoor gatherings.
From the impressive curb appeal to the thoughtful interior details, this home has it all. Just minutes from Laytons Village Shopping Center — home to local favorites like The Family Room and Juliano’s Brick Oven Pizza, Montgomery Country Club, and multiple golf courses — as well as everyday essentials like a post office, nail salon, and barber. You’re also a short drive to Olney, Lone Oak Brewery, and more.
Don’t miss the opportunity to make this exceptional home your own!
Home Details
Home Type
- Single Family
Est. Annual Taxes
- $11,994
Year Built
- Built in 2020
Lot Details
- 1.83 Acre Lot
- Rural Setting
- Property is in excellent condition
HOA Fees
- $116 Monthly HOA Fees
Parking
- 2 Car Attached Garage
- 3 Driveway Spaces
- Oversized Parking
- Electric Vehicle Home Charger
- Parking Storage or Cabinetry
Home Design
- Traditional Architecture
- Frame Construction
- Architectural Shingle Roof
- Concrete Perimeter Foundation
Interior Spaces
- Property has 3 Levels
- Open Floorplan
- Wet Bar
- Built-In Features
- Bar
- Cathedral Ceiling
- Ceiling Fan
- Gas Fireplace
- Window Treatments
- Family Room Off Kitchen
- Living Room
- Breakfast Room
- Dining Room
- Den
- Recreation Room
- Storage Room
- Basement with some natural light
Kitchen
- Eat-In Kitchen
- Built-In Double Oven
- Gas Oven or Range
- Cooktop
- Microwave
- Dishwasher
- Stainless Steel Appliances
- Kitchen Island
- Upgraded Countertops
- Disposal
Flooring
- Wood
- Carpet
- Tile or Brick
Bedrooms and Bathrooms
- En-Suite Primary Bedroom
- En-Suite Bathroom
- Walk-In Closet
Laundry
- Laundry Room
- Laundry on upper level
- Dryer
- Washer
Outdoor Features
- Patio
Utilities
- Central Heating and Cooling System
- Natural Gas Water Heater
- On Site Septic
Community Details
- Built by Lennar
- Laytonsville Town Subdivision, Carlyle Model Floorplan
Listing and Financial Details
- Tax Lot 5
- Assessor Parcel Number 160103777505
- $752 Front Foot Fee per year
Map
Home Values in the Area
Average Home Value in this Area
Tax History
| Year | Tax Paid | Tax Assessment Tax Assessment Total Assessment is a certain percentage of the fair market value that is determined by local assessors to be the total taxable value of land and additions on the property. | Land | Improvement |
|---|---|---|---|---|
| 2024 | $11,994 | $1,030,167 | $0 | $0 |
| 2023 | $10,413 | $958,200 | $265,000 | $693,200 |
| 2022 | $9,955 | $952,600 | $0 | $0 |
| 2021 | $9,948 | $947,000 | $0 | $0 |
| 2020 | $1,478 | $132,500 | $132,500 | $0 |
| 2019 | $1,484 | $132,500 | $132,500 | $0 |
| 2018 | $1,492 | $132,500 | $132,500 | $0 |
| 2017 | $1,574 | $132,500 | $0 | $0 |
| 2016 | -- | $0 | $0 | $0 |
Property History
| Date | Event | Price | Change | Sq Ft Price |
|---|---|---|---|---|
| 07/15/2025 07/15/25 | Price Changed | $1,299,999 | -3.7% | $218 / Sq Ft |
| 06/13/2025 06/13/25 | For Sale | $1,350,000 | -- | $226 / Sq Ft |
Purchase History
| Date | Type | Sale Price | Title Company |
|---|---|---|---|
| Deed | $809,000 | Calatlantic Title Of Md Inc | |
| Special Warranty Deed | $3,300,000 | Walker Title Llc |
Mortgage History
| Date | Status | Loan Amount | Loan Type |
|---|---|---|---|
| Open | $765,600 | New Conventional |
Similar Homes in the area
Source: Bright MLS
MLS Number: MDMC2182428
APN: 01-03777505
- 21108 Golf Estates Dr
- 20937 Brooke Knolls Rd
- 21723 Rolling Ridge Ln
- 21316 Golf Estates Dr
- 7032 Warfield Rd
- 7417 Brink Rd
- 6001 Riggs Rd
- 5808 Riggs Rd
- 7901 Warfield Rd
- 7472 Rosewood Manor Ln
- 7904 Windsor Knoll Ln
- 20303 Battery Bend Place
- 7728 Heritage Farm Dr
- 22705 Hawlings River Rd
- 8113 Plum Creek Dr
- 6445 Stream Valley Way
- 8011 Lions Crest Way
- 7951 Otter Cove Ct
- 8008 Lions Crest Way
- 20016 Mattingly Terrace
- 5808 Riggs Rd
- 7921 Windsor Knoll Ln
- 19414 Torran Rocks Terrace
- 16322 Connors Way Unit 12
- 20414 Ivybridge Ct
- 19510 Village Walk Unit 2-205
- 9140 Goshen Valley Dr
- 9287 Chadburn Place
- 9475 Chadburn Place
- 20120 Rothbury Ln
- 19649 Framingham Dr
- 18524 Reliant Dr
- 9409 Gentle Cir
- 19863 Bazzellton Place
- 9515 Duffer Way
- 9310 Merust Ln
- 20320 Swallow Point Rd
- 8000 Crabtree Place
- 23 Ivy Oak Ct
- 9504 Autumn Berry Place

