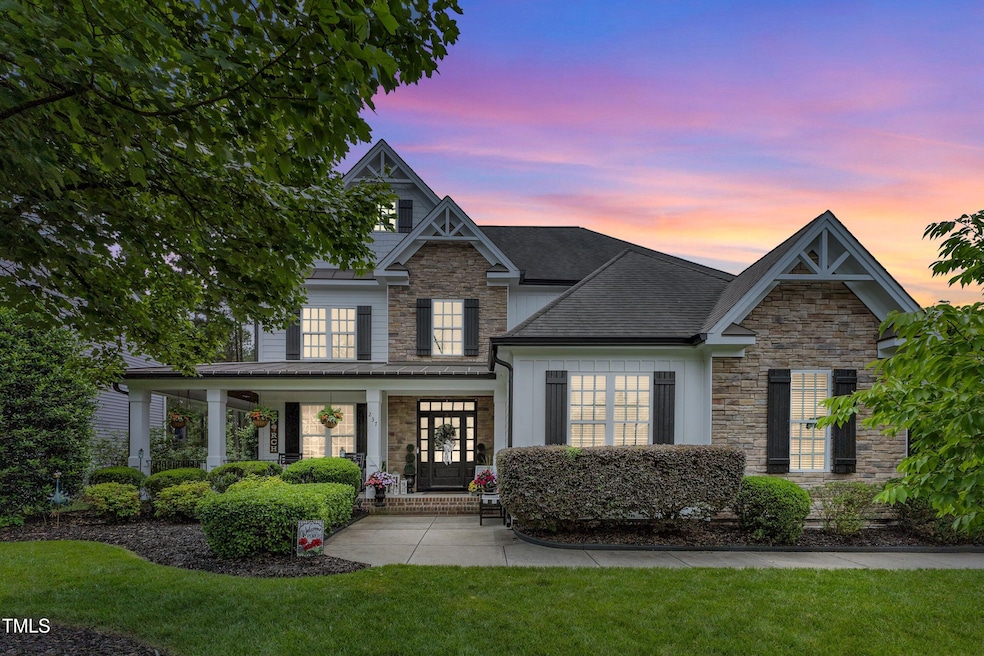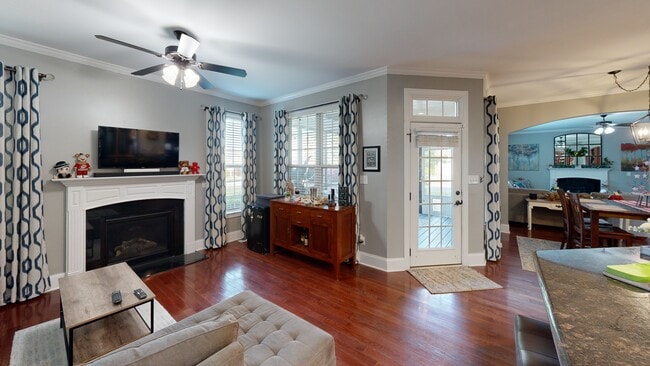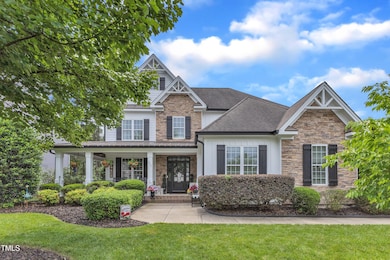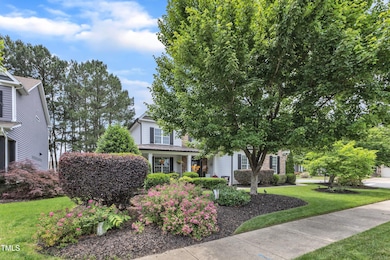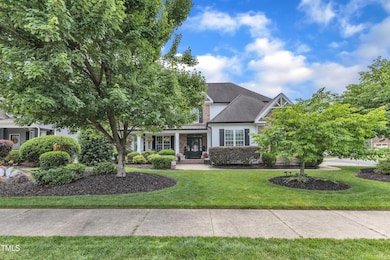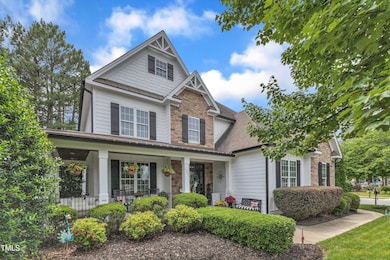
237 Bendemeer Ln Rolesville, NC 27571
Estimated payment $3,680/month
Highlights
- Clubhouse
- Transitional Architecture
- Attic
- Sanford Creek Elementary School Rated A-
- Wood Flooring
- Community Pool
About This Home
Stunning & Unique 4BR Home with Exceptional Features! This beautifully maintained 4-bedroom, 3-bath home boasts over 3,000 square feet of thoughtfully designed living space. This home offers a rare combination of quality finishes and standout features that set it apart in the neighborhood. From the moment you enter the impressive foyer, you'll notice the gorgeous hardwood floors, soaring ceilings, and abundant natural light. The open floor plan flows seamlessly into a huge chef's kitchen - perfect for cooking and entertaining—it features lots of counter space, a large island, a built-in desk, a pantry, and tons of cabinets. Enjoy both formal and casual dining spots and the spacious family room and living room, both with gas log fireplaces. Relax on the screened porch that overlooks the fenced back yard! The primary suite and additional bedrooms offer comfort and privacy, ideal for both everyday living and guests. ALL bedrooms have walk-in closets and you must see the primary walk-in closet with custom-built-ins for your clothes, shoes, and more! Incredible curb appeal with exterior highlights including fiber cement siding (not vinyl), lush fescue lawn (not Bermuda), mature landscaping with an irrigation system, fully fenced yard, 2-car garage with built-in storage. The home's incredible curb appeal makes it truly stand out!
Located in a desirable community, it offers a rare blend of character, space, and upgrades that are hard to find. Don't miss the opportunity to own one of the neighborhood's most distinctive homes! The seller is offering a $10,000 credit with an acceptable offer.
Home Details
Home Type
- Single Family
Est. Annual Taxes
- $5,532
Year Built
- Built in 2009
Lot Details
- 8,712 Sq Ft Lot
HOA Fees
- $65 Monthly HOA Fees
Parking
- 2 Car Attached Garage
- 2 Open Parking Spaces
Home Design
- Transitional Architecture
- Block Foundation
- Architectural Shingle Roof
- Stone Veneer
Interior Spaces
- 3,010 Sq Ft Home
- 2-Story Property
- Fireplace
- Family Room
- Living Room
- Breakfast Room
- Dining Room
- Attic
Flooring
- Wood
- Carpet
- Tile
Bedrooms and Bathrooms
- 4 Bedrooms
- Primary bedroom located on second floor
Schools
- Sanford Creek Elementary School
- Rolesville Middle School
- Rolesville High School
Utilities
- Cooling System Powered By Gas
- Forced Air Zoned Heating and Cooling System
- Heating System Uses Natural Gas
- Heat Pump System
Listing and Financial Details
- Assessor Parcel Number 1758.11-55-2502 0366660
Community Details
Overview
- Association fees include ground maintenance
- Carlton Pointe HOA, Phone Number (919) 233-7660
- Carlton Pointe Subdivision
Amenities
- Clubhouse
Recreation
- Community Playground
- Community Pool
Matterport 3D Tour
Floorplans
Map
Home Values in the Area
Average Home Value in this Area
Tax History
| Year | Tax Paid | Tax Assessment Tax Assessment Total Assessment is a certain percentage of the fair market value that is determined by local assessors to be the total taxable value of land and additions on the property. | Land | Improvement |
|---|---|---|---|---|
| 2025 | $5,854 | $603,406 | $80,000 | $523,406 |
| 2024 | $5,832 | $603,406 | $80,000 | $523,406 |
| 2023 | $4,355 | $388,048 | $68,000 | $320,048 |
| 2022 | $4,209 | $388,048 | $68,000 | $320,048 |
| 2021 | $4,397 | $388,048 | $68,000 | $320,048 |
| 2020 | $4,133 | $388,048 | $68,000 | $320,048 |
| 2019 | $3,884 | $321,775 | $54,000 | $267,775 |
| 2018 | $3,670 | $321,775 | $54,000 | $267,775 |
| 2017 | $3,543 | $321,775 | $54,000 | $267,775 |
| 2016 | $3,497 | $321,775 | $54,000 | $267,775 |
| 2015 | $4,569 | $431,401 | $55,000 | $376,401 |
| 2014 | $4,412 | $431,401 | $55,000 | $376,401 |
Property History
| Date | Event | Price | List to Sale | Price per Sq Ft |
|---|---|---|---|---|
| 09/25/2025 09/25/25 | Pending | -- | -- | -- |
| 08/27/2025 08/27/25 | Price Changed | $599,000 | -2.6% | $199 / Sq Ft |
| 08/15/2025 08/15/25 | Price Changed | $615,000 | -1.4% | $204 / Sq Ft |
| 07/25/2025 07/25/25 | Price Changed | $624,000 | -0.2% | $207 / Sq Ft |
| 06/25/2025 06/25/25 | Price Changed | $625,000 | -1.6% | $208 / Sq Ft |
| 06/11/2025 06/11/25 | For Sale | $635,000 | -- | $211 / Sq Ft |
Purchase History
| Date | Type | Sale Price | Title Company |
|---|---|---|---|
| Warranty Deed | -- | None Listed On Document | |
| Warranty Deed | -- | None Listed On Document | |
| Interfamily Deed Transfer | -- | None Available | |
| Warranty Deed | $317,000 | None Available | |
| Warranty Deed | $300,000 | None Available | |
| Warranty Deed | $330,000 | None Available | |
| Warranty Deed | $65,000 | None Available |
Mortgage History
| Date | Status | Loan Amount | Loan Type |
|---|---|---|---|
| Previous Owner | $253,600 | New Conventional | |
| Previous Owner | $270,000 | Adjustable Rate Mortgage/ARM | |
| Previous Owner | $340,476 | New Conventional | |
| Previous Owner | $310,000 | Construction |
About the Listing Agent

As a licensed real estate broker with years of experience, I’m proud to work alongside my husband, Richard, as part of our team—Property Smiths. Together, we bring a thoughtful, client-centered approach to every transaction, blending personalized service with deep market knowledge. We’re affiliated with Northside Realty, a locally owned and independent brokerage with dozens of experienced agents—not a franchise, but a private firm rooted in the community. Whether you’re buying, selling, or
Jo's Other Listings
Source: Doorify MLS
MLS Number: 10102336
APN: 1758.11-55-2502-000
- 218 Bendemeer Ln
- 707 Jamescroft Way
- 703 Jamescroft Way
- 610 Marshskip Way
- 608 Marshskip Way
- 324 Bendemeer Ln
- 607 Marshskip Way
- 609 Marshskip Way
- 509 Excelsior Ct
- 752 Strathwood Way
- 507 Excelsior Ct
- 407 Bendemeer Ln
- 708 Quiet Walk Cir
- 503 Bendemeer Ln
- 316 Staples Dr
- 4804 Pine Glen Ct
- 540 Barrington Hall Dr
- 200 Kellygreen Ct
- 643 Ashbrittle Dr
- 505 Kenton Mill Ct
