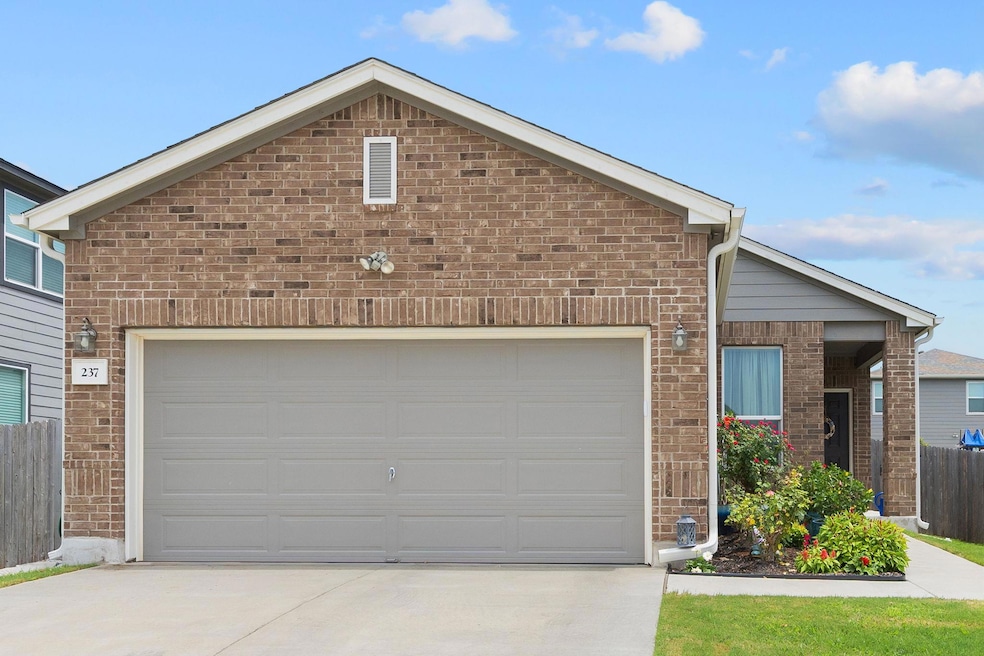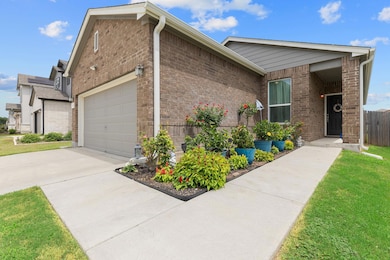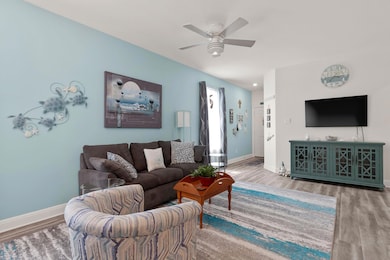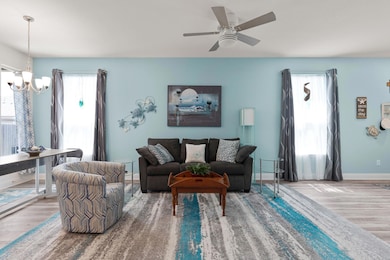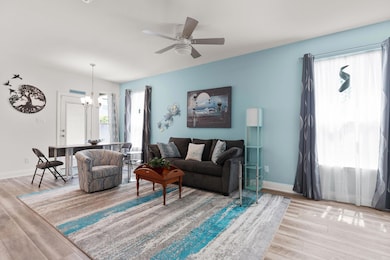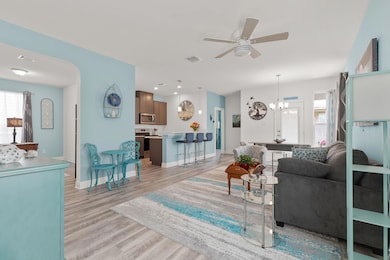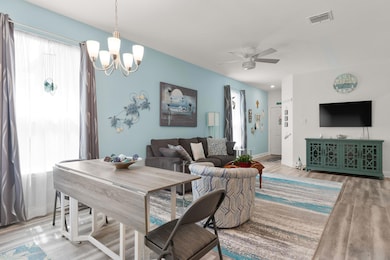237 Benmyrtle Trail Georgetown, TX 78626
Highlights
- Open Floorplan
- Neighborhood Views
- 2 Car Attached Garage
- Private Yard
- Covered Patio or Porch
- In-Law or Guest Suite
About This Home
Adorable and well-maintained home featuring a functional layout perfect for everyday living or entertaining. Tucked away in a quiet, secluded neighborhood, this hidden gem is just minutes from I-35 and popular shopping destinations. Whether you're searching for your forever home, a weekend retreat, or a smart investment, this property checks all the boxes. Easy to show—don’t miss this one!
Listing Agent
Lori Haring Realty Brokerage Phone: (512) 844-6535 License #0612961 Listed on: 11/14/2025
Home Details
Home Type
- Single Family
Est. Annual Taxes
- $2,748
Year Built
- Built in 2020
Lot Details
- 5,467 Sq Ft Lot
- North Facing Home
- Wood Fence
- Landscaped
- Gentle Sloping Lot
- Private Yard
- Back Yard
Parking
- 2 Car Attached Garage
Home Design
- Brick Exterior Construction
- Slab Foundation
- Shingle Roof
- Composition Roof
- HardiePlank Type
Interior Spaces
- 1,381 Sq Ft Home
- 1-Story Property
- Open Floorplan
- Ceiling Fan
- Double Pane Windows
- Neighborhood Views
- Fire and Smoke Detector
Kitchen
- Free-Standing Electric Range
- Microwave
- Dishwasher
- Disposal
Flooring
- Carpet
- Vinyl
Bedrooms and Bathrooms
- 3 Main Level Bedrooms
- Walk-In Closet
- In-Law or Guest Suite
- 2 Full Bathrooms
Schools
- Carver Elementary School
- James Tippit Middle School
- East View High School
Utilities
- Central Heating and Cooling System
- Vented Exhaust Fan
- Electric Water Heater
Additional Features
- No Interior Steps
- Covered Patio or Porch
Listing and Financial Details
- Security Deposit $1,850
- Tenant pays for all utilities
- The owner pays for taxes
- Negotiable Lease Term
- $50 Application Fee
- Assessor Parcel Number 206890000B0017
- Tax Block B
Community Details
Overview
- Property has a Home Owners Association
- Mourning Dove Subdivision
Amenities
- Community Mailbox
Map
Source: Unlock MLS (Austin Board of REALTORS®)
MLS Number: 9876006
APN: R591491
- 438 Thunder Valley Trail
- 538 Thunder Valley Trail
- 212 Valley Oaks Loop
- 2500 Sunrise Valley Ln
- 405 High Tech Dr Unit 9A
- 211 Rabbit Hollow Ln
- 909 Old 1460 Trail
- 604 High Summit Dr
- 2401 Highland Dr
- 1072 London Ln
- 1006 Quail Valley Dr
- 1060 Leeds Castle Walk
- 2006 S Ash St
- 2571 Georgian Dr
- 2106 S Pine St
- 204 E 18th St
- 555 E 20th St
- 2206 San Jose St
- 2718 Georgian Dr
- 1806 S Main St
- 120 Benmyrtle Trail
- 219 Valley Oaks Loop
- 335 Madison Oaks Ave Unit 2B
- 550 W 22nd St
- 204 E 18th St
- 2224 Katy Ln Unit D
- 2214 Katy Ln Unit B
- 2214 Katy Ln Unit A
- 2204 Katy Ln Unit D
- 2225 Katy Ln Unit A
- 2223 Katy Ln Unit B
- 2217 Katy Ln Unit C
- 2217 Katy Ln Unit B
- 2200 Katy Ln Unit D
- 2215 Katy Ln Unit C
- 2205 Katy Ln
- 2216 Creekside Ln Unit D
- 2000 Fm 1460
- 2212 Creekside Ln Unit D
- 2221 Creekside Ln Unit B
