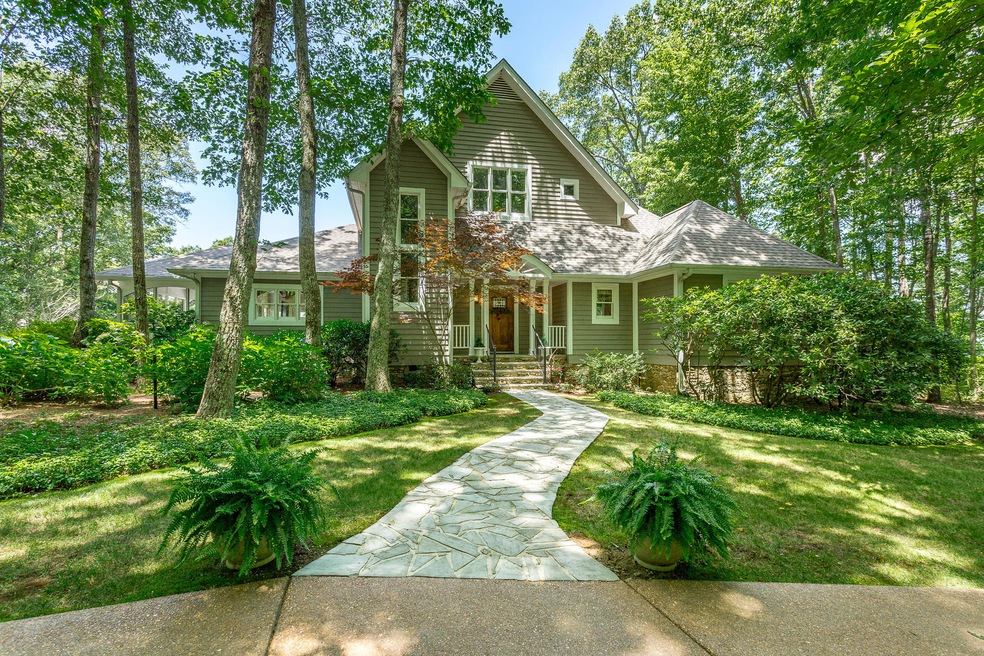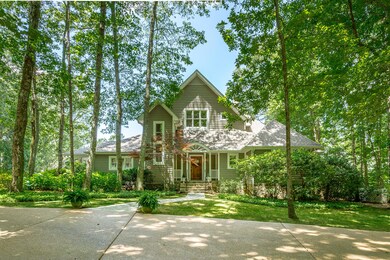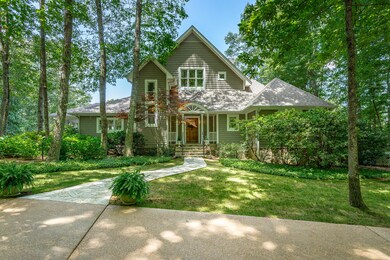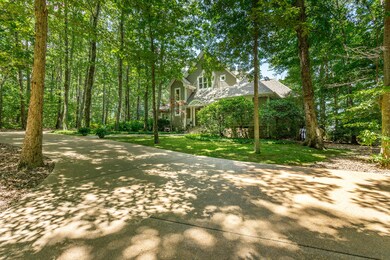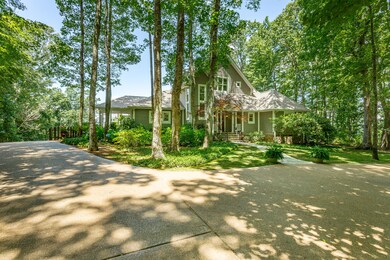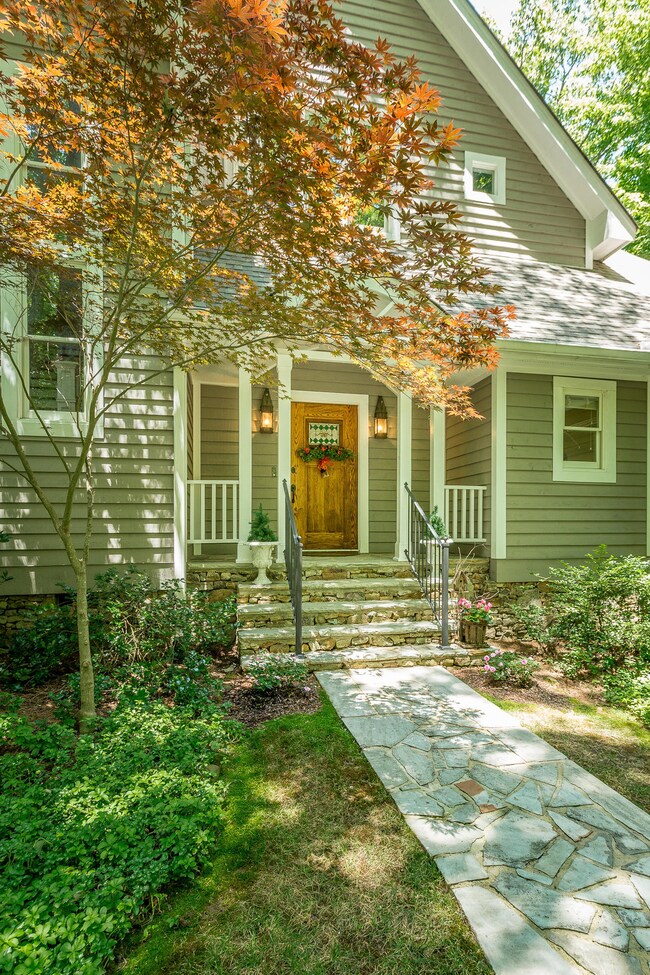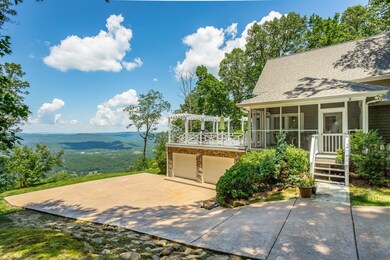Gorgeous custom built brow home located in the private and desirable Brow Lake community. Perfectly placed on the western brow of Lookout Mountain, the views overlooking the pastoral valley are stunning! This home has been designed with an attractive open floor plan that takes full advantage of the incredible views, and is great for both relaxing and entertaining. Large Great Room includes beautiful stacked stone fireplace, vaulted ceiling with beams, built-in book cases and entertainment center, and expansive wall of windows overlooking the Western valley. Wonderful kitchen has beautiful granite counters, gas cooktop with downdraft, stainless double sinks, trash compactor, free standing ice maker, and opens up to dining area overlooking the brow. Large master bedroom on main level includes His and Her walk-in closets, extra sitting area overlooking brow, and office area with built-in shelving off of the master. You'll also find a powder room on main level with slate floor and brass fixtures. The upstairs includes two ensuite bedrooms with gorgeous views, a playroom/fitness room, a bonus room, linen closet, and attic storage. Outstanding outdoor living areas include a screened porch off the kitchen overlooking the brow, and a large multi-level Trex deck with pergolas with amazing brow views. Professionally designed and landscaped front and back yard has underground sprinkler system, and landscaping is maintained by WD Scott. There is also a water feature with cascading stream overlooking the brow. Other amenities include large circular drive constructed of concrete pea gravel aggregate (resealed in 2018), two car garage with additional workshop area, new roof in 2017, security alarm system, outside lighting, new Trex deck planks in 2018, and a Vanguard 16HPV twin generator. Brow Lake is a wonderful quiet community that includes access to a gorgeous stocked 7 acre lake and 38 acres of protected land. This peaceful retreat has it all and is a must see.

