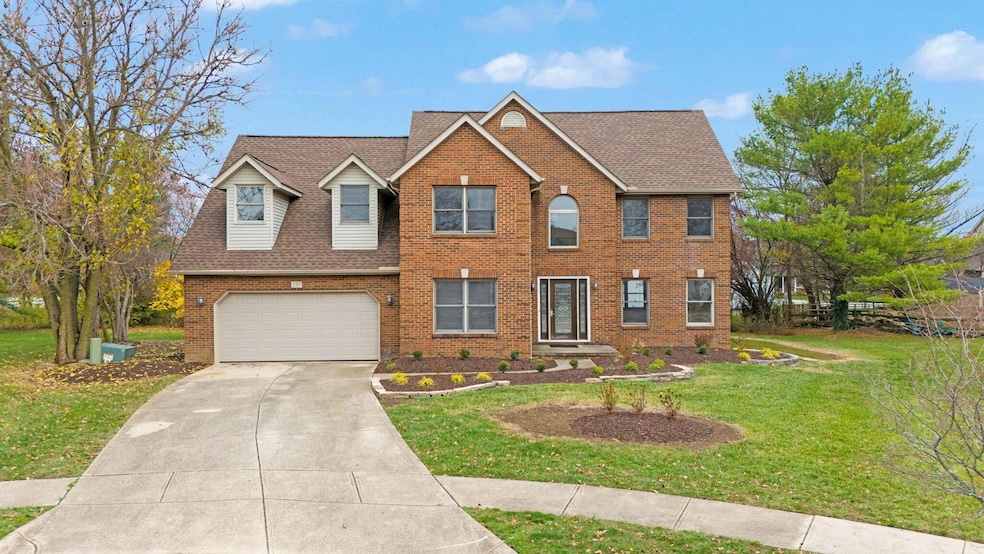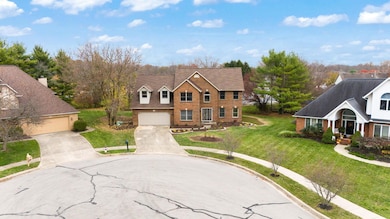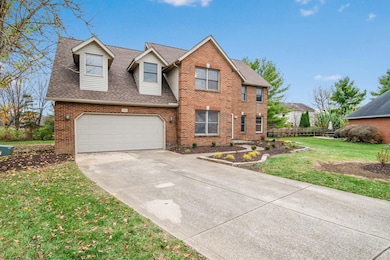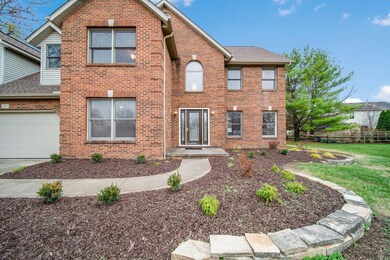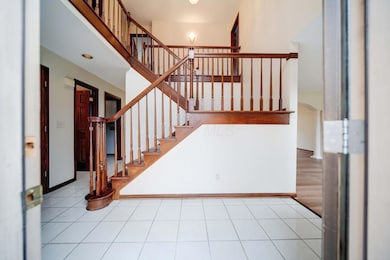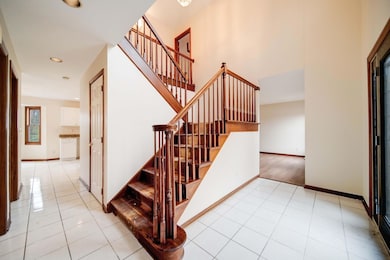
237 Chaney Mill Way Canal Winchester, OH 43110
Estimated payment $3,256/month
Highlights
- Deck
- 2 Car Attached Garage
- Wood Burning Fireplace
- Cul-De-Sac
- Central Air
About This Home
Rare 5-Bedroom Home with Big Basement and $12K Sellers Credit.This spacious 5-bedroom, 2.5-bath home offers one of the largest layouts in the neighborhood. The drywalled basement provides a great bonus space (not counted as finished), while the freshly painted interior offers a clean slate. Enjoy a back deck perfect for relaxing or entertaining. Upstairs flooring is awaiting the buyer's personal touch. A $12,000 seller credit is being offered, which may be used toward flooring or other buyer needs. Major updates include a new roof (2023), new furnace (2023), and new gutters (2023) — giving you peace of mind for years to come. A standout home with room to grow!
Home Details
Home Type
- Single Family
Est. Annual Taxes
- $5,321
Year Built
- Built in 1993
Lot Details
- 0.27 Acre Lot
- Cul-De-Sac
Parking
- 2 Car Attached Garage
Home Design
- Brick Exterior Construction
- Block Foundation
- Stucco Exterior
Interior Spaces
- 2,950 Sq Ft Home
- 2-Story Property
- Wood Burning Fireplace
- Basement
Bedrooms and Bathrooms
- 5 Bedrooms
Laundry
- Laundry on main level
- Electric Dryer Hookup
Outdoor Features
- Deck
Utilities
- Central Air
- Heating System Uses Gas
Listing and Financial Details
- Assessor Parcel Number 04-20382-200
Map
Home Values in the Area
Average Home Value in this Area
Tax History
| Year | Tax Paid | Tax Assessment Tax Assessment Total Assessment is a certain percentage of the fair market value that is determined by local assessors to be the total taxable value of land and additions on the property. | Land | Improvement |
|---|---|---|---|---|
| 2024 | $10,262 | $97,230 | $16,070 | $81,160 |
| 2023 | $4,965 | $97,230 | $16,070 | $81,160 |
| 2022 | $5,301 | $97,230 | $16,070 | $81,160 |
| 2021 | $4,581 | $78,500 | $16,070 | $62,430 |
| 2020 | $4,616 | $78,500 | $16,070 | $62,430 |
| 2019 | $5,183 | $78,500 | $16,070 | $62,430 |
| 2018 | $4,628 | $69,690 | $15,900 | $53,790 |
| 2017 | $4,648 | $69,690 | $15,900 | $53,790 |
| 2016 | $4,798 | $69,690 | $15,900 | $53,790 |
| 2015 | $4,177 | $59,520 | $10,600 | $48,920 |
| 2014 | $4,067 | $59,520 | $10,600 | $48,920 |
| 2013 | $4,067 | $59,520 | $10,600 | $48,920 |
Property History
| Date | Event | Price | Change | Sq Ft Price |
|---|---|---|---|---|
| 10/24/2012 10/24/12 | Sold | $109,000 | +0.1% | $44 / Sq Ft |
| 09/24/2012 09/24/12 | Pending | -- | -- | -- |
| 07/26/2012 07/26/12 | For Sale | $108,900 | -- | $44 / Sq Ft |
Purchase History
| Date | Type | Sale Price | Title Company |
|---|---|---|---|
| Limited Warranty Deed | $109,000 | None Available | |
| Sheriffs Deed | $140,000 | None Available | |
| Interfamily Deed Transfer | -- | None Available | |
| Warranty Deed | $254,000 | Real Living Title | |
| Deed | $130,000 | -- | |
| Deed | $21,000 | -- |
Mortgage History
| Date | Status | Loan Amount | Loan Type |
|---|---|---|---|
| Previous Owner | $280,000 | New Conventional | |
| Previous Owner | $254,000 | Purchase Money Mortgage | |
| Previous Owner | $185,492 | Unknown | |
| Previous Owner | $30,482 | Unknown |
Similar Homes in Canal Winchester, OH
Source: Columbus and Central Ohio Regional MLS
MLS Number: 225020671
APN: 04-20382-200
- 237 Chaney Mill Way
- 6922 Duke Dr
- 6996 Cannon Dr
- 7142 Duke Dr
- 67 E Fairfield St
- 49 E Mound St
- 8256 Alban Woods Way NW
- 6436 Turning Stone Loop
- 185 Groveport Pike Unit 3D
- 9845 Basil Western Rd NW
- 6612 Archie Ct
- 359 W Waterloo St
- 0 Shade Dr
- 6641 Steen St
- 0 W Waterloo St Unit 223040245
- 6843 John Dr
- 6759 John Dr
- 6542 Lakeview Cir Unit 6542
- 6741 Bigerton Bend
- 8537 Greengate Blvd
