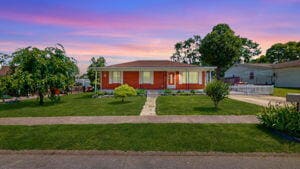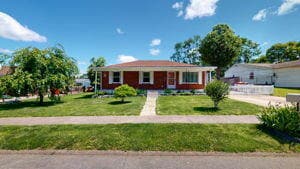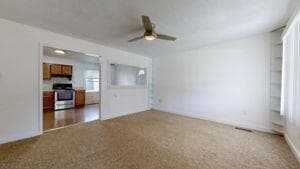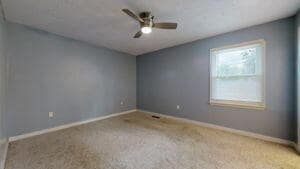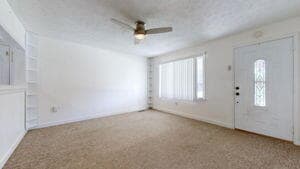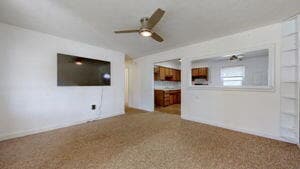
237 Chrisman Ln Nicholasville, KY 40356
South Nicholasville NeighborhoodEstimated payment $1,334/month
Highlights
- Popular Property
- Ranch Style House
- Neighborhood Views
- West Jessamine Middle School Rated A-
- No HOA
- Porch
About This Home
Welcome to 237 Chrisman Lane--a rare blend of peaceful country living with convenient access to town. This charming home offers an inviting home set on a spacious lot providing the perfect balance of open space and comfort. Step inside to find a warm and welcoming layout featuring generous living areas, a functional kitchen with ample cabinetry, and cozy bedrooms filled with natural light. Whether you are relaxing indoors or enjoying the expansive outdoor space, this home is ideal for both entertaining and everyday living. The outside area offers plenty of room for gardening, recreation, or even future expansion. Located just minutes from downtown Nicholasville, shopping, schools, and a short drive to Lexington, this home delivers the best of both worlds--privacy and proximity. Do not miss your opportunity to make this versatile property your own!
Home Details
Home Type
- Single Family
Est. Annual Taxes
- $846
Year Built
- Built in 1985
Lot Details
- 8,400 Sq Ft Lot
- Wood Fence
- Wire Fence
Home Design
- Ranch Style House
- Brick Veneer
- Block Foundation
- Composition Roof
Interior Spaces
- 960 Sq Ft Home
- Ceiling Fan
- Living Room
- Neighborhood Views
- Eat-In Kitchen
- Washer and Electric Dryer Hookup
Flooring
- Carpet
- Vinyl
Bedrooms and Bathrooms
- 3 Bedrooms
Parking
- Driveway
- Off-Street Parking
Outdoor Features
- Storage Shed
- Porch
Schools
- Nicholasville Elementary School
- West Jessamine Middle School
- Not Applicable Middle School
- West Jess High School
Utilities
- Cooling Available
- Heat Pump System
Community Details
- No Home Owners Association
- Wagoner Estates Subdivision
Listing and Financial Details
- Assessor Parcel Number 046-40-19-045.00
Map
Home Values in the Area
Average Home Value in this Area
Tax History
| Year | Tax Paid | Tax Assessment Tax Assessment Total Assessment is a certain percentage of the fair market value that is determined by local assessors to be the total taxable value of land and additions on the property. | Land | Improvement |
|---|---|---|---|---|
| 2024 | $846 | $126,800 | $23,700 | $103,100 |
| 2023 | $854 | $126,800 | $23,700 | $103,100 |
| 2022 | $134 | $112,300 | $21,000 | $91,300 |
| 2021 | $134 | $112,300 | $21,000 | $91,300 |
| 2020 | $136 | $112,300 | $21,000 | $91,300 |
| 2019 | $136 | $112,300 | $21,000 | $91,300 |
| 2018 | $101 | $92,000 | $20,000 | $72,000 |
| 2017 | $101 | $92,000 | $20,000 | $72,000 |
| 2016 | $555 | $92,000 | $20,000 | $72,000 |
| 2015 | $555 | $92,000 | $20,000 | $72,000 |
| 2014 | $575 | $94,000 | $20,000 | $74,000 |
Property History
| Date | Event | Price | Change | Sq Ft Price |
|---|---|---|---|---|
| 05/27/2025 05/27/25 | For Sale | $225,000 | -- | $234 / Sq Ft |
Purchase History
| Date | Type | Sale Price | Title Company |
|---|---|---|---|
| Deed | $65,000 | -- | |
| Warranty Deed | $56,953 | -- |
Mortgage History
| Date | Status | Loan Amount | Loan Type |
|---|---|---|---|
| Previous Owner | $87,550 | New Conventional | |
| Previous Owner | $64,350 | Adjustable Rate Mortgage/ARM |
Similar Homes in Nicholasville, KY
Source: ImagineMLS (Bluegrass REALTORS®)
MLS Number: 25011022
APN: 046-40-19-045.00
- 437 Kevin Dr
- 516 Barberry Ln
- 519 Barberry Ln
- 503 Pinewood Dr
- 813 Hickory Hill Dr
- 278 Williamsburg Dr
- 501 Hickory Hill Dr
- 311 Edgewood Dr
- 227 Baybrook Cir
- 300 Morgan Leigh Ln
- 312 Weil Ln
- 507 Morgan Leigh Ln
- 615 S 3rd St
- 100 Zane Ln
- 104 Clayber Dr
- 121 Johnson Rd
- 113 Johnson Ave
- 402 S 3rd St
- 108 Rarrick Ave
- 104 Lone Oak Dr
