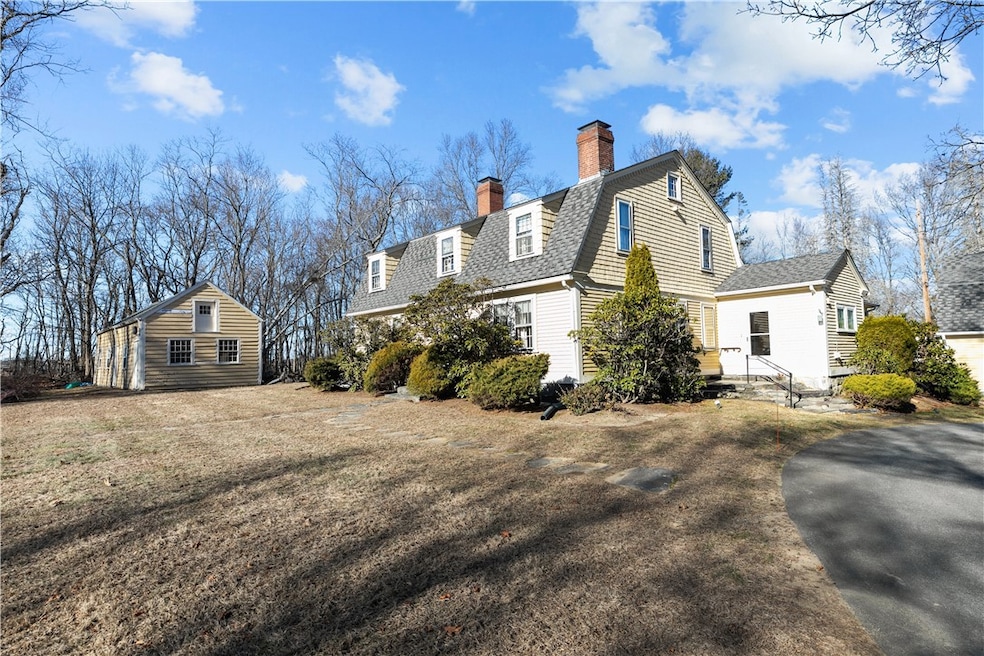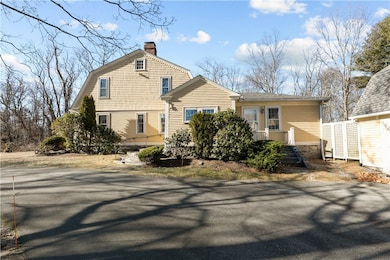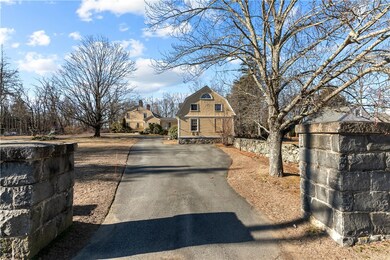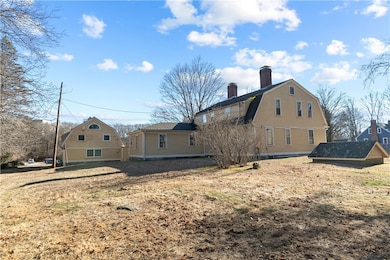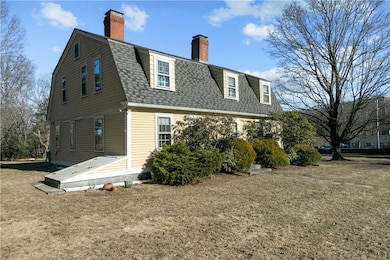
237 Commonwealth Ave Warwick, RI 02886
Bald Hill NeighborhoodEstimated payment $5,480/month
Highlights
- Barn
- Wooded Lot
- 5 Fireplaces
- 2.31 Acre Lot
- Wood Flooring
- Furnished
About This Home
Step back in time with this 1875 Colonial on 2.31 acres in Warwick, RI. This property blends historic character with modern updates, featuring original woodwork, including flooring and trim, along with unique basement details like bark-on framing. Modern upgrades include all major systems and appliances, complemented by a vintage clawfoot tub in the second-floor bathroom. The main home offers 5 bedrooms, 1.75 bathrooms, and 2,795 sq ft of living space. A separate outbuilding, currently used as additional living space with full utilities, features 1 bedroom, 1.5 bathrooms, and 2,184 sq ft. This outbuilding offers excellent rental potential or could be used for multi-generational living, a home office, or studio. The property also includes a barn and a historic pump-house, offering endless possibilities for workshops, creative projects, or other imaginative uses. Conveniently located near shopping, dining, parks, and major routes, this property is a rare opportunity for history enthusiasts, artists, or anyone seeking a unique home with space and versatility.
Property Details
Home Type
- Multi-Family
Est. Annual Taxes
- $13,036
Year Built
- Built in 1875
Lot Details
- 2.31 Acre Lot
- Wooded Lot
Home Design
- Combination Foundation
- Wood Siding
- Shingle Siding
- Concrete Perimeter Foundation
- Plaster
Interior Spaces
- 4,979 Sq Ft Home
- 2-Story Property
- Furnished
- 5 Fireplaces
- Fireplace Features Masonry
- Storage Room
- Utility Room
Kitchen
- Oven
- Range
- Microwave
- Dishwasher
Flooring
- Wood
- Laminate
Bedrooms and Bathrooms
- 6 Bedrooms
- Bathtub with Shower
Laundry
- Laundry in unit
- Dryer
- Washer
Unfinished Basement
- Basement Fills Entire Space Under The House
- Interior and Exterior Basement Entry
Home Security
- Security System Owned
- Storm Doors
Parking
- 14 Parking Spaces
- No Garage
- Driveway
Utilities
- No Cooling
- Forced Air Heating System
- Heating System Uses Oil
- Baseboard Heating
- Heating System Uses Steam
- Water Heater
Additional Features
- Outbuilding
- Property near a hospital
- Barn
Listing and Financial Details
- Tax Lot 28
- Assessor Parcel Number 237COMMONWEALTHAVWARW
Community Details
Overview
- 2 Buildings
- 2 Units
Amenities
- Shops
- Restaurant
- Public Transportation
Recreation
- Recreation Facilities
Building Details
- Operating Expense $5,100
Map
Home Values in the Area
Average Home Value in this Area
Property History
| Date | Event | Price | Change | Sq Ft Price |
|---|---|---|---|---|
| 05/06/2025 05/06/25 | For Sale | $784,999 | -- | $158 / Sq Ft |
Similar Homes in the area
Source: State-Wide MLS
MLS Number: 1384311
- 403 Commonwealth Ave
- 1008 Toll Gate Rd
- 7 Blossom St
- 81 W Valley Cir
- 47 W Valley Cir
- 78 W Valley Cir Unit 78
- 450 Providence St Unit 41
- 1 Diaz Ct
- 780 Providence St
- 61 Lafayette St
- 56 River St Unit 23
- 22 Sandpiper Dr
- 44 Craig Rd
- 21 Baldwin Rd
- 218 Douglas Rd
- 749 Commonwealth Ave
- 25 Wilson St
- 139 Lancaster Ave
- 84 River Farms Dr
- 888 Providence St
