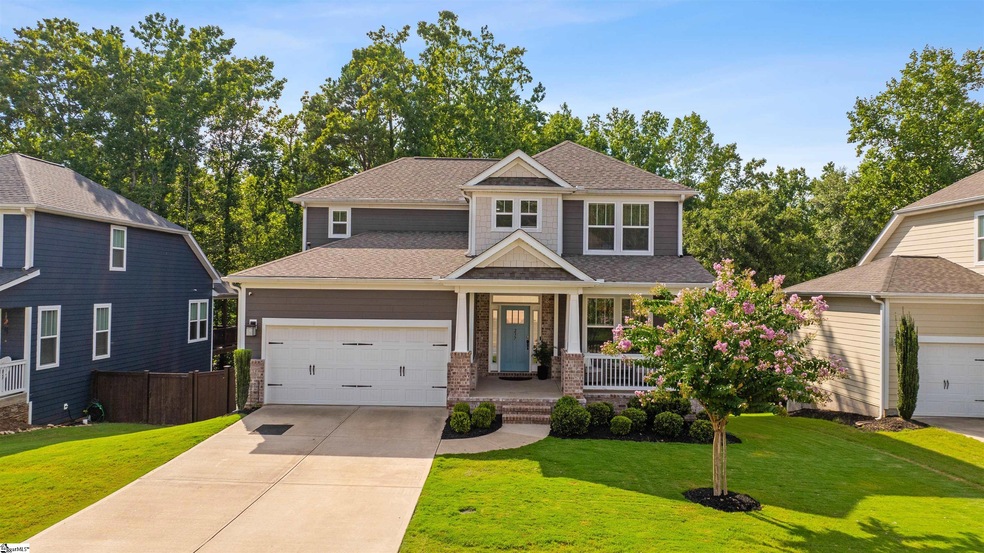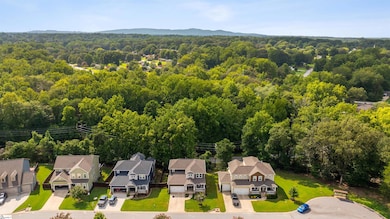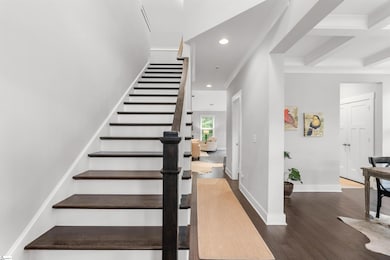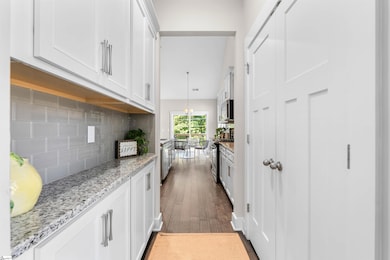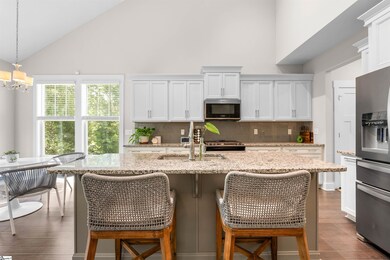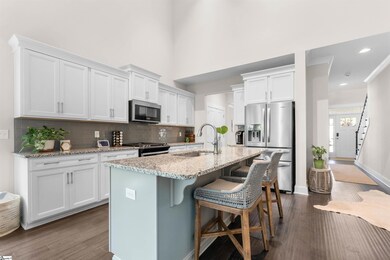
237 Coronet Ln Taylors, SC 29687
Highlights
- Craftsman Architecture
- Deck
- Wood Flooring
- Northwood Middle School Rated A
- Cathedral Ceiling
- Granite Countertops
About This Home
As of July 2025Immaculate 5br/3.5ba, master on main home with over 3700 sq.ft.. Just minutes from shopping, schools and easy access to downtown Greenville. A grand two-story foyer welcomes you in, creating an impressive first impression. Elegant formal dining room flows seamlessly through a butler’s pantry into the gourmet kitchen, perfect for hosting. The kitchen is a chef’s dream, featuring stainless steel appliances, including a gas range, along with pull-out cabinet drawers and a coffered ceiling that adds a touch of luxury. The sought-after master suite on the main level provides convenience and privacy. Upstairs three spacious bedrooms share a full bath, ideal for family or guests. Finished walk-out basement has a massive entertainment/recreation room offers endless possibilities—from movie nights to game days. Also includes a fifth bedroom, full bathroom, and a generous storage area. Built by an Energy Star Partner, this home features a top-rated solar panel system, offering significant savings on energy bills. Owner Has SC Real Estate License
Home Details
Home Type
- Single Family
Est. Annual Taxes
- $3,278
Year Built
- Built in 2020
Lot Details
- 8,712 Sq Ft Lot
- Fenced Yard
- Level Lot
- Few Trees
HOA Fees
- $31 Monthly HOA Fees
Home Design
- Craftsman Architecture
- Architectural Shingle Roof
- Stone Exterior Construction
- Hardboard
Interior Spaces
- 3,739 Sq Ft Home
- 3,400-3,599 Sq Ft Home
- 2-Story Property
- Cathedral Ceiling
- Gas Log Fireplace
- Two Story Entrance Foyer
- Living Room
- Breakfast Room
- Dining Room
- Storage In Attic
- Finished Basement
Kitchen
- Gas Oven
- Gas Cooktop
- Built-In Microwave
- Dishwasher
- Granite Countertops
- Disposal
Flooring
- Wood
- Carpet
- Ceramic Tile
Bedrooms and Bathrooms
- 5 Bedrooms | 1 Main Level Bedroom
- Walk-In Closet
- 3.5 Bathrooms
Laundry
- Laundry Room
- Laundry on main level
Parking
- 2 Car Attached Garage
- Garage Door Opener
Eco-Friendly Details
- Solar Heating System
Outdoor Features
- Deck
- Patio
- Front Porch
Schools
- Brook Glenn Elementary School
- Northwood Middle School
- Eastside High School
Utilities
- Central Air
- Heating Available
- Electric Water Heater
Community Details
- 864 599 9019 HOA
- Mare's Head Subdivision
- Mandatory home owners association
Listing and Financial Details
- Assessor Parcel Number 0538510101000
Ownership History
Purchase Details
Home Financials for this Owner
Home Financials are based on the most recent Mortgage that was taken out on this home.Purchase Details
Home Financials for this Owner
Home Financials are based on the most recent Mortgage that was taken out on this home.Purchase Details
Home Financials for this Owner
Home Financials are based on the most recent Mortgage that was taken out on this home.Similar Homes in the area
Home Values in the Area
Average Home Value in this Area
Purchase History
| Date | Type | Sale Price | Title Company |
|---|---|---|---|
| Warranty Deed | $525,000 | None Listed On Document | |
| Warranty Deed | $525,000 | None Listed On Document | |
| Deed | $465,000 | South Carolina Title | |
| Deed | $381,000 | None Available |
Mortgage History
| Date | Status | Loan Amount | Loan Type |
|---|---|---|---|
| Previous Owner | $50,000 | Credit Line Revolving | |
| Previous Owner | $310,000 | New Conventional | |
| Previous Owner | $370,070 | New Conventional | |
| Previous Owner | $381,000 | VA |
Property History
| Date | Event | Price | Change | Sq Ft Price |
|---|---|---|---|---|
| 07/07/2025 07/07/25 | Sold | $525,000 | -4.5% | $154 / Sq Ft |
| 05/20/2025 05/20/25 | Price Changed | $550,000 | 0.0% | $162 / Sq Ft |
| 04/16/2025 04/16/25 | For Sale | $549,999 | +18.3% | $162 / Sq Ft |
| 01/27/2023 01/27/23 | Sold | $465,000 | -2.1% | $137 / Sq Ft |
| 11/21/2022 11/21/22 | Price Changed | $475,000 | -3.0% | $140 / Sq Ft |
| 11/15/2022 11/15/22 | Price Changed | $489,500 | -2.0% | $144 / Sq Ft |
| 11/01/2022 11/01/22 | Price Changed | $499,500 | -4.9% | $147 / Sq Ft |
| 10/28/2022 10/28/22 | For Sale | $525,000 | +37.8% | $154 / Sq Ft |
| 03/05/2020 03/05/20 | Sold | $381,000 | -2.3% | $112 / Sq Ft |
| 02/07/2020 02/07/20 | Pending | -- | -- | -- |
| 01/17/2020 01/17/20 | Price Changed | $389,990 | -2.5% | $115 / Sq Ft |
| 12/27/2019 12/27/19 | Price Changed | $399,990 | -1.7% | $118 / Sq Ft |
| 11/22/2019 11/22/19 | Price Changed | $406,990 | +6.8% | $120 / Sq Ft |
| 08/28/2019 08/28/19 | Off Market | $381,000 | -- | -- |
| 08/15/2019 08/15/19 | For Sale | $408,990 | 0.0% | $120 / Sq Ft |
| 08/08/2019 08/08/19 | For Sale | $408,990 | -- | $120 / Sq Ft |
Tax History Compared to Growth
Tax History
| Year | Tax Paid | Tax Assessment Tax Assessment Total Assessment is a certain percentage of the fair market value that is determined by local assessors to be the total taxable value of land and additions on the property. | Land | Improvement |
|---|---|---|---|---|
| 2024 | $3,279 | $17,930 | $2,790 | $15,140 |
| 2023 | $3,279 | $14,020 | $2,080 | $11,940 |
| 2022 | $2,677 | $14,020 | $2,080 | $11,940 |
| 2021 | $2,938 | $14,020 | $2,080 | $11,940 |
| 2020 | $6,114 | $16,550 | $3,120 | $13,430 |
| 2019 | $981 | $2,640 | $2,640 | $0 |
| 2018 | $955 | $2,640 | $2,640 | $0 |
| 2017 | $935 | $2,640 | $2,640 | $0 |
Agents Affiliated with this Home
-

Seller's Agent in 2025
Randal Longo
iSave Realty
(843) 437-1817
11 in this area
1,489 Total Sales
-
S
Buyer's Agent in 2025
Shirley Austin
Servus Realty Group
(864) 230-0585
4 in this area
27 Total Sales
-

Seller's Agent in 2023
Daniel Ezelle
Ezelle Hines Properties, LLC
(803) 608-8989
4 in this area
166 Total Sales
-

Buyer's Agent in 2023
Mark Rucker
Keller Williams Greenville Central
(864) 616-1932
7 in this area
351 Total Sales
-
M
Seller's Agent in 2020
Matthew Johnson
D.R. Horton
(864) 838-7000
168 Total Sales
Map
Source: Greater Greenville Association of REALTORS®
MLS Number: 1554255
APN: 0538.51-01-010.00
- 101 Mares Head Place
- 620 Creighton Dr
- 6 Red Bark Ct
- 25 Amy Ln
- 153 White Bark Way
- 16 Chosen Ct
- 408 Blue Peak Ct
- 224 Jones Rd
- 200 Barry Dr
- 106 Bedford Dr
- 102 Crowndale Dr
- 107 Gray Fox Square
- 110 Willow Bend Dr
- 5 Belgrave Close
- 5 Crowndale Ct
- 205 Firethorne Dr
- 16 Heathwood Cir
- 000 Cline St
- 3 Alewine Ct
- 704 E Silverleaf St
