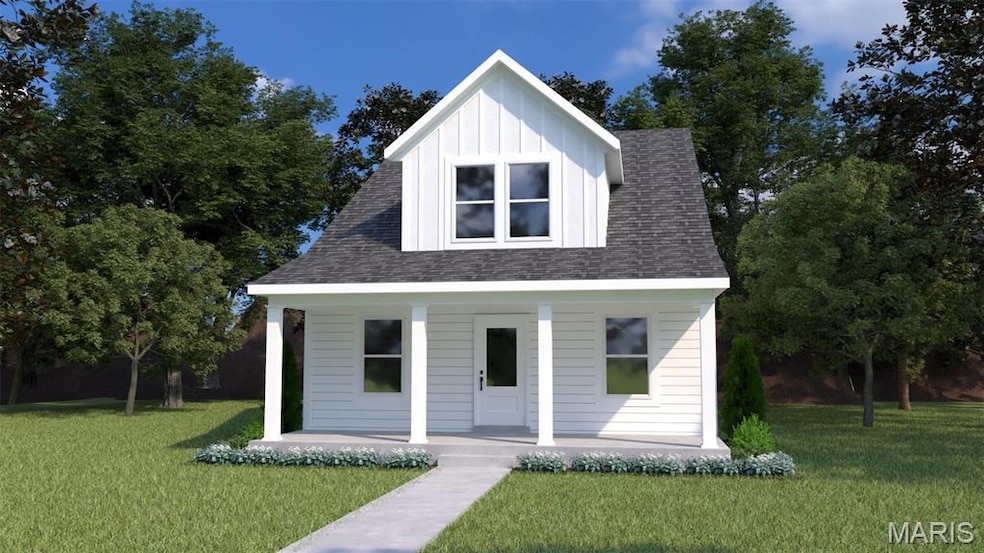237 E Arpent Way Saint Charles, MO 63301
New Town NeighborhoodEstimated payment $3,203/month
Highlights
- Boating
- New Construction
- Community Lake
- Orchard Farm Elementary School Rated A
- Waterfront
- Loft
About This Home
Projected December Completion!! The Mulberry offers 1,772 a floor plan that is exclusive to The New Town at St. Charles by Houston Homes. 3 BR, 2.5 BA. Other features include an owner's suite with double bowl vanity, upgraded elegance kitchen with island, and even an expansive great room . Impressive list of INCLUDED features with our Signature Series Bonus Package: GRANITE kitchen counters, full sod yard with professional landscaping, 10 yr foundation leakage warranty, architectural shingles, laminate flooring in entryway, stainless steel appliances, built-in microwave, dishwasher & smooth top range, PestShield system, tilt in windows, adult height vanity & shower w/ seat in Owner’s Bath, enclosed soffit/fascia, soft close cabinets, 50 gallon water heater, upgraded insulation & more. Two bedrooms can be found upstairs with an a loft open to the stairs that's perfect for gaming, socializing, or a quiet reading area.
Home Details
Home Type
- Single Family
Lot Details
- Waterfront
HOA Fees
- $68 Monthly HOA Fees
Parking
- 2 Car Attached Garage
Home Design
- New Construction
- Vinyl Siding
Interior Spaces
- 1,772 Sq Ft Home
- 1.5-Story Property
- Historic or Period Millwork
- Great Room
- Breakfast Room
- Combination Kitchen and Dining Room
- Loft
- Property Views
Kitchen
- Eat-In Kitchen
- Butlers Pantry
- Electric Oven
- Electric Range
- Microwave
- Dishwasher
- Stainless Steel Appliances
- Kitchen Island
- Granite Countertops
- Disposal
Flooring
- Carpet
- Laminate
Bedrooms and Bathrooms
- 3 Bedrooms
- Shower Only
Basement
- Basement Fills Entire Space Under The House
- Basement Ceilings are 8 Feet High
- Sump Pump
- Rough-In Basement Bathroom
- Basement Window Egress
Schools
- Orchard Farm Elem. Elementary School
- Orchard Farm Middle School
- Orchard Farm Sr. High School
Utilities
- Central Air
- Heating System Uses Natural Gas
- Gas Water Heater
Listing and Financial Details
- Home warranty included in the sale of the property
Community Details
Overview
- Association fees include common area maintenance
- New Town Association
- Community Lake
Amenities
- Common Area
Recreation
- Boating
- Recreation Facilities
- Community Playground
- Park
- Trails
Map
Home Values in the Area
Average Home Value in this Area
Property History
| Date | Event | Price | List to Sale | Price per Sq Ft |
|---|---|---|---|---|
| 07/29/2025 07/29/25 | For Sale | $499,846 | -- | $282 / Sq Ft |
Source: MARIS MLS
MLS Number: MIS25052176
- 241 E Arpent Way
- 229 E Arpent Way
- 225 E Arpent Way
- 233 E Arpent Way
- 177 Arpent Alley
- Mulberry Plan at The New Town at St. Charles - The New Town
- The New Town Magnolia Plan at The New Town at St. Charles - The New Town
- Arden - 4 Bedroom Plan at The New Town at St. Charles - The New Town
- The New Town Hawthorn Plan at The New Town at St. Charles - The New Town
- Elderberry Plan at The New Town at St. Charles - The New Town
- 237 Arpent Alley
- The New Town Linden Plan at The New Town at St. Charles - The New Town
- Arden - 3 Bedroom Plan at The New Town at St. Charles - The New Town
- 0 Arden 4 Br (New Town) Unit MIS24067816
- 0 Arden 3 Br (New Town) Unit MIS24066978
- 0 Linden (New Town) Unit MIS25029639
- 0 Hawthorn (New Town) Unit MIS25029345
- 0 Mulberry (New Town) Unit MIS25022470
- 0 Elderberry (New Town) Unit MAR25022101
- 0 Magnolia (New Town) Unit MAR25029306
- 3312 Civic Green Dr
- 3301 N Mester St
- 3301 Domain St
- 3441 MacKey Wherry St
- 3000 Pirogue St
- 3265 Simeon Bunker St
- 3141 Timberlodge Landing
- 3124 Timberlodge Landing
- 3385 Granger Blvd
- 3248 Charlestowne Crossing Dr
- 5020 Freehold Rock Dr
- 1016 Kilderkin Way
- 332 Crestfield Ct
- 3173 Cog Wheel Station
- 3105 Hawk Dr
- 121 Cole Blvd
- 2214 N Benton Ave
- 1005 Hawthorn Ave
- 317 S Pam Ave
- 2015 N 3rd St

