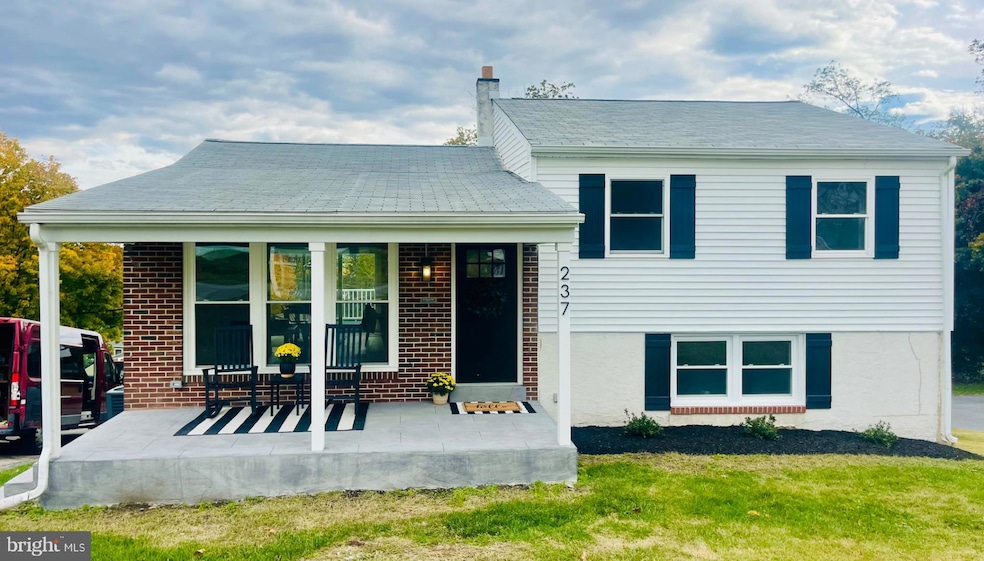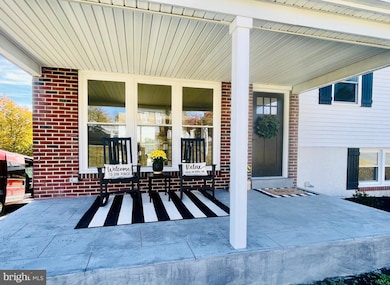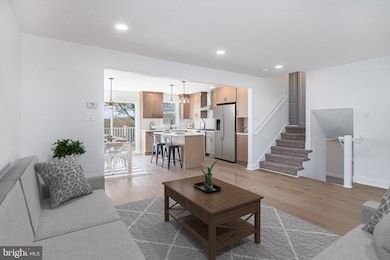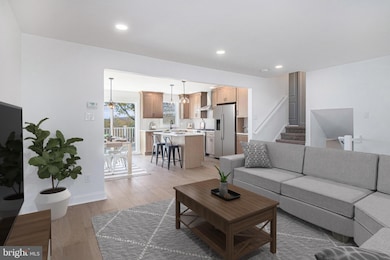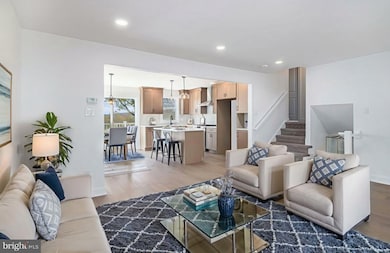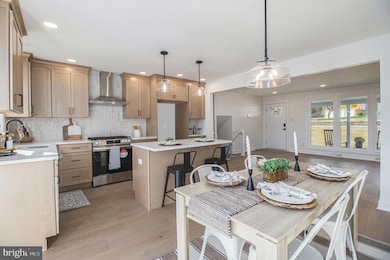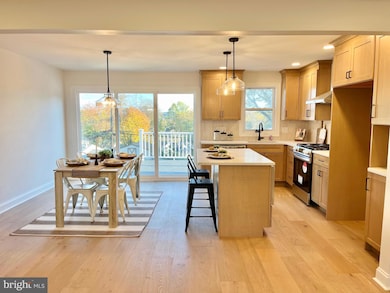237 E Valley Forge Rd King of Prussia, PA 19406
Estimated payment $3,340/month
Highlights
- Open Floorplan
- Engineered Wood Flooring
- Upgraded Countertops
- Candlebrook Elementary School Rated A
- No HOA
- 2 Car Direct Access Garage
About This Home
NOTE******Seller is offering $5,000 towards Buyers closing costs AND a one year home warranty with accepted offer.*****Welcome to your dream home in the heart of King of Prussia! This newly renovated property offers the perfect balance of modern luxury and family-friendly comfort, designed with thoughtful detail throughout. The inviting front porch captures your attention with its timeless curb appeal. Enjoy peaceful mornings or relaxing evenings on this inviting covered front porch that offers timeless curb appeal. Upon entering the home, you'll be greeted by stunning wide-plank, white oak hardwood floors that flow seamlessly throughout, setting the tone for the home's modern and stylish vibe. The spacious living room features large windows that fill the space with natural light, highlighting the fresh, neutral color palette and open layout. The chef-inspired kitchen impresses with custom cabinetry with crown molding, quartz countertops, stainless steel appliances, and an oversized island that flows seamlessly into bright, open living and dining spacesideal for entertaining or relaxing with loved ones (A refrigerator will be installed prior to settlement; not shown in pictures). The dining area effortlessly connects to both the kitchen and living space, creating a smooth flow that's perfect for entertaining or casual everyday dining. A large three panel sliding glass door floods the room with natural light and opens to the large outdoor living area, with new composite decking and vinyl rails, perfect for summer barbecues, family playtime, or a quiet evening unwinding after a long day. Both full bathrooms showcase elegant tilework, modern fixtures, one with walk-in showers and one with tub, creating a spa-like retreat, while new flooring and fresh paint give the home a crisp, move-in ready feel. Upstairs you'll find 3 bedrooms, spacious and offering ample closet space. The lower level expands the home's versatility with a spacious bonus room or family room - perfect for movie nights, a home gym, or play space. This level includes a full bathroom, a convenient laundry area, and direct access to the the oversized garage, offering plenty of storage and functionality for everyday living. For those seeking a touch of sophistication, this home offers high-end finishes and elegant design throughout. For families, the location shines—set in a top-rated school district and just minutes from local parks, playgrounds, and the expansive Valley Forge National Historical Park. You’ll also enjoy the unbeatable convenience of King of Prussia living, with world-class shopping, dining, and entertainment at the King of Prussia Mall and Town Center, plus easy access to I-76, I-476, and the PA Turnpike for a stress-free commute to Philadelphia and beyond.
This home is more than just a place to live—it’s a lifestyle. Whether you’re drawn to its elegant finishes, functional design, or family-friendly community, this King of Prussia gem has it all. Schedule your private showing today and experience suburban living at its very best.
Listing Agent
(484) 995-2847 cissy.daddazio@everyhome.com EveryHome Realtors License #RS343538 Listed on: 11/02/2025

Home Details
Home Type
- Single Family
Est. Annual Taxes
- $4,650
Year Built
- Built in 1959
Lot Details
- 0.29 Acre Lot
- Property is in excellent condition
Parking
- 2 Car Direct Access Garage
- Rear-Facing Garage
- Driveway
Home Design
- Split Level Home
- Brick Exterior Construction
- Vinyl Siding
- Concrete Perimeter Foundation
Interior Spaces
- 1,711 Sq Ft Home
- Property has 1.5 Levels
- Open Floorplan
- Ceiling Fan
- Recessed Lighting
- Family Room
- Living Room
- Dining Room
- Finished Basement
- Heated Basement
Kitchen
- Kitchen Island
- Upgraded Countertops
Flooring
- Engineered Wood
- Carpet
- Ceramic Tile
Bedrooms and Bathrooms
- 3 Bedrooms
- Bathtub with Shower
- Walk-in Shower
Laundry
- Laundry Room
- Laundry on lower level
Utilities
- Forced Air Heating and Cooling System
- Cooling System Utilizes Natural Gas
- Natural Gas Water Heater
Community Details
- No Home Owners Association
- Belmont Terr Subdivision
Listing and Financial Details
- Tax Lot 037
- Assessor Parcel Number 58-00-19624-001
Map
Home Values in the Area
Average Home Value in this Area
Tax History
| Year | Tax Paid | Tax Assessment Tax Assessment Total Assessment is a certain percentage of the fair market value that is determined by local assessors to be the total taxable value of land and additions on the property. | Land | Improvement |
|---|---|---|---|---|
| 2025 | $4,250 | $137,900 | $57,650 | $80,250 |
| 2024 | $4,250 | $137,900 | $57,650 | $80,250 |
| 2023 | $4,099 | $137,900 | $57,650 | $80,250 |
| 2022 | $3,924 | $137,900 | $57,650 | $80,250 |
| 2021 | $3,802 | $137,900 | $57,650 | $80,250 |
| 2020 | $3,633 | $137,900 | $57,650 | $80,250 |
| 2019 | $3,571 | $137,900 | $57,650 | $80,250 |
| 2018 | $3,572 | $137,900 | $57,650 | $80,250 |
| 2017 | $3,443 | $137,900 | $57,650 | $80,250 |
| 2016 | $3,390 | $137,900 | $57,650 | $80,250 |
| 2015 | $3,265 | $137,900 | $57,650 | $80,250 |
| 2014 | $3,265 | $137,900 | $57,650 | $80,250 |
Property History
| Date | Event | Price | List to Sale | Price per Sq Ft | Prior Sale |
|---|---|---|---|---|---|
| 11/08/2025 11/08/25 | Price Changed | $560,000 | -2.6% | $327 / Sq Ft | |
| 11/02/2025 11/02/25 | For Sale | $575,000 | +66.7% | $336 / Sq Ft | |
| 06/24/2025 06/24/25 | Sold | $345,000 | -1.4% | $202 / Sq Ft | View Prior Sale |
| 05/27/2025 05/27/25 | For Sale | $350,000 | -- | $205 / Sq Ft |
Purchase History
| Date | Type | Sale Price | Title Company |
|---|---|---|---|
| Deed | $345,000 | Accuabstract Inc | |
| Deed | $64,000 | -- |
Source: Bright MLS
MLS Number: PAMC2159230
APN: 58-00-19624-001
- 351 Riverview Rd
- 604 Forge Springs Way
- 319 Aspen Way
- 313 Aspen Way
- 313 Aspen Way Unit HS 164- BRENTFORD
- 315 Aspen Way Unit HS 163- CARISBROOKE
- 315 Aspen Way
- 407 Chestnut Way
- 107 Mahogany Ln
- Penwyn Elite Plan at Stonebrook at Upper Merion - Townes Collection
- Lanfair Plan at Stonebrook at Upper Merion - Townes Collection
- Wyndale Elite Plan at Stonebrook at Upper Merion - Townes Collection
- Carisbrooke Elite Plan at Stonebrook at Upper Merion - Townes Collection
- Brentford Elite Plan at Stonebrook at Upper Merion - Townes Collection
- Avonwood Elite Plan at Stonebrook at Upper Merion - Townes Collection
- Brentford Plan at Stonebrook at Upper Merion - Townes Collection
- Carisbrooke Plan at Stonebrook at Upper Merion - Townes Collection
- 108 Anderson Rd
- 200 Prince Frederick St Unit J3
- 112 Ivy Ln
- 437 Eastburn Rd
- 200 Ross Rd
- 703 Juniper Ct
- 605 Tabak Ave
- 200 Prince Frederick St Unit M4
- 200 Prince Frederick St Unit N4
- 528 Lower e Valley Forge Rd
- 1203 E Dekalb Pike
- 250 Tanglewood Ln Unit L3
- 90 Monroe Blvd
- 608 Dekalb St Unit 2
- 300-330 W 3rd St
- 109 7th St Unit 3
- 828 Ford St
- 176 Walnut St Unit 2
- 73 W 5th St
- 251 W Dekalb Pike
- 253 Holly Dr
- 249 Holly Dr
- 306 Manor Ln Unit 4
