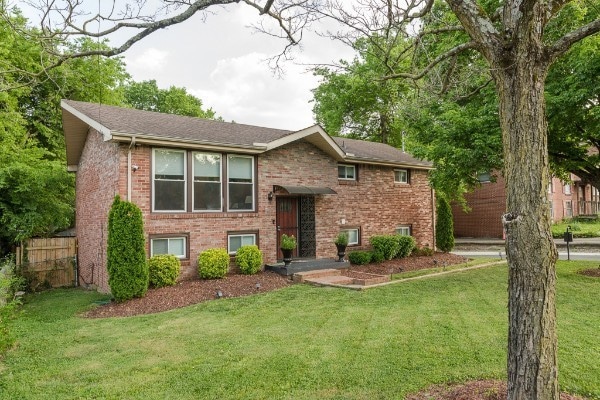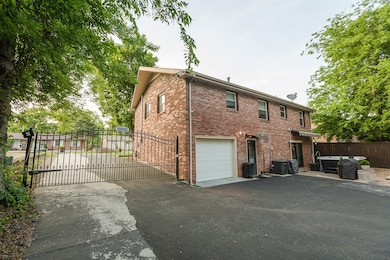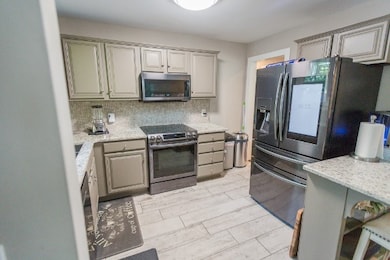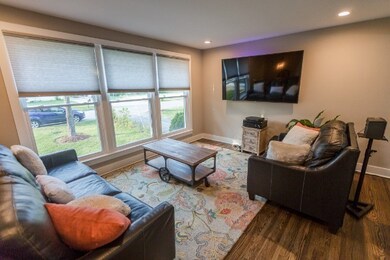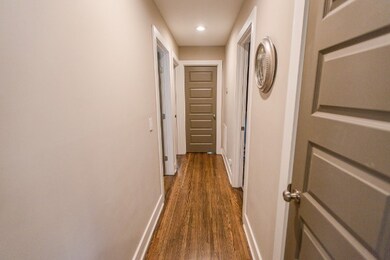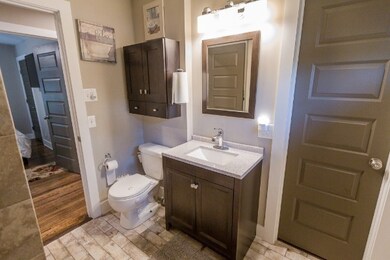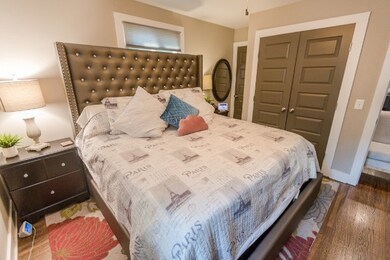237 Eisenhower Dr Nashville, TN 37211
South Nashville NeighborhoodHighlights
- Wood Flooring
- No HOA
- Security Gate
- Separate Formal Living Room
- Stainless Steel Appliances
- Central Heating and Cooling System
About This Home
Remodeled. This 1700 sq.ft. home features split levels of immaculately constructed living space. REAL hardwood floors throughout, plush living space boasting an open concept living/dining area combined with a state-of-the-art Black-SS kitchen appliances with granite countertops, slide-in range, Main suite w/ French door closets, office (or 4th bedroom) and den which opens to a large patio. 3 car garage built Additional $500per mo. Gated entrance. New 2019 windows, custom Shades. Close to I24, Airport. A must see! 6mon Lease option available, Lease Purchase option available. Pets welcomed
Listing Agent
MainStar Realty & Management Brokerage Phone: 6153643787 License #360996 Listed on: 11/18/2025
Home Details
Home Type
- Single Family
Est. Annual Taxes
- $2,182
Year Built
- Built in 1962
Lot Details
- Back Yard Fenced
Parking
- 4 Car Garage
- Garage Door Opener
- Driveway
Home Design
- Brick Exterior Construction
- Shingle Roof
Interior Spaces
- Property has 2 Levels
- Ceiling Fan
- ENERGY STAR Qualified Windows
- Separate Formal Living Room
- Washer and Electric Dryer Hookup
- Finished Basement
Kitchen
- Microwave
- Ice Maker
- Dishwasher
- Stainless Steel Appliances
- ENERGY STAR Qualified Appliances
- Disposal
Flooring
- Wood
- Carpet
Bedrooms and Bathrooms
- 3 Main Level Bedrooms
- 2 Full Bathrooms
Home Security
- Smart Lights or Controls
- Security Gate
- Smart Thermostat
- Carbon Monoxide Detectors
- Fire and Smoke Detector
Eco-Friendly Details
- Energy-Efficient Doors
- Energy-Efficient Thermostat
Schools
- Paragon Mills Elementary School
- Wright Middle School
- Glencliff High School
Utilities
- Central Heating and Cooling System
- Heating System Uses Natural Gas
Listing and Financial Details
- Property Available on 11/18/25
- 6 Month Lease Term
- Assessor Parcel Number 13413018000
Community Details
Overview
- No Home Owners Association
- Kenilworth Estates Subdivision
Pet Policy
- Call for details about the types of pets allowed
Map
Source: Realtracs
MLS Number: 3047381
APN: 134-13-0-180
- 255 Eisenhower Dr
- 205 Paragon Mills Rd
- 208 Eisenhower Dr
- 4704 Reischa Dr
- 4931 Sherman Oaks Dr
- 4928 Sherman Oaks Dr
- 4947 Sherman Oaks Dr
- 4706 Reischa Dr
- 297 Paragon Mills Rd
- 3679 Richbriar Cir
- 3633 Donna Kay Dr
- 270 Tampa Dr Unit A2
- 312 Tampa Dr
- 5104 Linbar Dr
- 316 A Tampa Dr
- 5120 Linbar Dr
- 509 Jasmin Dr
- 5128 Linbar Dr
- 4121 Providence Park Ln
- 3904 Scotwood Dr
- 214 Eisenhower Dr
- 4807 Jeffery Dr
- 193 Paragon Mills Rd
- 200 Paragon Mills Rd
- 4964 Sherman Oaks Dr
- 282 Le Bon Rd Unit C
- 180 Wallace Rd
- 5040-5042 Linbar Dr
- 5040 Linbar Dr Unit 411.1404112
- 5040 Linbar Dr Unit 307.1404108
- 5040 Linbar Dr Unit 341.1404110
- 5040 Linbar Dr Unit 202.1404106
- 5040 Linbar Dr Unit 108.1404113
- 5040 Linbar Dr Unit 100.1404111
- 5040 Linbar Dr Unit 404.1404114
- 5040 Linbar Dr Unit 214.1404107
- 189 Wallace Rd
- 5099 Linbar Dr
- 3928 Atkins Dr
- 5101 Linbar Dr
