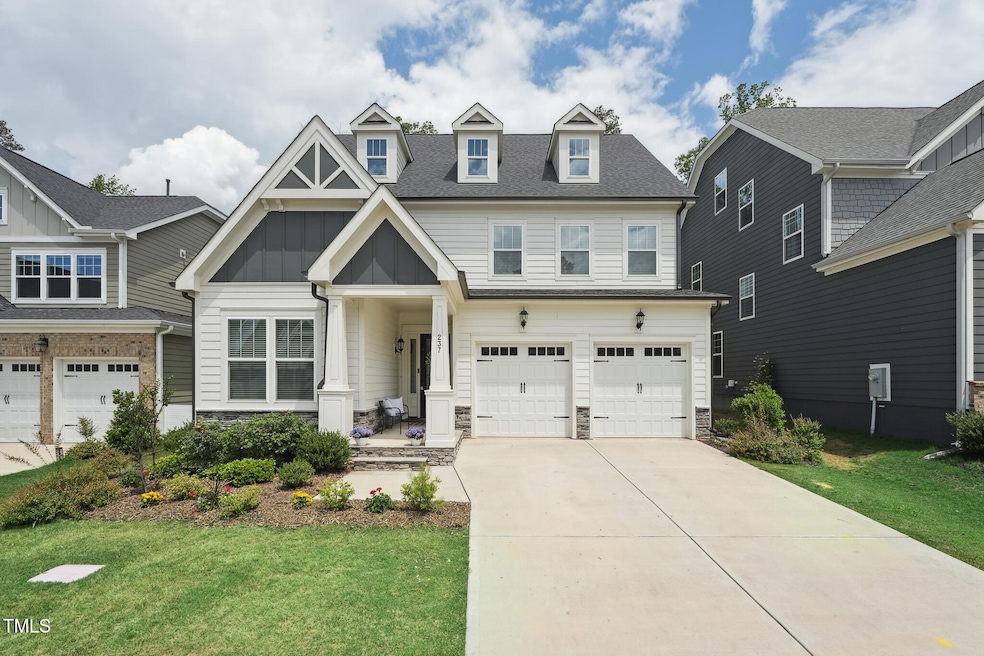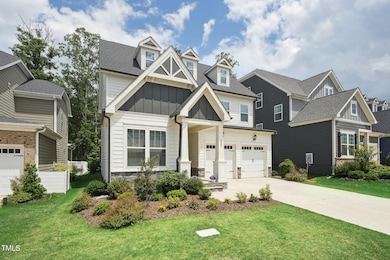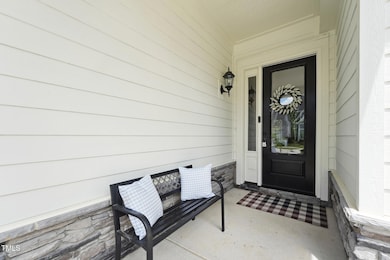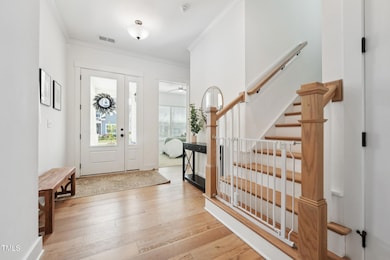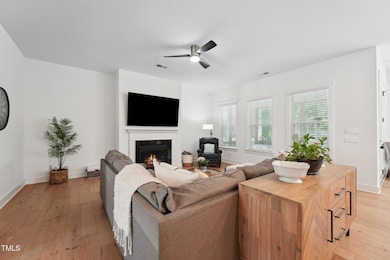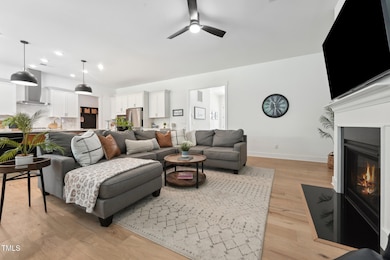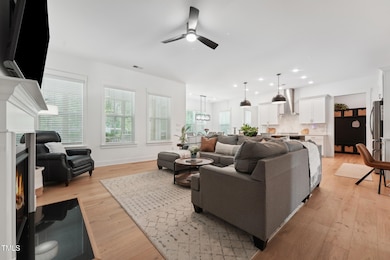
Estimated payment $5,035/month
Highlights
- Very Popular Property
- View of Trees or Woods
- Wooded Lot
- Lufkin Road Middle School Rated A
- Craftsman Architecture
- Wood Flooring
About This Home
This one hits all the boxes! 237 Emory Bluffs Drive is a 5 bedroom, 4 bathroom single-family Craftsman-style home in the highly desirable Twelve Oaks subdivision. The spacious, open floor-plan home boasts a 2 car garage, high ceilings and top-of-the-line finishes. The first floor features the foyer with crown moulding, stunning white oak engineered hardwood, a guest bedroom with a full bath, expansive living room with a gas fireplace, a mudroom and large kitchen featuring beautiful quartz counters, a breakfast nook and a walk-in pantry. The second floor highlights include the master suite with a large walk-in closet and dual vanity master bath, a laundry room with a sink, a loft (currently used as an office), a secondary bath-also with dual vanities-and three additional bedrooms. The finished third floor and full bath is the perfect place for guests, a bonus room, flex space, or to be used as an additional office. The possibilities are endless! Relax on the screened-in-porch overlooking the private back yard. As part of the award-winning 12 Oaks community, you'll also enjoy access to resort-style amenities including a Jack Nicklaus-designed golf course, 3 pools, 3 playgrounds, tennis and pickleball courts, a fitness center, clubhouse dining, and a vibrant calendar of social events for all ages. The ''12 Oaks Lifestyle'' is next to none. This home is ideal for growing households seeking upscale, maintenance-free living near Raleigh's booming suburban corridor. 1% Incentive towards Buyer's Closing Costs up to $5K with the use of Preferred Lender-Nick Overcash with FCMA and Preferred Closing Attorney-McCall Law Firm.
Open House Schedule
-
Saturday, June 28, 202511:00 am to 1:00 pm6/28/2025 11:00:00 AM +00:006/28/2025 1:00:00 PM +00:00Add to Calendar
-
Sunday, June 29, 20251:00 to 3:00 pm6/29/2025 1:00:00 PM +00:006/29/2025 3:00:00 PM +00:00Add to Calendar
Home Details
Home Type
- Single Family
Est. Annual Taxes
- $6,190
Year Built
- Built in 2022 | Remodeled
Lot Details
- 6,534 Sq Ft Lot
- Wooded Lot
- Private Yard
HOA Fees
Parking
- 2 Car Attached Garage
- 2 Open Parking Spaces
Home Design
- Craftsman Architecture
- Tri-Level Property
- Slab Foundation
- Shingle Roof
Interior Spaces
- 3,353 Sq Ft Home
- Mud Room
- Family Room
- Living Room with Fireplace
- Dining Room
- Home Office
- Loft
- Screened Porch
- Views of Woods
- Unfinished Attic
- Laundry Room
Kitchen
- Gas Range
- Microwave
- Dishwasher
- Kitchen Island
- Quartz Countertops
Flooring
- Wood
- Carpet
- Tile
Bedrooms and Bathrooms
- 5 Bedrooms
- Main Floor Bedroom
- Walk-In Closet
- 4 Full Bathrooms
- Walk-in Shower
Schools
- Woods Creek Elementary School
- Lufkin Road Middle School
- Felton Grove High School
Utilities
- Forced Air Heating and Cooling System
Listing and Financial Details
- Assessor Parcel Number 0730823882
Community Details
Overview
- Twelve Oaks Master HOA Managed By Ppm Association, Phone Number (919) 848-4911
- The Club At 12 Oaks Social Dues / 12 Oaks Phase 9 Association
- 12 Oaks Subdivision
- Maintained Community
Recreation
- Community Pool
Map
Home Values in the Area
Average Home Value in this Area
Tax History
| Year | Tax Paid | Tax Assessment Tax Assessment Total Assessment is a certain percentage of the fair market value that is determined by local assessors to be the total taxable value of land and additions on the property. | Land | Improvement |
|---|---|---|---|---|
| 2024 | $6,190 | $719,939 | $130,000 | $589,939 |
| 2023 | $5,556 | $513,224 | $100,000 | $413,224 |
| 2022 | $1,041 | $100,000 | $100,000 | $0 |
| 2021 | $1,022 | $100,000 | $100,000 | $0 |
| 2020 | $0 | $100,000 | $100,000 | $0 |
Property History
| Date | Event | Price | Change | Sq Ft Price |
|---|---|---|---|---|
| 06/26/2025 06/26/25 | For Sale | $775,000 | -- | $231 / Sq Ft |
Purchase History
| Date | Type | Sale Price | Title Company |
|---|---|---|---|
| Special Warranty Deed | $654,500 | -- |
Mortgage History
| Date | Status | Loan Amount | Loan Type |
|---|---|---|---|
| Open | $556,150 | New Conventional |
Similar Homes in the area
Source: Doorify MLS
MLS Number: 10105261
APN: 0730.04-82-3882-000
- 252 Emory Bluffs Dr
- 208 Acorn Crossing Rd
- 100 Emory Bluffs Dr
- 209 Sage Oak Ln
- 215 Carova Bend
- 219 Carova Bend
- 221 Carova Bend
- 474 Carolina Springs Blvd
- 472 Carolina Springs Blvd
- 137 Azalea View Way
- 109 Leland Crest Dr
- 109 Leland Crest Dr
- 109 Leland Crest Dr
- 109 Leland Crest Dr
- 109 Leland Crest Dr
- 109 Leland Crest Dr
- 444 Deercroft Dr
- 2833 Woodfield Dead End Rd
- 217 Leland Crest Dr
- 420 Deercroft Dr
