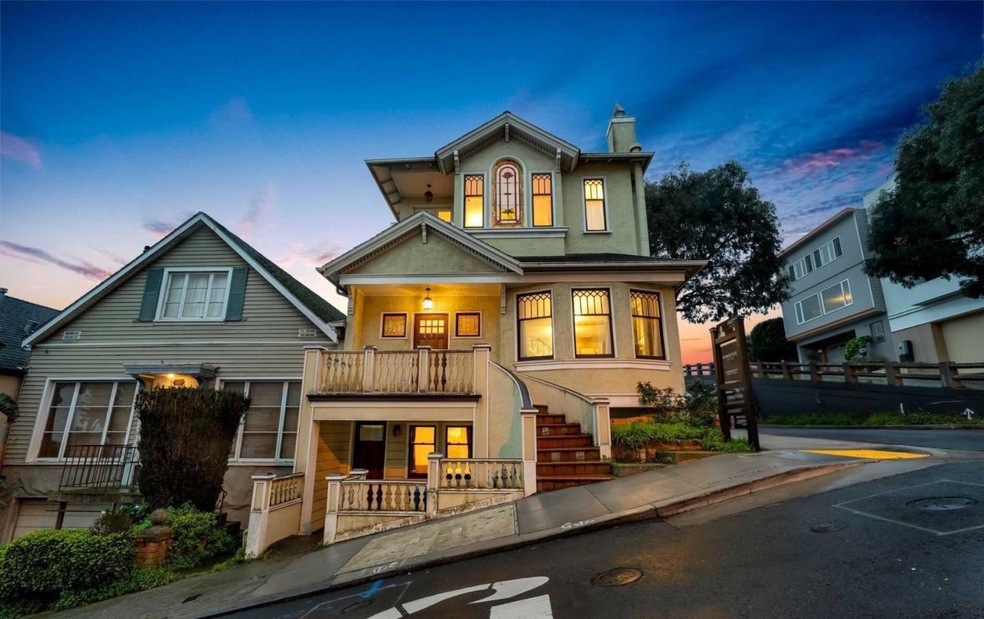
237 Fairmount St San Francisco, CA 94131
Glen Park NeighborhoodHighlights
- Formal Dining Room
- Fireplace
- Separate Family Room
- 2 Car Detached Garage
- Forced Air Heating System
About This Home
As of April 2025Welcome to 237 Fairmount St, a semi-detached home featuring 3 bedrooms, 3.5 baths, and 1,565 sqft. Situated on a corner lot, this home offers plenty of natural light and city views. The open floor plan connects the living and dining areas, creating a comfortable space for everyday living. The kitchen features white cabinetry with ample storage, a large island, and modern finishes. The primary suite includes a walk-in closet, fireplace, and an en-suite bath with a shower-over-tub setup. A second bathroom features a tiled stall shower enclosed in glass. The downstairs bonus area of 730 sq. ft offers flexibility as a home office, media room, or additional lounge space. Located in Fairmount Heights, an area recently recognized for its upscale appeal, this home sits in Glen Park, a highly regarded neighborhood. Enjoy easy access to restaurants, public transportation, and nearby parks like Billy Goat Hill, John McLaren Park, and Mission Dolores Park. Offering a blend of city convenience and comfortable living, this home is a must-see!
Last Agent to Sell the Property
Kinetic Real Estate License #01981755 Listed on: 02/27/2025
Home Details
Home Type
- Single Family
Est. Annual Taxes
- $6,062
Year Built
- Built in 1915
Lot Details
- 2,283 Sq Ft Lot
- Zoning described as RH1
Parking
- 2 Car Detached Garage
Interior Spaces
- 1,565 Sq Ft Home
- 3-Story Property
- Fireplace
- Separate Family Room
- Formal Dining Room
Bedrooms and Bathrooms
- 3 Bedrooms
Utilities
- Forced Air Heating System
Listing and Financial Details
- Assessor Parcel Number 6684-024
Ownership History
Purchase Details
Home Financials for this Owner
Home Financials are based on the most recent Mortgage that was taken out on this home.Purchase Details
Purchase Details
Purchase Details
Home Financials for this Owner
Home Financials are based on the most recent Mortgage that was taken out on this home.Similar Homes in San Francisco, CA
Home Values in the Area
Average Home Value in this Area
Purchase History
| Date | Type | Sale Price | Title Company |
|---|---|---|---|
| Grant Deed | -- | Chicago Title | |
| Grant Deed | -- | None Available | |
| Interfamily Deed Transfer | -- | None Available | |
| Grant Deed | -- | First American Title Company |
Mortgage History
| Date | Status | Loan Amount | Loan Type |
|---|---|---|---|
| Open | $1,281,000 | New Conventional | |
| Previous Owner | $202,000 | Credit Line Revolving | |
| Previous Owner | $618,000 | New Conventional | |
| Previous Owner | $621,000 | New Conventional | |
| Previous Owner | $385,000 | Unknown | |
| Previous Owner | $250,000 | Credit Line Revolving | |
| Previous Owner | $200,000 | Credit Line Revolving | |
| Previous Owner | $100,000 | Credit Line Revolving | |
| Previous Owner | $423,000 | Unknown | |
| Previous Owner | $344,000 | No Value Available |
Property History
| Date | Event | Price | Change | Sq Ft Price |
|---|---|---|---|---|
| 04/03/2025 04/03/25 | Sold | $2,135,000 | +22.0% | $1,364 / Sq Ft |
| 03/04/2025 03/04/25 | Pending | -- | -- | -- |
| 02/27/2025 02/27/25 | For Sale | $1,749,888 | -- | $1,118 / Sq Ft |
Tax History Compared to Growth
Tax History
| Year | Tax Paid | Tax Assessment Tax Assessment Total Assessment is a certain percentage of the fair market value that is determined by local assessors to be the total taxable value of land and additions on the property. | Land | Improvement |
|---|---|---|---|---|
| 2025 | $6,062 | $525,328 | $239,277 | $286,051 |
| 2024 | $6,062 | $515,029 | $234,586 | $280,443 |
| 2023 | $5,975 | $504,930 | $229,986 | $274,944 |
| 2022 | $5,868 | $495,029 | $225,476 | $269,553 |
| 2021 | $5,767 | $485,323 | $221,055 | $264,268 |
| 2020 | $5,784 | $480,346 | $218,788 | $261,558 |
| 2019 | $5,586 | $470,927 | $214,498 | $256,429 |
| 2018 | $5,399 | $461,693 | $210,292 | $251,401 |
| 2017 | $5,335 | $452,641 | $206,169 | $246,472 |
| 2016 | $5,229 | $443,765 | $202,126 | $241,639 |
| 2015 | $5,165 | $437,099 | $199,090 | $238,009 |
| 2014 | $5,029 | $428,537 | $195,190 | $233,347 |
Agents Affiliated with this Home
-

Seller's Agent in 2025
Kevin Cruz
Kinetic Real Estate
(415) 314-3910
1 in this area
201 Total Sales
-

Seller Co-Listing Agent in 2025
Guillean Arradaza
Kinetic Real Estate
(415) 480-7738
1 in this area
133 Total Sales
-

Buyer's Agent in 2025
Nicholas Guzman
eXp Realty of California
(415) 608-3639
1 in this area
22 Total Sales
Map
Source: MLSListings
MLS Number: ML81993774
APN: 6684-024
- 210 Laidley St
- 227 Whitney St
- 39 Miguel St
- 69 Bemis St
- 360-362 Laidley St
- 1781 Sanchez St
- 1840 Church St Unit 1842
- 56 Harper St
- 30 Harry St
- 1817 Church St
- 474 Arlington St Unit 478
- 471-473 30th St
- 3639 Mission St
- 246 Bemis St
- 76 Richland Ave
- 276 Bemis St
- 86 Saint Marys Ave
- 375 Day St
- 111 Richland Ave
- 356-358 Day St
