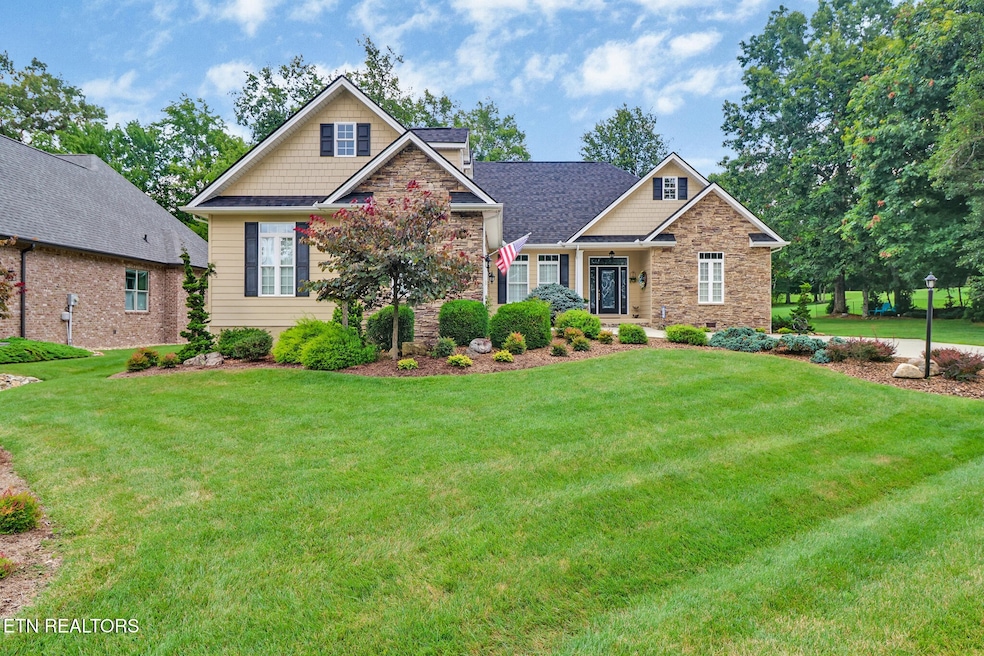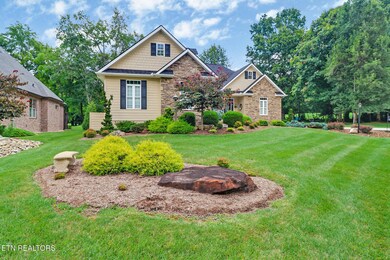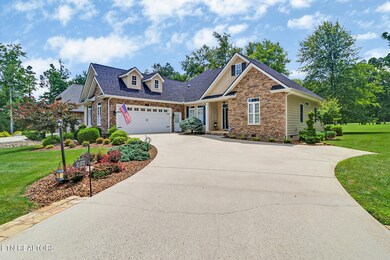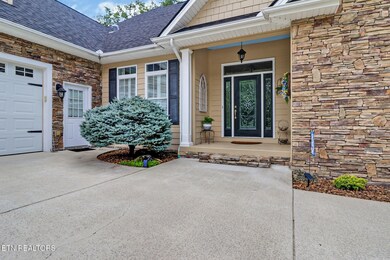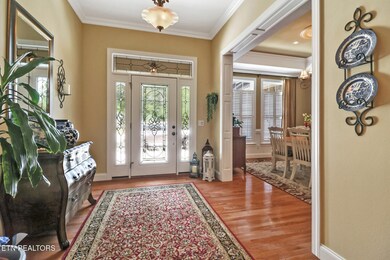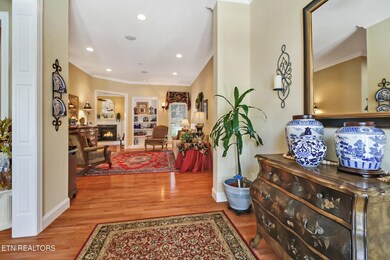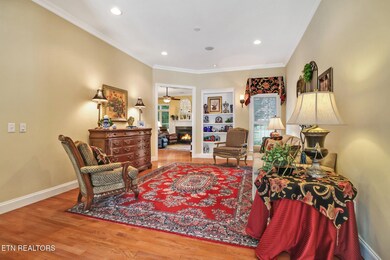237 Forest Hill Dr Crossville, TN 38558
Estimated payment $3,774/month
Highlights
- Golf Course Community
- Traditional Architecture
- 1 Fireplace
- Wooded Lot
- Wood Flooring
- Separate Formal Living Room
About This Home
You'll find elegance and sophistication in every inch of this home - both inside and out. As you enter the driveway, you'll be struck by the home's curb appeal. The side-entry garage, stacked stone accents, and lovely landscaping contribute to the appeal. Step into the foyer and you'll find a spacious living room with formal dining room to the left. Notice the attention to detail with a trey ceiling, rich hardwood flooring, crown molding and unique trim which are classic and timeless. The kitchen and spacious family room connect to make this a great space for entertaining. The casual dining area in the family room make this the perfect spot for your Super Bowl party. Adjacent to the family room is a sunroom that looks out over the 9th teebox of the Brae Golf Course. The sunroom (which may be your favorite room) was added in 2024 with a split HVAC for comfort. The master bedroom which also has access to the sunroom is a great place for your morning coffee or evening cocktail. The spacious master bedroom features his and her master closets, and the master bath has a step-in tile shower, double vanities with a clothes hamper built-in and heated, tile floors. The bedrooms are split with spacious secondary bedrooms - one is being used as an office/game room. The laundry room has lots of storage and a sink. The oversized 2-car garage has a workshop, pulldown attic storage and 2 service doors. Other features include plantation shutters, patio and sprinkler system. New roof in 2025. Come view this home and feel the comfortable and welcoming atmosphere.
Listing Agent
Better Homes & Gardens Gwin Realty License #309032 Listed on: 07/19/2025

Home Details
Home Type
- Single Family
Est. Annual Taxes
- $1,166
Year Built
- Built in 2007
Lot Details
- 0.34 Acre Lot
- Level Lot
- Irrigation
- Wooded Lot
HOA Fees
- $120 Monthly HOA Fees
Parking
- 2 Car Attached Garage
- Garage Door Opener
Home Design
- Traditional Architecture
- Frame Construction
- Stone Siding
Interior Spaces
- 2,600 Sq Ft Home
- Property has 1 Level
- Crown Molding
- Ceiling Fan
- 1 Fireplace
- Plantation Shutters
- Separate Formal Living Room
- Sun or Florida Room
- Utility Room
- Crawl Space
- Fire and Smoke Detector
Kitchen
- Oven or Range
- Microwave
- Dishwasher
- Disposal
Flooring
- Wood
- Carpet
- Tile
Bedrooms and Bathrooms
- 3 Main Level Bedrooms
- Walk-In Closet
- 2 Full Bathrooms
Laundry
- Laundry Room
- Dryer
- Washer
Outdoor Features
- Patio
Utilities
- Central Heating and Cooling System
- Heating System Uses Propane
- Heat Pump System
Listing and Financial Details
- Tax Lot 49
- Assessor Parcel Number 053K G 04900 000
Community Details
Overview
- Association fees include trash, sewer
- Forest Hills Subdivision
Recreation
- Golf Course Community
- Community Playground
- Community Pool
Map
Home Values in the Area
Average Home Value in this Area
Tax History
| Year | Tax Paid | Tax Assessment Tax Assessment Total Assessment is a certain percentage of the fair market value that is determined by local assessors to be the total taxable value of land and additions on the property. | Land | Improvement |
|---|---|---|---|---|
| 2024 | $1,167 | $102,775 | $11,250 | $91,525 |
| 2023 | $1,167 | $102,775 | $0 | $0 |
| 2022 | $1,167 | $102,775 | $11,250 | $91,525 |
| 2021 | $1,150 | $73,475 | $11,250 | $62,225 |
| 2020 | $1,150 | $73,475 | $11,250 | $62,225 |
| 2019 | $1,150 | $73,475 | $11,250 | $62,225 |
| 2018 | $1,150 | $73,475 | $11,250 | $62,225 |
| 2017 | $1,150 | $73,475 | $11,250 | $62,225 |
| 2016 | $1,107 | $72,475 | $11,250 | $61,225 |
| 2015 | $1,085 | $72,475 | $11,250 | $61,225 |
| 2014 | $1,085 | $72,478 | $0 | $0 |
Property History
| Date | Event | Price | List to Sale | Price per Sq Ft | Prior Sale |
|---|---|---|---|---|---|
| 10/09/2025 10/09/25 | Price Changed | $674,900 | -3.6% | $260 / Sq Ft | |
| 07/19/2025 07/19/25 | For Sale | $699,900 | +98.8% | $269 / Sq Ft | |
| 04/30/2018 04/30/18 | Sold | $352,000 | -- | $148 / Sq Ft | View Prior Sale |
Purchase History
| Date | Type | Sale Price | Title Company |
|---|---|---|---|
| Warranty Deed | $352,000 | None Available | |
| Deed | $30,000 | -- | |
| Warranty Deed | $41,000 | -- |
Mortgage History
| Date | Status | Loan Amount | Loan Type |
|---|---|---|---|
| Open | $170,000 | New Conventional |
Source: Realtracs
MLS Number: 3001850
APN: 053K-G-049.00
- 19 Inwood Dr
- 57 Inwood Terrace
- 10 Inwood Dr
- 44 Inwood Ct
- 104 Minetta Dr
- 46 Westridge Ct
- 110 Minetta Dr
- 12 Edgemere Ct
- 275 Forest Hill Dr
- 17 Kenwood Ct
- 0 Forest Hill Dr
- 0 Forest Hills Dr
- 36 Thames Ct
- 13 Kenwood Ct
- 145 Forest Hill Dr
- 141 Forest Hill Dr
- 17 Forest Hill Ct
- 31 Westridge Cir
- 144 Leyden Dr
- 14 Renwick Dr
- 135 Stonewood Dr
- 43 Wilshire Heights Dr
- 6 Lakeshore Ct Unit 97
- 122 Lee Cir
- 202 Lakeview Dr
- 134 Glenwood Dr
- 178 Fairview Rd
- 40 Heather Ridge Cir
- 95 N Hills Dr
- 168 Sky View Meadow Dr
- 158 Sky View Meadow Dr
- 127 Sky View Meadow Dr
- 175 Sky View Meadow Dr
- 141 Sky View Meadow Dr
- 157 Sky View Meadow Dr
- 28 Jacobs Crossing Dr
- 317 Storie Ave
- 360 Oak Hill Dr
- 8005 Cherokee Trail
- 926 Kingston Ave Unit 1
