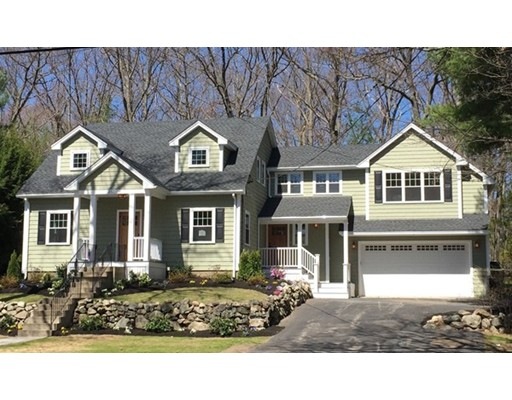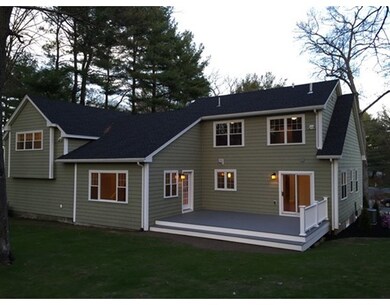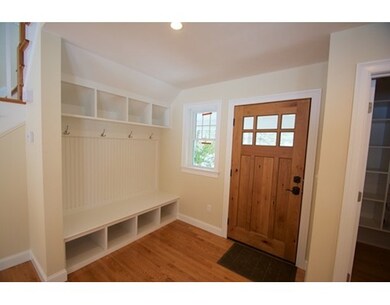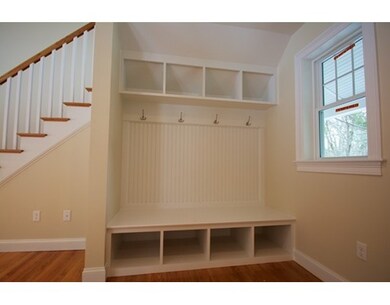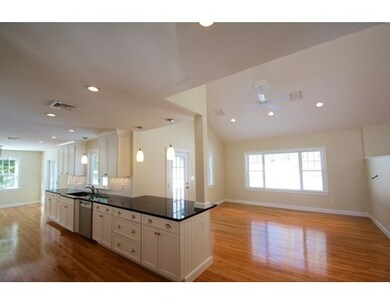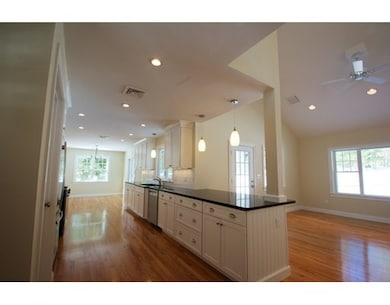
237 Franklin St Reading, MA 01867
About This Home
As of August 2015"Like New," completely rebuilt from the ground up with an open plan for today's family. First floor has a new kitchen with walk-in pantry and a family room opening onto a new composite deck and beautiful backyard. First floor also has dining room, bath and fourth BR/office. New second floor added, featuring Master Bedroom with walk-in closet and dual vanity master bath. The new second floor also has two additional bedrooms, a 3rd full bathroom and laundry room. Hardwood floors throughout as well as new energy efficient heating and AC systems. The desirable Wood End School is nearby.
Home Details
Home Type
Single Family
Est. Annual Taxes
$13,468
Year Built
1949
Lot Details
0
Listing Details
- Lot Description: Paved Drive
- Other Agent: 2.00
- Special Features: None
- Property Sub Type: Detached
- Year Built: 1949
Interior Features
- Appliances: Range, Dishwasher, Disposal, Microwave, Refrigerator - ENERGY STAR, Dishwasher - ENERGY STAR, Vent Hood, Range - ENERGY STAR, Oven - ENERGY STAR
- Has Basement: Yes
- Primary Bathroom: Yes
- Number of Rooms: 9
- Amenities: Public Transportation, Shopping, Swimming Pool, Tennis Court, Golf Course, Highway Access, House of Worship, Private School, Public School
- Electric: 110 Volts, 220 Volts, Circuit Breakers, 200 Amps
- Energy: Insulated Windows
- Flooring: Tile, Hardwood
- Insulation: Full, Fiberglass - Batts, Spray Foam
- Interior Amenities: Cable Available, Finish - Sheetrock
- Basement: Partial
- Bedroom 2: Second Floor, 12X13
- Bedroom 3: Second Floor, 12X13
- Bedroom 4: First Floor, 12X10
- Bathroom #1: First Floor, 5X7
- Bathroom #2: Second Floor, 10X11
- Bathroom #3: Second Floor, 8X10
- Kitchen: First Floor, 18X10
- Laundry Room: Second Floor, 6X7
- Living Room: First Floor, 16X13
- Master Bedroom: Second Floor, 17X14
- Master Bedroom Description: Bathroom - 3/4, Bathroom - Double Vanity/Sink, Closet - Walk-in, Flooring - Hardwood, Window(s) - Picture, Cable Hookup, Recessed Lighting, Remodeled
- Dining Room: First Floor, 12X10
- Family Room: First Floor, 15X14
Exterior Features
- Roof: Asphalt/Fiberglass Shingles
- Frontage: 100.00
- Construction: Frame, Conventional (2x4-2x6)
- Exterior: Vinyl
- Exterior Features: Deck - Composite, Gutters, Screens, Fenced Yard, Stone Wall
- Foundation: Concrete Block
Garage/Parking
- Garage Parking: Attached
- Garage Spaces: 2
- Parking: Off-Street
- Parking Spaces: 4
Utilities
- Cooling: Central Air
- Heating: Central Heat, Forced Air, Propane
- Cooling Zones: 3
- Heat Zones: 3
- Hot Water: Propane Gas
- Utility Connections: for Gas Range, for Gas Oven, for Electric Dryer, Washer Hookup
Condo/Co-op/Association
- HOA: No
Schools
- Elementary School: Wood End
- High School: Reading H S
Ownership History
Purchase Details
Purchase Details
Home Financials for this Owner
Home Financials are based on the most recent Mortgage that was taken out on this home.Purchase Details
Home Financials for this Owner
Home Financials are based on the most recent Mortgage that was taken out on this home.Similar Homes in Reading, MA
Home Values in the Area
Average Home Value in this Area
Purchase History
| Date | Type | Sale Price | Title Company |
|---|---|---|---|
| Quit Claim Deed | -- | None Available | |
| Deed | $350,000 | -- | |
| Deed | $202,000 | -- |
Mortgage History
| Date | Status | Loan Amount | Loan Type |
|---|---|---|---|
| Previous Owner | $670,880 | Stand Alone Refi Refinance Of Original Loan | |
| Previous Owner | $740,315 | VA | |
| Previous Owner | $220,000 | No Value Available | |
| Previous Owner | $30,000 | No Value Available | |
| Previous Owner | $161,600 | Purchase Money Mortgage | |
| Previous Owner | $48,000 | No Value Available |
Property History
| Date | Event | Price | Change | Sq Ft Price |
|---|---|---|---|---|
| 08/20/2015 08/20/15 | Sold | $800,000 | 0.0% | $304 / Sq Ft |
| 07/02/2015 07/02/15 | Off Market | $800,000 | -- | -- |
| 06/10/2015 06/10/15 | Price Changed | $810,000 | -1.8% | $308 / Sq Ft |
| 04/29/2015 04/29/15 | Price Changed | $825,000 | -1.8% | $314 / Sq Ft |
| 04/10/2015 04/10/15 | Price Changed | $839,900 | 0.0% | $319 / Sq Ft |
| 04/10/2015 04/10/15 | For Sale | $839,900 | +1.8% | $319 / Sq Ft |
| 03/26/2015 03/26/15 | Pending | -- | -- | -- |
| 03/24/2015 03/24/15 | For Sale | $825,000 | +135.7% | $314 / Sq Ft |
| 02/27/2014 02/27/14 | Sold | $350,000 | -5.4% | $264 / Sq Ft |
| 02/03/2014 02/03/14 | Pending | -- | -- | -- |
| 01/20/2014 01/20/14 | Price Changed | $369,900 | -7.3% | $279 / Sq Ft |
| 01/17/2014 01/17/14 | For Sale | $399,000 | -- | $300 / Sq Ft |
Tax History Compared to Growth
Tax History
| Year | Tax Paid | Tax Assessment Tax Assessment Total Assessment is a certain percentage of the fair market value that is determined by local assessors to be the total taxable value of land and additions on the property. | Land | Improvement |
|---|---|---|---|---|
| 2025 | $13,468 | $1,182,400 | $458,500 | $723,900 |
| 2024 | $13,438 | $1,146,600 | $444,600 | $702,000 |
| 2023 | $12,576 | $998,900 | $387,300 | $611,600 |
| 2022 | $11,944 | $896,000 | $347,300 | $548,700 |
| 2021 | $11,584 | $838,800 | $333,400 | $505,400 |
| 2020 | $11,468 | $822,100 | $326,800 | $495,300 |
| 2019 | $11,142 | $783,000 | $311,200 | $471,800 |
| 2018 | $10,139 | $731,000 | $290,700 | $440,300 |
| 2017 | $9,806 | $698,900 | $277,900 | $421,000 |
| 2016 | $9,325 | $643,100 | $264,500 | $378,600 |
| 2015 | $5,768 | $392,400 | $244,500 | $147,900 |
| 2014 | $5,588 | $379,100 | $236,200 | $142,900 |
Agents Affiliated with this Home
-
Jim Freeman
J
Seller's Agent in 2015
Jim Freeman
Freeman Realty Associates, Inc
(781) 944-4000
-
Susan Marroni

Buyer's Agent in 2015
Susan Marroni
William Raveis R.E. & Home Services
(781) 249-3800
1 Total Sale
-
Sumi Sinnatamby
S
Seller's Agent in 2014
Sumi Sinnatamby
Berkshire Hathaway HomeServices Commonwealth Real Estate
(781) 249-7889
19 in this area
26 Total Sales
Map
Source: MLS Property Information Network (MLS PIN)
MLS Number: 71805754
APN: READ-000051-000000-000036
