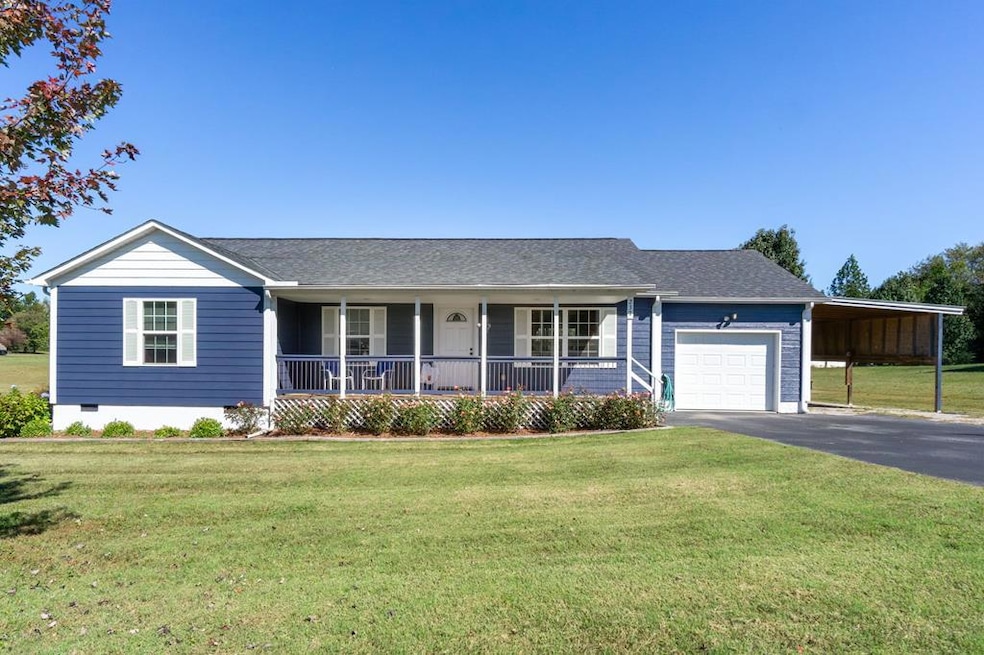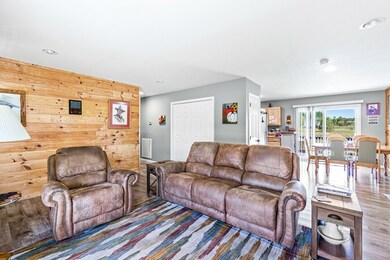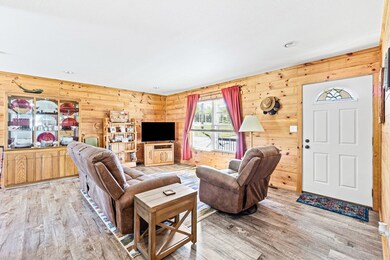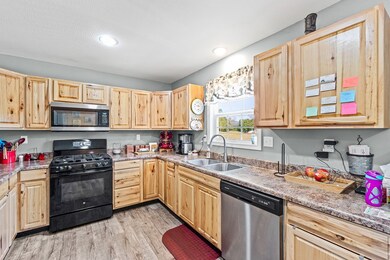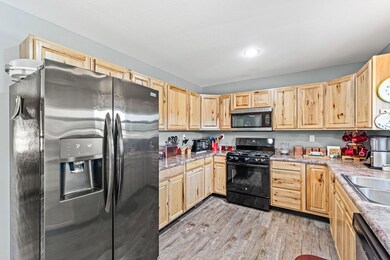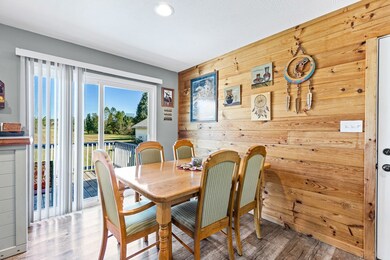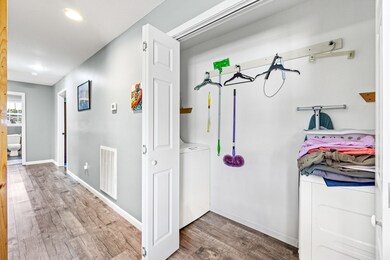Estimated payment $1,598/month
Highlights
- RV Access or Parking
- Main Floor Bedroom
- 2 Car Attached Garage
- Newly Painted Property
- No HOA
- 1-Story Property
About This Home
Discover the perfect blend of comfort and adventure in this better-than-new home, ideally located between larger cities with easy highway access. Outdoor enthusiasts will love being surrounded by hundreds of waterfalls, scenic state park and endless opportunities for hiking, boating and fishing. This beautifully maintained home features durable Hardie plank siding painted within the last year, and an oversized 1-car garage. Enjoy a site-built storage building and carport with 30-amp RV hookup—perfect for travelers or extra guests. Inside, the kitchen boasts endless cabinets and comes fully equipped with ALL appliances including two refrigerators, washer and dryer. With thoughtful extras throughout and a move-in-ready design, this home offers both convenience and lifestyle—perfect for starting out or slowing down! 13 month home warranty for peace of mind.
Listing Agent
Skender-Newton Realty Brokerage Phone: 9312619001 License #00272220 Listed on: 10/16/2025
Home Details
Home Type
- Single Family
Est. Annual Taxes
- $805
Year Built
- Built in 2018
Lot Details
- 0.81 Acre Lot
- Lot Dimensions are 100 x 384
Home Design
- Newly Painted Property
- Frame Construction
- Shingle Roof
- HardiePlank Type
Interior Spaces
- 1,412 Sq Ft Home
- 1-Story Property
- Dining Room
- Crawl Space
Kitchen
- Microwave
- Dishwasher
Bedrooms and Bathrooms
- 3 Main Level Bedrooms
- 2 Full Bathrooms
Laundry
- Laundry on main level
- Dryer
- Washer
Parking
- 2 Car Attached Garage
- Detached Carport Space
- Garage Door Opener
- RV Access or Parking
Schools
- Doyle Elementary And Middle School
- Doyle High School
Utilities
- Central Heating and Cooling System
- Electric Water Heater
- Septic Tank
Community Details
- No Home Owners Association
Listing and Financial Details
- Home warranty included in the sale of the property
- Assessor Parcel Number 101I B 003.00
Map
Home Values in the Area
Average Home Value in this Area
Tax History
| Year | Tax Paid | Tax Assessment Tax Assessment Total Assessment is a certain percentage of the fair market value that is determined by local assessors to be the total taxable value of land and additions on the property. | Land | Improvement |
|---|---|---|---|---|
| 2024 | $805 | $39,275 | $3,000 | $36,275 |
| 2023 | $805 | $39,275 | $3,000 | $36,275 |
| 2022 | $805 | $39,275 | $3,000 | $36,275 |
| 2021 | $805 | $39,275 | $3,000 | $36,275 |
| 2020 | $805 | $39,275 | $3,000 | $36,275 |
| 2019 | $690 | $33,650 | $4,000 | $29,650 |
| 2018 | $82 | $33,650 | $4,000 | $29,650 |
| 2017 | $82 | $4,000 | $4,000 | $0 |
| 2016 | $82 | $4,000 | $4,000 | $0 |
| 2015 | $74 | $4,000 | $4,000 | $0 |
| 2014 | -- | $4,000 | $4,000 | $0 |
| 2013 | -- | $4,000 | $4,000 | $0 |
Property History
| Date | Event | Price | List to Sale | Price per Sq Ft | Prior Sale |
|---|---|---|---|---|---|
| 10/16/2025 10/16/25 | For Sale | $289,929 | +108.6% | $205 / Sq Ft | |
| 11/01/2018 11/01/18 | Sold | $139,000 | 0.0% | $100 / Sq Ft | View Prior Sale |
| 01/01/1970 01/01/70 | Off Market | $139,000 | -- | -- |
Purchase History
| Date | Type | Sale Price | Title Company |
|---|---|---|---|
| Warranty Deed | $139,000 | None Available |
Source: Upper Cumberland Association of REALTORS®
MLS Number: 239992
APN: 101I-B-003.00
- 110 Armstrong Rd
- 110 Armstrong Rd Unit 101I B 009.00
- 188 Papermill Rd
- 936 Ridge Rd
- 118 Ed Phifer Rd
- 9073 McMinnville Hwy
- 691 Hodges Bridge Rd
- 2089 Pettit Cove Rd
- 250 Mountain St
- 141 Womack St
- 206 Wilhite St
- 88 Hollingsworth Slough Rd
- 3204 Sparkman Town Rd
- 0 Sparkmantown Rd Unit RTC2931549
- 3204 Sparkmantown Rd
- 0 Sparkman Town Rd
- 257 Earls Ln
- 433 Womack St
- 936 Ridge Rd
- 259 High St
- 117 Lynn Dr
- 23 N Main St
- 174 Boswell Cir
- 259 Jim Warren Rd
- 250 Mt Della Rd Unit ID1094258P
- 1692 Falling Water Rd
- 500 Skyline Dr
- 124 Fair St Unit 5
- 702 Couch St
- 312 Higginbotham Rd
- 113 Mullican St
- 112 Martin St
- 112 Clark Blvd
- 1523 Yager Rd Unit C3
- 306 Oriole Dr
- 205 S High St Unit 2
- 209 S High St Unit 18
- 133 Cascade Ave Unit 2
