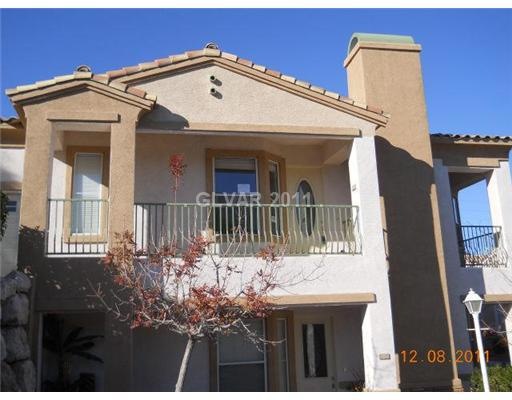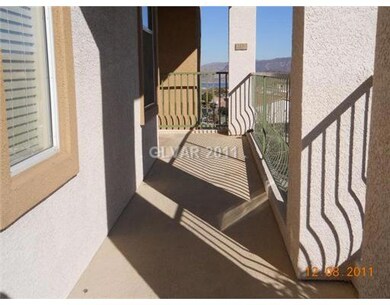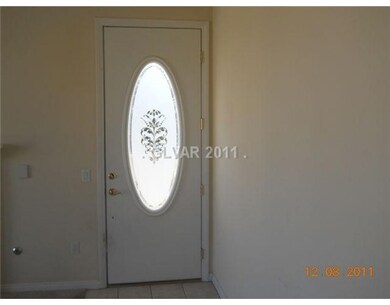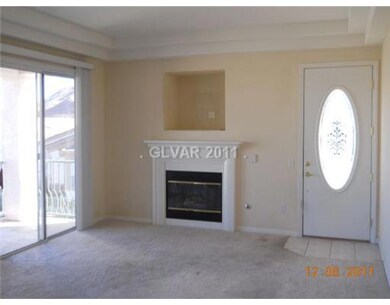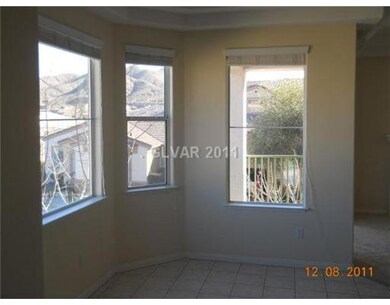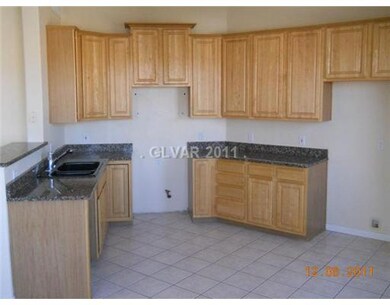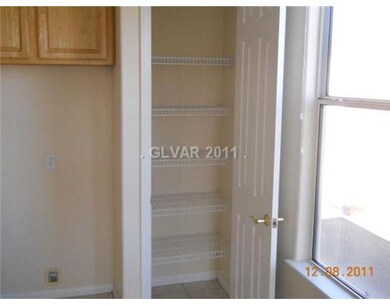237 Garrett Ln Unit 3 Boulder City, NV 89005
2
Beds
2
Baths
1,342
Sq Ft
$170/mo
HOA Fee
Highlights
- Mountain View
- Clubhouse
- Community Pool
- Martha P. King Elementary School Rated 9+
- Main Floor Bedroom
- Covered patio or porch
About This Home
As of October 2015WOW**MOUNTAIN VIEWS COME WITH CONDO HOME* 2 SPACIOUS BEDROOMS AND 2 BATHS* 2 SEPARATE 1 CAR GARAGES BOTH WITH AUTO DOOR OPENERS* SUNNY LIVING ROOM WITH COZY GAS FIREPLACE AND GREAT VIEW PLUS DINING AREA OFF THE KITCHEN*KITCHEN WITH GRANITE COUNTER TOPS AND TILE FLOOR*MASTER SUITE WITH WALK IN CLOSET AND MASTER BATH HAS DOUBLE SINKS PLUS A MAKE UP AREA AND SHOWER OVER TUB.*GREAT POOL AREA*CALL NOW TO SEE!!
Property Details
Home Type
- Condominium
Est. Annual Taxes
- $1,327
Year Built
- Built in 2002
Lot Details
- West Facing Home
- Landscaped
- Property is in good condition
HOA Fees
- $170 Monthly HOA Fees
Parking
- 2 Car Attached Garage
- Garage Door Opener
- Uncovered Parking
- Assigned Parking
Home Design
- Frame Construction
- Tile Roof
- Stucco
Interior Spaces
- 1,342 Sq Ft Home
- 2-Story Property
- Ceiling Fan
- Gas Fireplace
- Blinds
- Living Room with Fireplace
- Mountain Views
- Disposal
Flooring
- Carpet
- Ceramic Tile
Bedrooms and Bathrooms
- 2 Bedrooms
- Main Floor Bedroom
- 2 Full Bathrooms
Laundry
- Laundry Room
- Gas Dryer Hookup
Outdoor Features
- Covered patio or porch
Schools
- Mitchell Andrew Elementary School
- Garrett Elton M. Middle School
- Boulder City High School
Utilities
- Central Heating and Cooling System
- Heating System Uses Gas
- Gas Water Heater
- Cable TV Available
Community Details
Overview
- Association fees include management, recreation facilities, trash
- Spanish Steps Association, Phone Number (702) 638-7770
- Spanish Steps Lakeside #2 Boul Subdivision
- The community has rules related to covenants, conditions, and restrictions
Amenities
- Clubhouse
Recreation
- Community Pool
- Community Spa
Ownership History
Date
Name
Owned For
Owner Type
Purchase Details
Closed on
Oct 5, 2021
Sold by
Ogilvie Roger A and Ogilvie Sharon L
Bought by
Ogilvie Roger Allen and Ogilvie Sharon Lyn
Total Days on Market
29
Current Estimated Value
Purchase Details
Listed on
Jun 5, 2015
Closed on
Oct 9, 2015
Sold by
Stevens Gordon and Stevens Gwynn
Bought by
Ogilvie Roger A and Ogilvie Sharon L
Seller's Agent
Heide Hanley
Realty ONE Group, Inc
Buyer's Agent
Heide Hanley
Realty ONE Group, Inc
List Price
$205,900
Sold Price
$195,000
Premium/Discount to List
-$10,900
-5.29%
Home Financials for this Owner
Home Financials are based on the most recent Mortgage that was taken out on this home.
Avg. Annual Appreciation
6.23%
Original Mortgage
$156,000
Outstanding Balance
$124,369
Interest Rate
3.87%
Mortgage Type
New Conventional
Estimated Equity
$224,515
Purchase Details
Listed on
Dec 15, 2011
Closed on
Jan 23, 2012
Sold by
Federal National Mortgage Association
Bought by
Stevens Gordon and Stevens Gwynn
Seller's Agent
Trish Nash
Desert Elegance
Buyer's Agent
Kimberly Brancacio
Keller Williams MarketPlace
List Price
$112,888
Sold Price
$114,000
Premium/Discount to List
$1,112
0.99%
Home Financials for this Owner
Home Financials are based on the most recent Mortgage that was taken out on this home.
Avg. Annual Appreciation
15.75%
Purchase Details
Closed on
Nov 29, 2011
Sold by
Willard James
Bought by
Federal National Mortgage Association
Purchase Details
Closed on
Jun 23, 2003
Sold by
Lakeviews Llc
Bought by
Willard James
Home Financials for this Owner
Home Financials are based on the most recent Mortgage that was taken out on this home.
Original Mortgage
$207,950
Interest Rate
4.37%
Mortgage Type
Unknown
Map
Create a Home Valuation Report for This Property
The Home Valuation Report is an in-depth analysis detailing your home's value as well as a comparison with similar homes in the area
Home Values in the Area
Average Home Value in this Area
Purchase History
| Date | Type | Sale Price | Title Company |
|---|---|---|---|
| Interfamily Deed Transfer | -- | None Available | |
| Bargain Sale Deed | $195,000 | Nevada Title Las Vegas | |
| Bargain Sale Deed | -- | Lawyers Title Of Nevada | |
| Bargain Sale Deed | $114,000 | Lawyers Title Of Nevada Hen | |
| Trustee Deed | $198,312 | Accommodation | |
| Bargain Sale Deed | $259,999 | First American Title Company |
Source: Public Records
Mortgage History
| Date | Status | Loan Amount | Loan Type |
|---|---|---|---|
| Open | $156,000 | New Conventional | |
| Previous Owner | $47,000 | Credit Line Revolving | |
| Previous Owner | $207,950 | Unknown |
Source: Public Records
Property History
| Date | Event | Price | Change | Sq Ft Price |
|---|---|---|---|---|
| 10/14/2015 10/14/15 | Sold | $195,000 | -5.3% | $145 / Sq Ft |
| 09/14/2015 09/14/15 | Pending | -- | -- | -- |
| 06/05/2015 06/05/15 | For Sale | $205,900 | +80.6% | $153 / Sq Ft |
| 02/13/2012 02/13/12 | Sold | $114,000 | +1.0% | $85 / Sq Ft |
| 01/14/2012 01/14/12 | Pending | -- | -- | -- |
| 12/15/2011 12/15/11 | For Sale | $112,888 | -- | $84 / Sq Ft |
Source: Las Vegas REALTORS®
Tax History
| Year | Tax Paid | Tax Assessment Tax Assessment Total Assessment is a certain percentage of the fair market value that is determined by local assessors to be the total taxable value of land and additions on the property. | Land | Improvement |
|---|---|---|---|---|
| 2025 | $1,245 | $97,232 | $36,400 | $60,832 |
| 2024 | $1,209 | $97,232 | $36,400 | $60,832 |
| 2023 | $1,209 | $91,242 | $35,350 | $55,892 |
| 2022 | $1,174 | $82,282 | $30,450 | $51,832 |
| 2021 | $1,140 | $76,446 | $26,600 | $49,846 |
| 2020 | $1,105 | $73,918 | $24,150 | $49,768 |
| 2019 | $1,073 | $73,564 | $24,150 | $49,414 |
| 2018 | $1,041 | $59,217 | $13,650 | $45,567 |
| 2017 | $1,403 | $53,722 | $13,650 | $40,072 |
| 2016 | $986 | $49,852 | $9,800 | $40,052 |
| 2015 | $983 | $38,835 | $8,750 | $30,085 |
| 2014 | $955 | $35,782 | $10,500 | $25,282 |
Source: Public Records
Source: Las Vegas REALTORS®
MLS Number: 1210445
APN: 186-04-516-026
Nearby Homes
- 691 Florence Dr
- 225 Big Horn Dr Unit 5
- 262 Big Horn Dr
- 227 Big Horn Dr
- 217 Big Horn Dr Unit 3
- 107 Lighthouse Dr Unit 724
- 689 Bay View Dr Unit 1311
- 107 Topsail Dr Unit n/a
- 491 Marina Cove
- 687 Marina Dr Unit 43
- 503 Aaron Way
- 639 Marina Dr
- 501 Calumet Ln
- 653 Mount Bona Way
- 621 Mount Elbert Way
- 389 Turquoise Ct
- 391 Turquoise Ct
- 899 Fire Agate Dr
- 613 Mount Williamson Way
- 383 Claremont St
