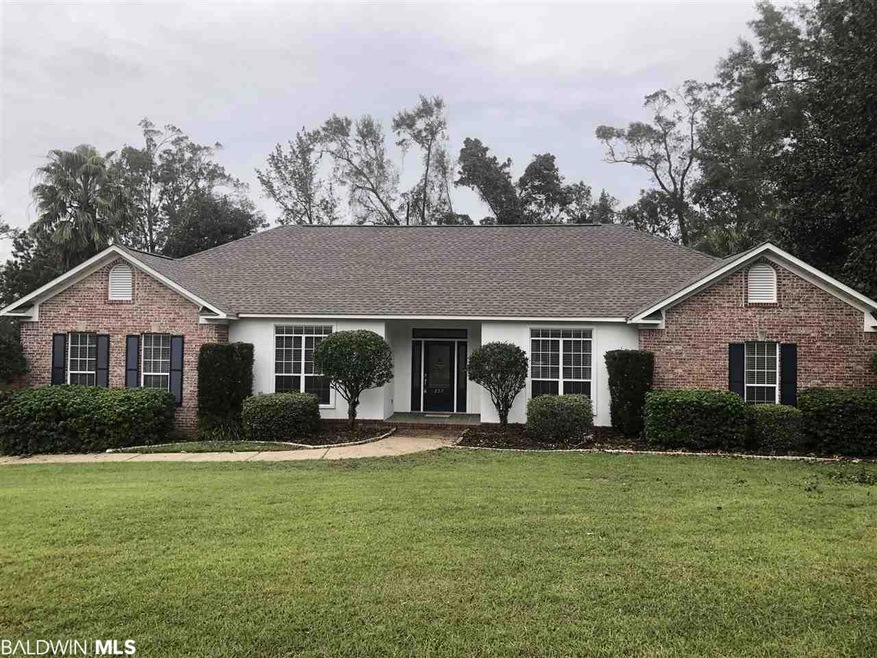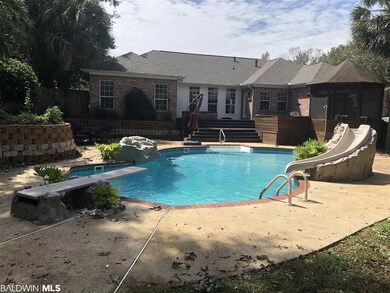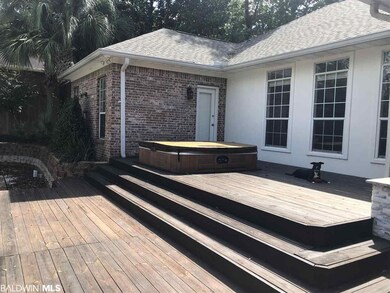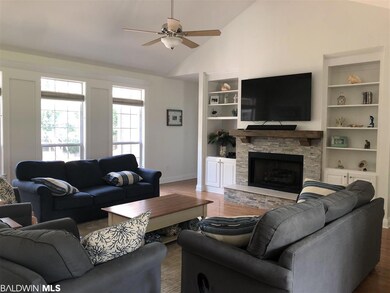
237 General Canby Loop Spanish Fort, AL 36527
Spanish Fort Estates NeighborhoodEstimated Value: $471,929 - $501,000
Highlights
- Cabana
- Vaulted Ceiling
- Wood Flooring
- Spanish Fort Elementary School Rated A-
- Traditional Architecture
- Outdoor Kitchen
About This Home
As of November 2020Private backyard oasis! This large, private lot features well manicured backyard with saltwater pool, built-in outdoor kitchen, gazebo, hot tub, and huge deck. Salt cell and board replaced May of 2019, pump and pump motor new in May of 2020. New Bronze-fortified roof in September of 2020. Brand new gas water heater in July of 2020. New HVAC system in October 2019. Interior of the home boast large open living room with high ceilings and fireplace. Master suite with private door to back deck also has newly re-finished jetted bathtub and separate shower, and large walk-in closet with custom shelving. Split floorpan with 2 large bedrooms and bathroom, and remaining bedroom separate, next to third bathroom. Front room with French doors could be used as office or large formal dining room. Private garage and extra parking space in the back, away from the street. Granite countertops throughout, and new plumbing hardware in all sinks, tubs, and showers. Remodeled laundry room has custom shelving and large undermount stainless steel sink in beautiful new granite and cabinet.
Last Agent to Sell the Property
Mikyhla Dice
JPAR Coast and County License #107644 Listed on: 09/21/2020
Home Details
Home Type
- Single Family
Est. Annual Taxes
- $941
Year Built
- Built in 1998
Lot Details
- 0.5 Acre Lot
- Fenced
HOA Fees
- $2 Monthly HOA Fees
Home Design
- Traditional Architecture
- Brick Exterior Construction
- Slab Foundation
- Composition Roof
- Stucco Exterior
Interior Spaces
- 2,551 Sq Ft Home
- 1-Story Property
- Vaulted Ceiling
- Ceiling Fan
- 1 Fireplace
- Window Treatments
Kitchen
- Breakfast Area or Nook
- Gas Range
- Microwave
- Dishwasher
- Disposal
Flooring
- Wood
- Carpet
- Tile
Bedrooms and Bathrooms
- 4 Bedrooms
- Split Bedroom Floorplan
- En-Suite Primary Bedroom
- En-Suite Bathroom
- 3 Full Bathrooms
Home Security
- Security Lights
- Fire and Smoke Detector
- Termite Clearance
Parking
- Attached Garage
- Automatic Garage Door Opener
Pool
- Cabana
- In Ground Pool
- Spa
- Outdoor Shower
Outdoor Features
- Patio
- Outdoor Kitchen
- Outdoor Gas Grill
- Rear Porch
Utilities
- Central Air
- Heating System Uses Natural Gas
- Underground Utilities
- Gas Water Heater
- Internet Available
- Cable TV Available
Listing and Financial Details
- Assessor Parcel Number 32-04-39-0-000-001.135
Ownership History
Purchase Details
Home Financials for this Owner
Home Financials are based on the most recent Mortgage that was taken out on this home.Purchase Details
Home Financials for this Owner
Home Financials are based on the most recent Mortgage that was taken out on this home.Purchase Details
Home Financials for this Owner
Home Financials are based on the most recent Mortgage that was taken out on this home.Similar Homes in Spanish Fort, AL
Home Values in the Area
Average Home Value in this Area
Purchase History
| Date | Buyer | Sale Price | Title Company |
|---|---|---|---|
| Poynter Ginger Broadway | $350,000 | Allied Capital Title | |
| Dice Nolan A | $309,900 | None Available | |
| Rishell Jay E | $266,000 | None Available |
Mortgage History
| Date | Status | Borrower | Loan Amount |
|---|---|---|---|
| Previous Owner | Dice Nolan A | $299,900 | |
| Previous Owner | Rishell Jay E | $25,000 | |
| Previous Owner | Rishell Jay E | $212,000 | |
| Previous Owner | Rishell Jay E | $230,000 | |
| Previous Owner | Rishell Jay E | $40,000 |
Property History
| Date | Event | Price | Change | Sq Ft Price |
|---|---|---|---|---|
| 11/02/2020 11/02/20 | Sold | $350,000 | -4.1% | $137 / Sq Ft |
| 09/30/2020 09/30/20 | Pending | -- | -- | -- |
| 09/21/2020 09/21/20 | For Sale | $365,000 | +17.8% | $143 / Sq Ft |
| 06/26/2015 06/26/15 | Sold | $309,900 | 0.0% | $122 / Sq Ft |
| 05/27/2015 05/27/15 | Pending | -- | -- | -- |
| 03/10/2015 03/10/15 | For Sale | $309,900 | -- | $122 / Sq Ft |
Tax History Compared to Growth
Tax History
| Year | Tax Paid | Tax Assessment Tax Assessment Total Assessment is a certain percentage of the fair market value that is determined by local assessors to be the total taxable value of land and additions on the property. | Land | Improvement |
|---|---|---|---|---|
| 2024 | $1,467 | $42,000 | $4,540 | $37,460 |
| 2023 | $1,317 | $37,820 | $4,660 | $33,160 |
| 2022 | $1,185 | $34,160 | $0 | $0 |
| 2021 | $1,113 | $63,740 | $0 | $0 |
| 2020 | $1,090 | $31,540 | $0 | $0 |
| 2019 | $941 | $29,880 | $0 | $0 |
| 2018 | $851 | $27,140 | $0 | $0 |
| 2017 | $844 | $26,940 | $0 | $0 |
| 2016 | $841 | $26,860 | $0 | $0 |
| 2015 | -- | $25,200 | $0 | $0 |
| 2014 | -- | $24,580 | $0 | $0 |
| 2013 | -- | $24,840 | $0 | $0 |
Agents Affiliated with this Home
-

Seller's Agent in 2020
Mikyhla Dice
JPAR Coast and County
-
Jaime Cooper Team

Buyer's Agent in 2020
Jaime Cooper Team
EXIT Realty Lyon & Assoc.Fhope
(251) 605-1316
1 in this area
434 Total Sales
-
Trae Corte

Seller's Agent in 2015
Trae Corte
Legacy Real Estate & Dev, LLC
(251) 751-2223
27 Total Sales
-
N
Buyer's Agent in 2015
Non Member
Non Member Office
Map
Source: Baldwin REALTORS®
MLS Number: 304268
APN: 32-04-39-0-000-001.135
- 831 Artillery Range W
- 13 Bugle Retreat
- 01 Bugle Retreat Unit 32
- 38 Speckle Trout Route Unit 21
- 4 Judd Trail
- 0 Bugle Retreat Unit 378401
- 22 Pirates Ln
- 8 Soldiers Route
- 11 General Canby Dr
- 627 Spanish Main
- 99 Caisson Trace
- 31751 Butler Dr
- 0 Atlanta Cir Unit 26 347055
- 603 Spanish Main
- 1 Lancers Ln
- 0 Blakeley Way Unit 2 354554
- 7135 Maureen Cir Unit 6
- 31836 Meade Ct
- 522 General Gibson Dr
- 6791 Spaniel Dr Unit 119
- 237 General Canby Loop
- 157 General Canby Loop
- 233 General Canby Loop
- 220 General Canby Loop
- 0 General Canby Loop Unit 646412
- 0 General Canby Loop Unit 34 0532854
- 0 General Canby Loop Unit 34 0516373
- 0 General Canby Loop Unit 15 0205899
- 0 General Canby Loop Unit 15 0159281
- 0 General Canby Loop
- 225 General Canby Loop
- 221 General Canby Loop
- 217 General Canby Loop
- 213 General Canby Loop
- 236 General Canby Loop
- 168 General Canby Loop
- 209 General Canby Loop
- 161 General Canby Loop
- 234 General Canby Loop
- 170 General Canby Loop






