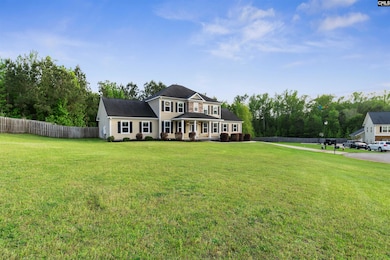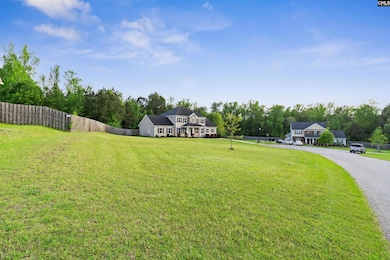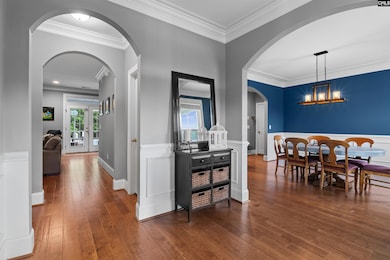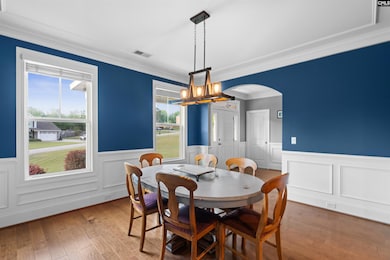
237 Hackamore Ln Camden, SC 29020
Estimated payment $2,775/month
Highlights
- In Ground Pool
- Engineered Wood Flooring
- Secondary bathroom tub or shower combo
- Traditional Architecture
- Main Floor Primary Bedroom
- High Ceiling
About This Home
Welcome Home to Horse Country & the Bridlewood Farms subdivision off of Springdale Road near the Carolina Cup Racetrack which is within minutes of I-20 & all the amenities of shopping, dining, churches and employment in Camden SC as well as short drives to Fort Jackson in Columbia & Shaw Air Force Base in Sumter SC. This Traditional two story home was built in 2015 by Great Southern Homes with many quality upgrades not found in the new Construction homes that are being built today & it has over 3030 sf of heated area in a low turnover neighborhood on a quiet safe Cul-De-Sac with an 0.88 Acre lot & privacy galore behind your lot. If you have a larger Family or an multigenerational housing need, then this Oasis with an inground Saltwater Vinyl 18' by 36' kidney shaped Griffin Pool fits your lifestyle. The downstairs has about ten foot high ceilings & Engineered Hardwood Floors in the Foyer with wainscoting & crown molding, a converted desk/office area, Great Room with French Doors to the Screened Porch, Ceiling Fan, a Fireplace, Mantle & Natural Gas logs, a Formal Dining Room with wainscoting, crown moulding, extended baseboard moldings throughout the first floor, a Gourmet Kitchen with an island with a breakfast bar overhang for your bar stools, granite countertops, ceramic tile backsplashes, speakers in the ceiling, stained cabinets, upgraded appliances, walk in pantry for storage, a Master Bedroom suite with ceiling fan, a small office/reading area & New Carpeting, Gorgeous Master Bath with two walk in closets, ceramic tile floors, Granite double vanities, a Garden Soaking tub, separate shower, separate water closet for privacy & all are located on the first floor. There are four Generous newly carpeted Bedrooms upstairs with ceiling fans & walk in closets that share two Ceramic Tile baths with Granite counters & a tub/shower combo. Upgraded amenities include a retaining wall & French Drain system that was added before the pool with a dead man pump, cuddle corner & diving board all added in 2017, Wooden 6' Privacy Fence, Patio, Screened Porch, Covered Front Porch, Two car side entry Garage with 3 parking spaces in the concrete driveway, sprinkler system & more!
Home Details
Home Type
- Single Family
Est. Annual Taxes
- $2,207
Year Built
- Built in 2015
Lot Details
- 0.88 Acre Lot
- Cul-De-Sac
- North Facing Home
- Privacy Fence
- Wood Fence
- Back Yard Fenced
- Sprinkler System
HOA Fees
- $50 Monthly HOA Fees
Parking
- 2 Car Garage
- Garage Door Opener
Home Design
- Traditional Architecture
- Slab Foundation
- HardiePlank Siding
Interior Spaces
- 3,037 Sq Ft Home
- 2-Story Property
- Bar
- Crown Molding
- High Ceiling
- Ceiling Fan
- Self Contained Fireplace Unit Or Insert
- Gas Log Fireplace
- Double Pane Windows
- French Doors
- Great Room with Fireplace
- Dining Area
- Home Office
- Screened Porch
- Storm Doors
Kitchen
- Double Self-Cleaning Convection Oven
- Induction Cooktop
- Built-In Microwave
- Dishwasher
- Kitchen Island
- Granite Countertops
- Tiled Backsplash
- Wood Stained Kitchen Cabinets
- Disposal
Flooring
- Engineered Wood
- Carpet
- Tile
Bedrooms and Bathrooms
- 5 Bedrooms
- Primary Bedroom on Main
- Dual Closets
- Walk-In Closet
- Dual Vanity Sinks in Primary Bathroom
- Private Water Closet
- Secondary bathroom tub or shower combo
- Bathtub with Shower
- Garden Bath
- Separate Shower
Laundry
- Laundry on main level
- Electric Dryer Hookup
Attic
- Attic Access Panel
- Pull Down Stairs to Attic
Pool
- In Ground Pool
- Vinyl Pool
- Fence Around Pool
Outdoor Features
- Patio
- Rain Gutters
Schools
- Camden Elementary And Middle School
- Camden High School
Utilities
- Forced Air Zoned Heating and Cooling System
- Heat Pump System
- Heating System Uses Gas
- Tankless Water Heater
- Gas Water Heater
- Cable TV Available
Community Details
- Association fees include common area maintenance, green areas
- Jennifer Hetrick HOA, Phone Number (443) 752-5507
- Bridlewood Farms Subdivision
Listing and Financial Details
- Home warranty included in the sale of the property
Map
Home Values in the Area
Average Home Value in this Area
Tax History
| Year | Tax Paid | Tax Assessment Tax Assessment Total Assessment is a certain percentage of the fair market value that is determined by local assessors to be the total taxable value of land and additions on the property. | Land | Improvement |
|---|---|---|---|---|
| 2024 | $2,207 | $305,900 | $40,000 | $265,900 |
| 2023 | $2,744 | $305,900 | $40,000 | $265,900 |
| 2022 | $1,840 | $306,900 | $40,000 | $266,900 |
| 2021 | $1,719 | $307,600 | $40,000 | $267,600 |
| 2020 | $1,746 | $281,000 | $35,000 | $246,000 |
| 2019 | $1,804 | $281,000 | $35,000 | $246,000 |
| 2018 | $1,825 | $281,100 | $35,000 | $246,100 |
| 2017 | $1,630 | $267,400 | $35,000 | $232,400 |
| 2016 | -- | $262,300 | $35,000 | $227,300 |
| 2015 | -- | $35,000 | $35,000 | $0 |
| 2014 | -- | $0 | $0 | $0 |
Property History
| Date | Event | Price | Change | Sq Ft Price |
|---|---|---|---|---|
| 04/22/2025 04/22/25 | For Sale | $454,888 | -- | $150 / Sq Ft |
Purchase History
| Date | Type | Sale Price | Title Company |
|---|---|---|---|
| Deed | $262,400 | -- | |
| Deed | $400,000 | -- |
Mortgage History
| Date | Status | Loan Amount | Loan Type |
|---|---|---|---|
| Open | $68,000 | New Conventional | |
| Closed | $210,008 | New Conventional | |
| Closed | $218,400 | New Conventional |
Similar Homes in Camden, SC
Source: Consolidated MLS (Columbia MLS)
MLS Number: 607003
APN: C256-00-00-015-SKG
- 2107 Richardson Rd
- 2008 N Brailsford Rd
- 2003 Springdale Dr
- 2017 Forest Dr
- 1951 Forest Dr
- 9 Legacy Ct
- 1916 Forest Dr
- 1368 Sunnyhill Dr
- 1713 Brook Dr
- 1337 Sunnyhill Dr
- 2236 Carter St Unit Tract D
- 2236 Carter St Unit Tract C
- 2236 Carter St Unit Tract A
- 20 Hunt Cup Ln
- 1302 Sunnyhill Dr
- 522 Gary St
- 15 Shoal Ct
- 142 Carriagebrook Cir
- 135 Carriagebrook Cir
- 123 Carriagebrook Cir






