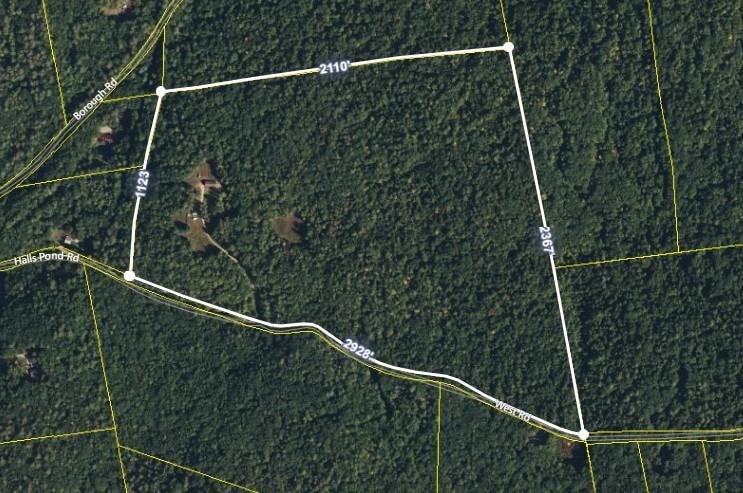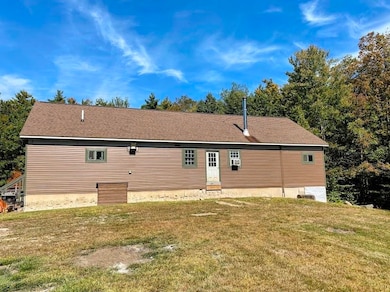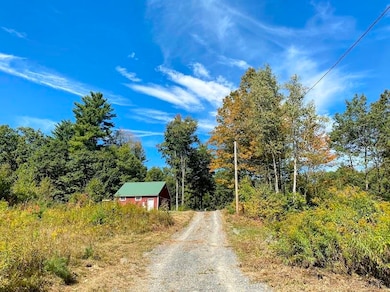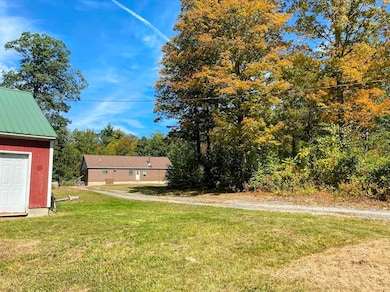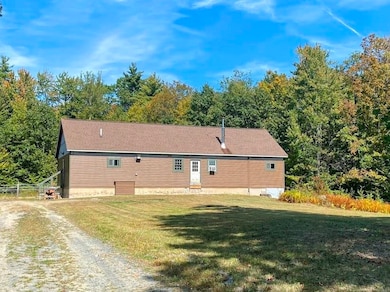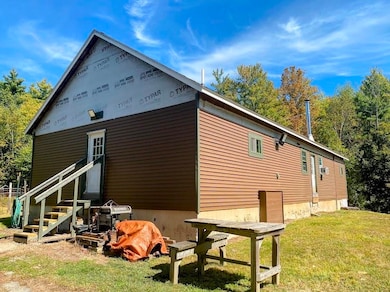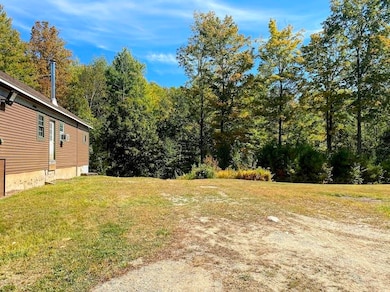237 Halls Pond Rd Charles Town, NH 03603
Estimated payment $2,981/month
Highlights
- Barn
- Wooded Lot
- 2 Car Direct Access Garage
- 94 Acre Lot
- Cathedral Ceiling
- Woodwork
About This Home
Private 94-Acre Property with Home to be Finished. Built in 2015 this ranch offers an exceptional opportunity for a new owner to create their dream property. The home features cathedral ceilings throughout, with interior walls constructed from OSB panels at standard height. The layout includes a primary bedroom with ensuite bath and walk-in closet, plus a second room designed as a workshop that could be converted into a bedroom if desired. The kitchen and baths are framed with cabinets and fixtures in place but not finished. Ceilings remain open with exposed insulation. Heating is provided by wall-mounted electric units and a wood stove in the living room. Vinyl siding has been partially installed, with some additional materials in the basement (mainly J-trim and soffit). The land is the centerpiece of this offering. The parcel includes a variety of tree species, white pine, hemlock, and red oak. The lot was logged in the 1990s but has since naturally grown back. In the open areas, there are a few existing setups for target practice and a great firepit area. Additional highlights include a large two-door barn/garage with loft and a once-loved garden area ready to be revived. The property also includes nearly 3,000 feet of frontage on a one-lane, privately maintained gravel road (maintenance agreement TBD). Per the site plan/land use map, about one acre is not enrolled in current use. This is an estate sale, and closing will be contingent on probate approval.
Home Details
Home Type
- Single Family
Est. Annual Taxes
- $5,736
Year Built
- Built in 2015
Lot Details
- 94 Acre Lot
- Property fronts a private road
- Wooded Lot
- Garden
Parking
- 2 Car Direct Access Garage
- Parking Storage or Cabinetry
- Gravel Driveway
Home Design
- Wood Frame Construction
Interior Spaces
- Property has 1 Level
- Woodwork
- Cathedral Ceiling
- Self Contained Fireplace Unit Or Insert
- Living Room
- Laminate Flooring
Kitchen
- Range Hood
- Kitchen Island
Bedrooms and Bathrooms
- 2 Bedrooms
- En-Suite Primary Bedroom
- En-Suite Bathroom
- Walk-In Closet
Basement
- Walk-Out Basement
- Basement Fills Entire Space Under The House
Schools
- Charlestown Village Elementary School
- Charlestown Middle School
- Fall Mountain High School
Farming
- Barn
- Timber
Utilities
- Heating System Mounted To A Wall or Window
- Power Generator
- Private Water Source
- Drilled Well
- Septic Tank
- Leach Field
- Cable TV Available
Community Details
- Trails
Listing and Financial Details
- Tax Block 6
- Assessor Parcel Number 223
Map
Home Values in the Area
Average Home Value in this Area
Tax History
| Year | Tax Paid | Tax Assessment Tax Assessment Total Assessment is a certain percentage of the fair market value that is determined by local assessors to be the total taxable value of land and additions on the property. | Land | Improvement |
|---|---|---|---|---|
| 2024 | $5,674 | $156,048 | $53,448 | $102,600 |
| 2023 | $5,354 | $156,048 | $53,448 | $102,600 |
| 2022 | $5,036 | $156,048 | $53,448 | $102,600 |
| 2021 | $4,933 | $156,048 | $53,448 | $102,600 |
| 2020 | $4,564 | $118,098 | $27,798 | $90,300 |
| 2019 | $7,385 | $188,828 | $28,128 | $160,700 |
| 2017 | $4,205 | $115,202 | $27,802 | $87,400 |
| 2016 | $4,038 | $115,202 | $27,802 | $87,400 |
| 2015 | $1,183 | $36,761 | $25,561 | $11,200 |
| 2014 | $1,156 | $36,712 | $25,512 | $11,200 |
| 2013 | $1,168 | $36,194 | $24,994 | $11,200 |
Property History
| Date | Event | Price | List to Sale | Price per Sq Ft |
|---|---|---|---|---|
| 10/18/2025 10/18/25 | Pending | -- | -- | -- |
| 09/24/2025 09/24/25 | For Sale | $475,000 | -- | $265 / Sq Ft |
Purchase History
| Date | Type | Sale Price | Title Company |
|---|---|---|---|
| Warranty Deed | $165,000 | -- |
Source: PrimeMLS
MLS Number: 5062752
APN: CTOW-000223-000006
- 0 Saints Way Unit 24.5
- 0 N Hemlock Rd Unit 1
- 63 David Ave
- 0 Acworth Rd Unit 87 5034745
- 493 Charlestown Rd
- 0 Old Claremont Rd
- 1010 Morways Park
- 76 Hillside Dr
- 162 Morways Park Unit `162 Pebblewood Driv
- 52 Morways Park
- 41 Morways Park
- 123 Hepatica Ln
- 25 Morways Park
- 70 Morways Park
- 2 Crown Point Dr Unit A
- 281 Connecticut Heights Rd
- 1429 Old Claremont Rd
- 20 Ponderosa Park
- 104 Jones Rd
- 81 River Rd
